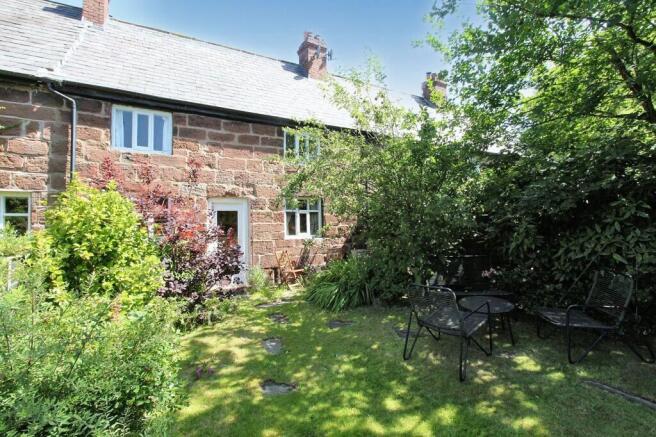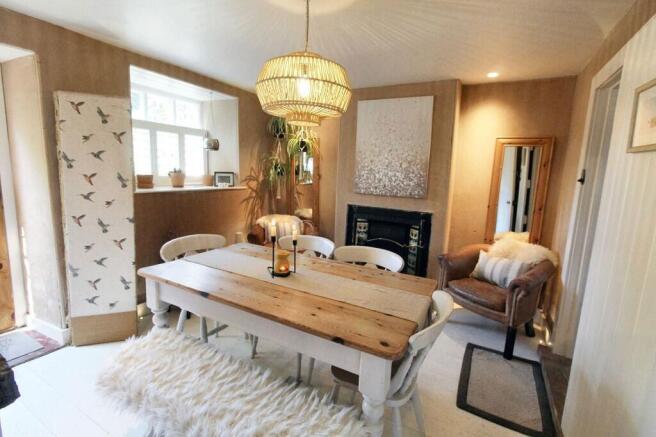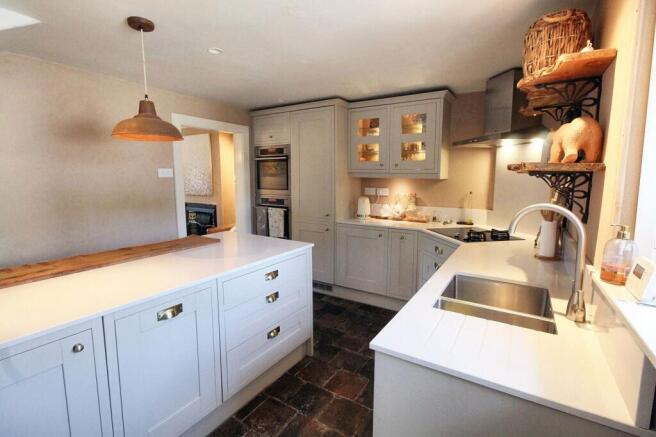Kinseys Lane, , Chester, , Chester, , CH2 4NS

- PROPERTY TYPE
Semi-Detached
- BEDROOMS
3
- BATHROOMS
1
- SIZE
Ask agent
- TENUREDescribes how you own a property. There are different types of tenure - freehold, leasehold, and commonhold.Read more about tenure in our glossary page.
Freehold
Key features
- GRADE II LISTED SANDSTONE COTTAGE
- TWO RECEPTION ROOMS
- LOVINGLY RESTORED WITH A WEALTH OF ORIGINAL FEATURES
- STYLISH KITCHEN AND BATHROOM
- THREE DOUBLE BEDROOMS
- STUNNING AND WELL MAINTAINED GARDENS
- EXCELLENT ACCESS TO M56 MOTORWAY NETWORK
Description
As you step inside, the authenticity and character of the property are immediately apparent. The original floors, and fireplaces and Lancashire range - crafted by the esteemed Baxendale Iron Foundry in Manchester - serve as a testament to the rich heritage that permeates every corner of this enchanting abode.
The interior layout of this home is thoughtfully designed to offer both practicality and elegance. Two reception rooms provide ample space for relaxation and entertainment, while the stylish kitchen and bathroom exude a sense of contemporary sophistication. Throughout the property, a wealth of original features has been meticulously preserved, adding a touch of nostalgia to the living spaces.
Beyond its historic allure, this residence also offers convenience and connectivity. Situated within close proximity to the M56 motorway network, residents enjoy excellent access to prominent cities such as Liverpool, Manchester, Chester, Warrington, and North Wales. For those who appreciate a leisurely pace of life, a brief walk leads to a charming local country pub/restaurant - a perfect spot for unwinding after a long day.
Outside, the property's stunning and well-maintained gardens provide a serene retreat where one can bask in the beauty of nature. Whether used for hosting gatherings or simply enjoying a moment of solitude, the outdoor spaces offer a tranquil sanctuary amidst the bustling world outside.
In summary, this 3-bedroom terraced cottage stands as a testament to time-honoured craftsmanship and enduring beauty. With its seamless blend of historical grandeur and modern comforts, this residence beckons those with a discerning eye for quality and a heart that yearns for the embrace of a truly exceptional home.
EPC Rating: D
Dining Room
3.73m x 3.4m
A beautiful bright room with a cast iron Victorian fireplace and original tile surround, wall mounted radiator, original wood panelled doors to the lounge and sliding door to the kitchen, timber framed window to the front garden
Lounge
4.11m x 3.18m
Original tiled floor, timber framed window to the front aspect, original wood panelled door to the rear boot room, wall mounted radiator.
There is also a Lancashire range made by the Baxendale Iron foundry Company Manchester in Circa 1883, The range has a warming oven beside the fire opening which is encompassed by a cast iron surround.
Kitchen
3.35m x 3.23m
A beautiful modern kitchen with a wealth or reclaimed wood welcoming the age and history of the cottage with the modern convivences of quartz worktops, sleek wall, drawer and base units, integrated fridge and freezer, integrated dishwasher, inset 1.5 stainless steel sink unit with mixer tap, timber window to the rear aspect, lovingly restored stone floor.
A utility space has been incorporated under the stairwell with reclaimed wooden shelf, space for freezer and is signed by occupants of the past dated 1911
Boot Room
2.36m x 2.21m
Solid wood door opening to the rear garden, timber window to the rear, original tiled floor, wall mounted radiator, opening to the kitchen, wood door to the lounge, stairs to the first floor
Landing
Original wooden doors to the bedrooms and bathroom, plus double doors to a storage cupboard
Bedroom One
3.23m x 3.18m
Suspended timber floor, timber window to the front aspect with field views, wall mounted radiator, cast iron Victorian fire place
Bedroom Two
3.4m x 3.28m
Suspended timber floor, timber window to the front aspect with field views, wall mounted radiator, cast iron Victorian fireplace
Bedroom Three
3.84m x 3.25m
Suspended timber floor, timber window to the rear aspect, wall mounted radiator
Bathroom
2.84m x 2.21m
A beautifully modern bathroom suite comprising a panelled bath with shower plumbed in over, pedestal wash hand basin and close coupled WC, suspended timber floor, part tiled walls, timber window to the rear, wall mounted towel radiator
Grade II listing information
GV II Terrace of four 2-storey 2-window cottages, probably early C19 conversion of earlier farm building. (Perhaps of Monastic Grange). Local sandstone squared, largely coursed rubble walls with later end gables of brown brick; brick chimneys; grey Welsh graded slate roof with sandstone ridge. Window and door openings cut out from pre-existing stonework. Small timber casement windows and ledged and battened front doors unaltered in three cottages. Traces of slit windows similar to those surviving in adjacent Grange buildings. Sandstone rubble garden wall on line of Grange boundary.
Garden
Accessed via a timber gate with stone steps leading toa raised lawned area, a vast selection of mature shrubs, hedges and flowers offers a calm and tranquil space with views over neighbouring farmland
Rear Garden
An enclosed garden with stone wall surround and timber double gates opening to the rear offerings a relaxation space or off road parking.
Two brick built sheds with one incorporating the original outside high level toilet
Parking - Secure gated
Accessed to the rear of the property there are double gates which open to the rear garden allowing for off road parking
Council Tax Band: C
Tenure: Freehold
Auctioneers Additional Comments
Pattinson Auction are referred to below as The Auctioneer. This auction lot is being sold under either conditional (Modern) or unconditional (Traditional) auction terms and overseen by the auctioneer. The property is available to view strictly by appointment only via any Marketing Agent or The Auctioneer. Please be aware that any enquiry, bid or viewing of the subject property will require your details being shared between any marketing agent and The Auctioneer so that all matters can be dealt with effectively. The property is being sold via a transparent online auction. To submit a bid on any property marketed by The Auctioneer, all bidders buyers must adhere to a verification of identity process in line with Anti Money Laundering procedures. Bids can be submitted at any time and from anywhere. Our verification process is in place to ensure AML procedures are carried out in accordance with the law
Auctioneers Additional Comments
The advertised price is commonly referred to as a Starting Bid or Guide Price and is accompanied by a Reserve Price. The Reserve Price is confidential to the seller and the auctioneer and will typically be within a range above or below 10% of the Guide Price , Starting Bid. These prices are subject to change. An auction can be closed at any time with the auctioneer permitting for the property (the lot) to be sold prior to the end of the auction. A Legal Pack associated with this particular property is available to view upon request and contains details relevant to the legal documentation enabling all interested parties to make an informed decision prior to bidding. The Legal Pack will also outline the buyers obligations and sellers commitments. It is strongly advised that you seek the counsel of a solicitor prior to proceeding with any property and/or Land Title purchase.
Auctioneers Additional Comments
In order to secure the property and ensure commitment from the seller, upon exchange of contracts, the successful bidder will be expected to pay a non-refundable deposit equivalent to 5% of the purchase price. The deposit will form part of the purchase price. A non-refundable reservation fee of up to 6% inc VAT (Subject to a minimum fee which could be up to 7,200 inc VAT) is also payable upon agreement of sale. The Reservation Fee is in addition to the agreed purchase price, and consideration should be given by the purchaser to any Stamp Duty Land Tax liability associated with the overall purchase costs. Both the Marketing Agent and the Auctioneer may consider it necessary or beneficial to pass customer details to third-party service suppliers, from whom a referral fee may be received. There is no requirement or obligation to use any recommended suppliers or services.
Brochures
Brochure- COUNCIL TAXA payment made to your local authority in order to pay for local services like schools, libraries, and refuse collection. The amount you pay depends on the value of the property.Read more about council Tax in our glossary page.
- Band: C
- PARKINGDetails of how and where vehicles can be parked, and any associated costs.Read more about parking in our glossary page.
- Off street
- GARDENA property has access to an outdoor space, which could be private or shared.
- Yes
- ACCESSIBILITYHow a property has been adapted to meet the needs of vulnerable or disabled individuals.Read more about accessibility in our glossary page.
- Ask agent
Kinseys Lane, , Chester, , Chester, , CH2 4NS
Add an important place to see how long it'd take to get there from our property listings.
__mins driving to your place
Get an instant, personalised result:
- Show sellers you’re serious
- Secure viewings faster with agents
- No impact on your credit score

Your mortgage
Notes
Staying secure when looking for property
Ensure you're up to date with our latest advice on how to avoid fraud or scams when looking for property online.
Visit our security centre to find out moreDisclaimer - Property reference 497035. The information displayed about this property comprises a property advertisement. Rightmove.co.uk makes no warranty as to the accuracy or completeness of the advertisement or any linked or associated information, and Rightmove has no control over the content. This property advertisement does not constitute property particulars. The information is provided and maintained by Pattinson Estate Agents, Auction. Please contact the selling agent or developer directly to obtain any information which may be available under the terms of The Energy Performance of Buildings (Certificates and Inspections) (England and Wales) Regulations 2007 or the Home Report if in relation to a residential property in Scotland.
Auction Fees: The purchase of this property may include associated fees not listed here, as it is to be sold via auction. To find out more about the fees associated with this property please call Pattinson Estate Agents, Auction on 0191 625 0242.
*Guide Price: An indication of a seller's minimum expectation at auction and given as a “Guide Price” or a range of “Guide Prices”. This is not necessarily the figure a property will sell for and is subject to change prior to the auction.
Reserve Price: Each auction property will be subject to a “Reserve Price” below which the property cannot be sold at auction. Normally the “Reserve Price” will be set within the range of “Guide Prices” or no more than 10% above a single “Guide Price.”
*This is the average speed from the provider with the fastest broadband package available at this postcode. The average speed displayed is based on the download speeds of at least 50% of customers at peak time (8pm to 10pm). Fibre/cable services at the postcode are subject to availability and may differ between properties within a postcode. Speeds can be affected by a range of technical and environmental factors. The speed at the property may be lower than that listed above. You can check the estimated speed and confirm availability to a property prior to purchasing on the broadband provider's website. Providers may increase charges. The information is provided and maintained by Decision Technologies Limited. **This is indicative only and based on a 2-person household with multiple devices and simultaneous usage. Broadband performance is affected by multiple factors including number of occupants and devices, simultaneous usage, router range etc. For more information speak to your broadband provider.
Map data ©OpenStreetMap contributors.



