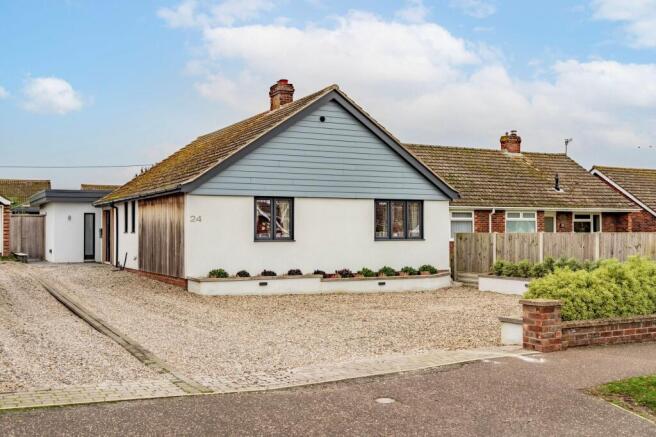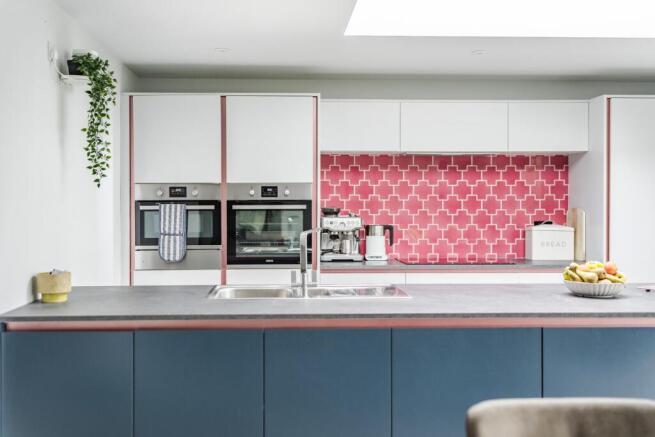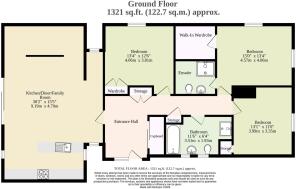
Regis Avenue, Beeston Regis

- PROPERTY TYPE
Detached Bungalow
- BEDROOMS
3
- BATHROOMS
2
- SIZE
1,321 sq ft
123 sq m
- TENUREDescribes how you own a property. There are different types of tenure - freehold, leasehold, and commonhold.Read more about tenure in our glossary page.
Freehold
Key features
- Chain Free Option! - Guide Price: £500,000-£530,000
- Fully bespoke hand-built kitchen cabinetry paired with a statement central island designed for both culinary precision and social connection
- Dramatic lantern rooflight that floods the open-plan living space with natural light, creating an architectural focal point rarely found in single-storey homes
- Bespoke hardwood windows and sliding doors that frame garden views while enhancing thermal performance and aesthetic quality
- Integrated, covered outdoor kitchen/BBQ area, purpose-built for year-round entertaining regardless of weather
- Custom media wall with feature panelling, concealed wiring and ambient lighting for a seamless contemporary finish
- Dual walk-in wardrobes to Bedrooms One and Two, an uncommon luxury in a bungalow layout
- Premium herringbone flooring throughout the living space, adding tactile warmth and timeless visual impact
- Tailored entrance hall with discreet storage solutions and soft lighting that sets an immediate tone of calm and quality
- Professionally landscaped garden with structured planting, raised borders and tiled patio zones to create multiple outdoor living moments
Description
Chain Free Option! - Guide Price: £500,000-£530,000 This exceptional three-bedroom bungalow in Beeston Regis isn’t just a home, it’s a statement of refined coastal living. Set on a generous plot in one of the area’s most desirable locations, it has been masterfully renovated and extended to deliver true single-level luxury. The stunning open-plan kitchen, dining and living space, with its dramatic lantern rooflight, bespoke joinery and seamless garden connection, creates a centrepiece worthy of any design magazine. Every detail has been crafted to impress, from the hand-built cabinetry and premium appliances to the herringbone floors, media wall and woodburner. All three double bedrooms are beautifully appointed, with the principal suite and its walk-in wardrobe and contemporary en-suite offering hotel levels of comfort. Outside, the landscaped garden and all-weather entertaining terrace elevate everyday living into something special. Thoughtful lighting, premium finishes and flawless flow define every inch of this turnkey home. For buyers seeking a rare blend of coastal calm, architectural quality and effortless style, this is the one that truly stands apart.
The Location
Beeston Regis is the kind of place that feels like a quiet secret, full of character but never overdone. It sits between the rolling North Norfolk countryside and the wide-open sea, with a sense of calm that settles around you the moment you arrive. Life here moves at a gentler rhythm, where you notice the changing skies, the salt in the air, and the sound of the waves more than the clock.
The village has a lovely balance of simplicity and charm. Walk a few minutes in one direction and you’re on grassy pathways or heading up Beeston Bump, a little hill with big views across the coastline. Go the other way and you’ll pass through peaceful commons, quiet lanes, and leafy stretches.
What really makes Beeston Regis stand out is how well-connected it is for such a tranquil spot. Sheringham and West Runton are both within walking distance, offering everything from independent shops and cafés to pubs, bakeries, a libraryand places to grab fresh fish or proper fish and chips. Sheringham’s weekly market, butchers, hardware stores, and local food shops mean you can live here comfortably without relying on big supermarkets, though they’re close by if needed.
For travel, Sheringham Station links directly to Norwich on the Bittern Line, making commuting or days out simple, and buses run regularly along the coast.
Families find it especially convenient, with Beeston Hall School right in the village, and primary and secondary schools nearby in Sheringham. For leisure, there are golf courses, a leisure centre, tennis courts, and plenty of local clubs and activities.
You’re never far from what you need, yet it never stops feeling peaceful. This is the sort of place where you can breathe, where your days can be as active or as quiet as you choose, morning swims, coastal walks, errands done on foot, or simply sitting outside with the sea in sight and nowhere urgent to be. It’s relaxed seaside living, but with all the everyday essentials close enough that you never feel cut off.
Regis Avenue, Beeston Regis
Placed in one of Beeston Regis’ most sought-after settings, this beautifully renovated and extended three-bedroom detached bungalow is more than just a home, it is a showcase of contemporary craftsmanship, effortless comfort, and thoughtful design.
Sitting proudly on a generous plot, this high-specification property blends refined style with practical modern living, making it an exceptional opportunity for those seeking single-level luxury by the coast.
This is not a property you simply view, it’s one you experience.
From the moment you arrive, there is a clear sense that every detail has been considered. The gravelled driveway, framed with raised brick planters and integrated lighting, sets the tone, offering ample off-road parking and a welcoming first impression. Step through the bespoke hardwood entrance door and the quality becomes undeniable. A wide, tiled entrance hall draws you in, offering sleek storage solutions, soft lighting and access to all principal rooms, the kind of entrance that feels both impressive and deeply inviting.
At the heart of the home lies what can only be described as a standout living space. The open-plan kitchen, dining and living area has been expertly extended and designed to create a light-filled hub that brings people together. A large lantern rooflight bathes the room in natural light, while bespoke hardwood windows and sliding doors open effortlessly to the rear garden. The kitchen is a true showpiece, an extensive range of hand-built cabinetry, high-end integrated appliances, a five-ring induction hob, full height fridge and freezer and a generous central island that doubles as an elegant workspace and social centrepiece.
Whether hosting gatherings or enjoying quiet mornings, this is a kitchen designed to impress.
Flowing seamlessly from the kitchen is a beautifully finished living area, complete with herringbone flooring, inset lighting and a stylish media wall with feature panelling. A woodburner set on a tiled hearth adds both warmth and character, making this space as comfortable in winter as it is open and airy in summer.
It’s easy to see this room as the heart of daily life, cooking, relaxing, entertaining, all in one effortless sweep.
Each of the three bedrooms is a double, offering generous proportions and thoughtful storage. Bedroom One features its own walk-in wardrobe and a sleek en-suite shower room finished with contemporary tiling, vanity storage and heated towel rail. Bedroom Two also benefits from its own walk-in wardrobe, while Bedroom Three offers a built-in double wardrobe, making it ideal for guests, family or a stylish home office.
The main bathroom continues the high-quality finish with both a full-sized bath and walk-in shower, creating a calm space at the end of the day.
Outside, the property continues to excel. The rear garden is fully enclosed and beautifully curated, a wonderful balance of lawn, mature planting and structured design. A stunning tiled patio provides the ultimate setting for relaxing or hosting, complete with a covered BBQ/outdoor kitchen area that allows for entertaining in all weather.
Whether you imagine summer dinners, weekend lounging or long evenings gathered with friends, this space is designed to be lived in, not just looked at.
Everywhere you turn, the attention to detail is clear, from bespoke timber joinery to high-spec flooring, from considered lighting to the seamless flow between inside and out.
This home has been created not simply to meet expectations, but to exceed them.
A rare offering in an enviable location, fully modernised, extended, styled to perfection and with no onward chain. If you are searching for a bungalow that truly stands apart, this property must be seen to be fully appreciated.
Agents Note
Sold Freehold
Connected to all mains services.
EPC Rating: E
Disclaimer
Minors and Brady (M&B) along with their representatives, are not authorised to provide assurances about the property, whether on their own behalf or on behalf of their client. We don’t take responsibility for any statements made in these particulars, which don’t constitute part of any offer or contract. To comply with AML regulations, £52 is charged to each buyer which covers the cost of the digital ID check. It’s recommended to verify leasehold charges provided by the seller through legal representation. All mentioned areas, measurements, and distances are approximate, and the information, including text, photographs, and plans, serves as guidance and may not cover all aspects comprehensively. It shouldn’t be assumed that the property has all necessary planning, building regulations, or other consents. Services, equipment, and facilities haven’t been tested by M&B, and prospective purchasers are advised to verify the information to their satisfaction through inspection or other means.
- COUNCIL TAXA payment made to your local authority in order to pay for local services like schools, libraries, and refuse collection. The amount you pay depends on the value of the property.Read more about council Tax in our glossary page.
- Band: D
- PARKINGDetails of how and where vehicles can be parked, and any associated costs.Read more about parking in our glossary page.
- Yes
- GARDENA property has access to an outdoor space, which could be private or shared.
- Yes
- ACCESSIBILITYHow a property has been adapted to meet the needs of vulnerable or disabled individuals.Read more about accessibility in our glossary page.
- Ask agent
Regis Avenue, Beeston Regis
Add an important place to see how long it'd take to get there from our property listings.
__mins driving to your place
Get an instant, personalised result:
- Show sellers you’re serious
- Secure viewings faster with agents
- No impact on your credit score
Your mortgage
Notes
Staying secure when looking for property
Ensure you're up to date with our latest advice on how to avoid fraud or scams when looking for property online.
Visit our security centre to find out moreDisclaimer - Property reference c56ac362-cc61-4c36-8edc-b9714afa6cd4. The information displayed about this property comprises a property advertisement. Rightmove.co.uk makes no warranty as to the accuracy or completeness of the advertisement or any linked or associated information, and Rightmove has no control over the content. This property advertisement does not constitute property particulars. The information is provided and maintained by Minors & Brady, Wroxham. Please contact the selling agent or developer directly to obtain any information which may be available under the terms of The Energy Performance of Buildings (Certificates and Inspections) (England and Wales) Regulations 2007 or the Home Report if in relation to a residential property in Scotland.
*This is the average speed from the provider with the fastest broadband package available at this postcode. The average speed displayed is based on the download speeds of at least 50% of customers at peak time (8pm to 10pm). Fibre/cable services at the postcode are subject to availability and may differ between properties within a postcode. Speeds can be affected by a range of technical and environmental factors. The speed at the property may be lower than that listed above. You can check the estimated speed and confirm availability to a property prior to purchasing on the broadband provider's website. Providers may increase charges. The information is provided and maintained by Decision Technologies Limited. **This is indicative only and based on a 2-person household with multiple devices and simultaneous usage. Broadband performance is affected by multiple factors including number of occupants and devices, simultaneous usage, router range etc. For more information speak to your broadband provider.
Map data ©OpenStreetMap contributors.





