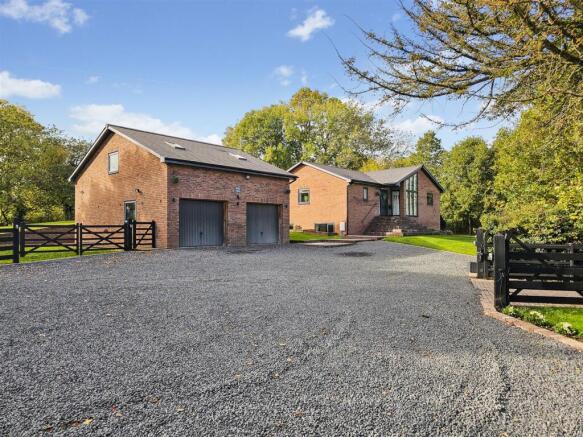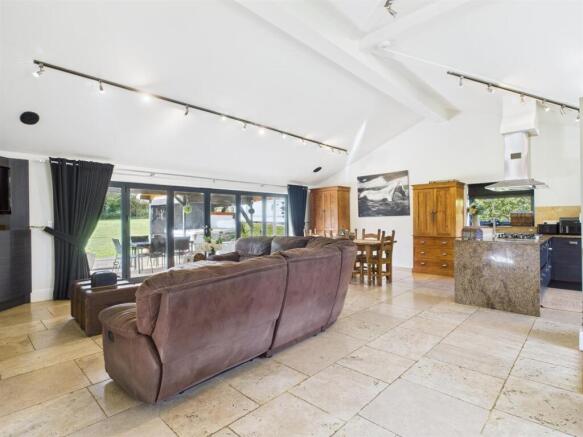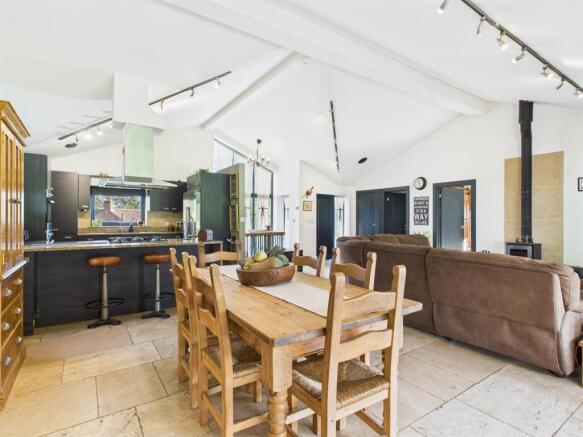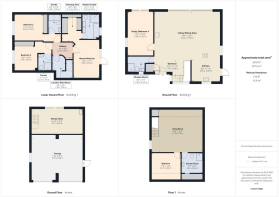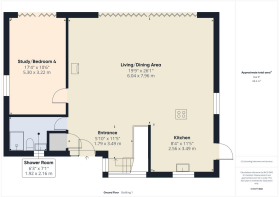
4 bedroom detached house for sale
Gorst Hill, Rock

- PROPERTY TYPE
Detached
- BEDROOMS
4
- BATHROOMS
5
- SIZE
3,202 sq ft
297 sq m
- TENUREDescribes how you own a property. There are different types of tenure - freehold, leasehold, and commonhold.Read more about tenure in our glossary page.
Freehold
Key features
- Virtual Tour Available
- Three/four bedroom contemporary country residence
- Separate one bedroom annexe
- Large double garage
- Parking for several vehicles
- Generous grounds
- Attractive rural setting
- No Upward Chain
- EPC=B
Description
Large open plan living/dining/kitchen area | three en-suite bedrooms | dressing room to master bedroom | study/bedroom four | shower room | detached double garage and one bedroom annexe | sheltered outdoor entertaining area | off road parking for several vehicles | generous grounds | no upward chain
Main Accommodation:
Set back from the lane, electric gates open to a large gravel driveway providing off road parking for several vehicles and access to a substantial detached double garage and self-contained one bedroom annexe. From the driveway, steps lead up to the main house where the front door opens to a generous open plan living/dining/kitchen area with double glazed folding doors to the rear running the full width of the room and opening out onto a sheltered deck area, creating a seamless connection between indoor and outdoor living. This fantastic open plan space has a vaulted ceiling and is fitted with a multi-fuel stove and limestone flooring throughout. With double glazed windows to the front and side elevations and a door to outside, the kitchen area is finished to a high specification with granite worktops and breakfast bar, dark grey oak effect soft-close units and a range of integrated appliances. Doors lead off the main living space to a shower room and an additional reception room which is currently used as a home office and music room but would also work as an additional fourth bedroom and which has an access hatch with fitted ladders to a boarded loft space, a double glazed window to the side elevation and double glazed folding doors to the covered deck area at the rear.
Stairs lead down from the main living area to the lower ground floor, where doors lead off to three double bedrooms and a laundry/plant room. The master bedroom benefits from a dressing room with built in wardrobes which leads through to a luxurious en-suite bathroom and a double glazed door from the bedroom area opens to a small patio with steps leading up the garden. Bedrooms two and three both have double glazed windows to the side elevation and benefit from fitted wardrobes and en-suite facilities.
Annexe:
Situated behind and above the garage and providing totally independent living accommodation from the main house, the one bedroom annexe is ideal for multi-generational living or even as a holiday let/rental opportunity. From its own decked seating area, double glazed folding doors open to a kitchen and dining room with stairs rising to a bright and spacious first floor living room with doors off to a generous double bedroom and shower room. The annexe is double glazed and benefits from its own oil fired boiler and central heating system.
Garage:
The substantial double garage is accessed via twin up and over doors as well as a courtesy door to the side and benefits from both power and light points, a central heating radiator, plumbing for a laundry appliance and a double glazed window to the side elevation.
Outside:
Bordered by open fields and woodland, Elfin Glen is set within approximately an acre of grounds with the garden area being laid mainly to lawn with mature trees and landscaped borders. Adjoining the rear of the main house is a large decked area which is partially covered and comes complete with external lighting and power points, a hot tub, outdoor shower and pool table, making it an ideal space for relaxing and entertaining outdoors. Within the grounds there are also a selection of useful sheds and a static caravan.
Location:
The property enjoys an enviable rural setting on the edge of the Wyre Forest with a shop and post office being available in the nearby village of Far Forest, along with a primary school and village hall. There are several pubs and churches in the immediate area, whilst the riverside town of Bewdley lies approximately 3.5 miles away, with further road links to Kidderminster and Birmingham giving access to the M5, M6, M40 and M42. Birmingham International Airport is approximately 1 hour away and the main line train station in Kidderminster has regular services to and from Worcester, Malvern, Birmingham and London. To the west, the market towns of Cleobury Mortimer and Ludlow can be easily accessed by road.
Tenure:
Freehold
Services:
Mains water and electricity, photovoltaic solar panels, drainage to septic tank, oil-fired central heating system with underfloor heating and pressurised hot water cylinder to the main house, bottled LPG supply for gas hob.
Local Authority:
Wyre Forest District Council
Council Tax:
Band G
Brochures
Gorst Hill, RockBrochure- COUNCIL TAXA payment made to your local authority in order to pay for local services like schools, libraries, and refuse collection. The amount you pay depends on the value of the property.Read more about council Tax in our glossary page.
- Band: G
- PARKINGDetails of how and where vehicles can be parked, and any associated costs.Read more about parking in our glossary page.
- Garage
- GARDENA property has access to an outdoor space, which could be private or shared.
- Yes
- ACCESSIBILITYHow a property has been adapted to meet the needs of vulnerable or disabled individuals.Read more about accessibility in our glossary page.
- Ask agent
Gorst Hill, Rock
Add an important place to see how long it'd take to get there from our property listings.
__mins driving to your place
Get an instant, personalised result:
- Show sellers you’re serious
- Secure viewings faster with agents
- No impact on your credit score
Your mortgage
Notes
Staying secure when looking for property
Ensure you're up to date with our latest advice on how to avoid fraud or scams when looking for property online.
Visit our security centre to find out moreDisclaimer - Property reference 34313904. The information displayed about this property comprises a property advertisement. Rightmove.co.uk makes no warranty as to the accuracy or completeness of the advertisement or any linked or associated information, and Rightmove has no control over the content. This property advertisement does not constitute property particulars. The information is provided and maintained by Eden Midcalf, Bewdley. Please contact the selling agent or developer directly to obtain any information which may be available under the terms of The Energy Performance of Buildings (Certificates and Inspections) (England and Wales) Regulations 2007 or the Home Report if in relation to a residential property in Scotland.
*This is the average speed from the provider with the fastest broadband package available at this postcode. The average speed displayed is based on the download speeds of at least 50% of customers at peak time (8pm to 10pm). Fibre/cable services at the postcode are subject to availability and may differ between properties within a postcode. Speeds can be affected by a range of technical and environmental factors. The speed at the property may be lower than that listed above. You can check the estimated speed and confirm availability to a property prior to purchasing on the broadband provider's website. Providers may increase charges. The information is provided and maintained by Decision Technologies Limited. **This is indicative only and based on a 2-person household with multiple devices and simultaneous usage. Broadband performance is affected by multiple factors including number of occupants and devices, simultaneous usage, router range etc. For more information speak to your broadband provider.
Map data ©OpenStreetMap contributors.
