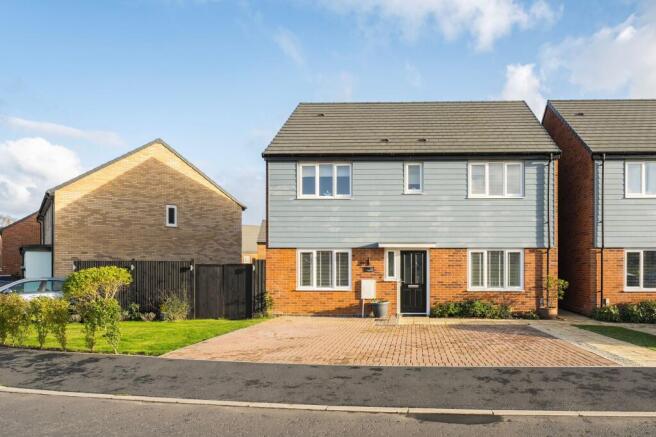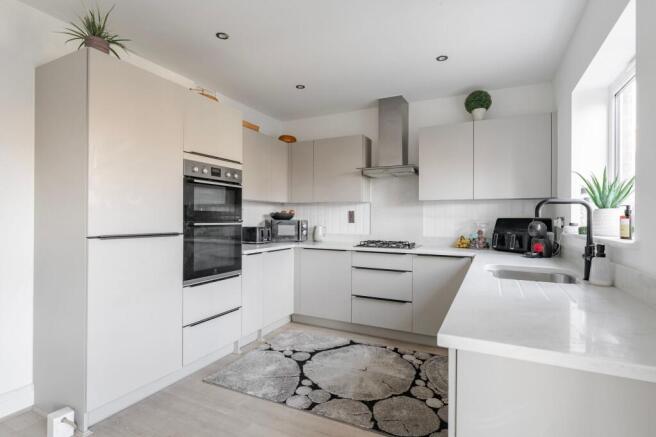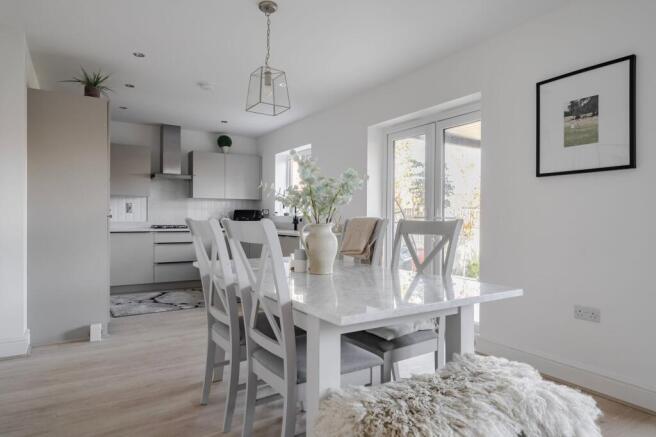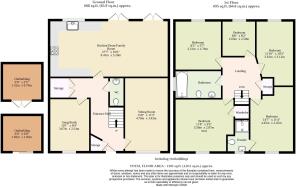
5 bedroom detached house for sale
Tudor Road, Rackheath

- PROPERTY TYPE
Detached
- BEDROOMS
5
- BATHROOMS
2
- SIZE
1,383 sq ft
128 sq m
- TENUREDescribes how you own a property. There are different types of tenure - freehold, leasehold, and commonhold.Read more about tenure in our glossary page.
Freehold
Key features
- Attractive part-brick, part-blue cladding exterior – a distinctive and modern look that sets it apart from standard new-build designs
- Front-facing outlook across open green space and parkland, offering rare privacy and an unspoiled view
- Stylish entrance hall with light wall panelling and hard flooring – a design-led detail that instantly elevates the feel of the home
- Versatile additional reception/snug with bespoke fitted storage, ideal for a playroom, study or second lounge
- Large open-plan kitchen/dining/family room with matte cabinetry, monochrome handles, integrated appliances and French doors to the garden
- Five genuine bedrooms – generous room proportions throughout, including a main bedroom with ensuite
- Thoughtfully landscaped rear garden with porcelain patio, terraced seating and a pergola – designed for outdoor living, not just lawn space
- Brickweave driveway for multiple vehicles, clean, smart and low maintenance
- Neutral yet high-quality styling throughout, allowing any buyer to move straight in without redecoration
- Located on an increasingly popular modern estate with village amenities, countryside access and easy routes into Norwich
Description
Guide Price £400,000 - £425,000 This stunning five-bedroom home stands out on a modern Rackheath development with a rare green outlook over open fields and the park beyond, creating a feeling of openness rarely found on newer estates. The exterior blend of brickwork and blue cladding gives the property a unique edge, balanced by a welcoming feel. Inside, the entrance hall showcases the home’s design quality, with light panelled walls and hard flooring that elevate the space without overpowering it. The ground floor layout offers both comfort and versatility, including a snug/study with fitted storage and a full-width open-plan kitchen and living space with matte finishes, integrated appliances and French doors leading to the garden. Upstairs, all five bedrooms are generously sized, with the main suite is complete with a sleek ensuite shower room. The garden has been expertly designed to feel like an outdoor extension of the home, featuring porcelain paving, terraced seating, thoughtful planting and a pergola for sheltered relaxation. Every finish, fixture and layout choice feels deliberate, offering modern style without sacrificing practicality.
The Location
Rackheath is a village that still feels like a village, but with an increasing amount of life and convenience on the doorstep. Just five miles northeast of Norwich, it’s well-placed for anyone who wants a quieter home setting without feeling cut off. Everyday essentials are right in the village, including a convenience store, primary school, doctors’ surgery and a village hall that hosts community activities. There’s also a good amount of green space, with a playing field, play area and places to walk the dog. For food, drink and a bit of atmosphere, the Sole & Heel pub on Salhouse Road has become a real hub again since its refurbishment, offering a friendly pint, outdoor seating and regular social events.
One of Rackheath’s biggest advantages is how easy it is to get around. The NDR (Broadland Northway / A1270) runs right by the area and links very smoothly to the A47, which means commuting is genuinely straightforward whether you’re heading into Norwich or further afield. Bus travel is also practical, routes such as Konectbus 5 and 5B run regularly into the city, so you don’t have to rely solely on the car.
Cycling is becoming more realistic too, with routes connecting out toward Norwich and the surrounding villages.
Rackheath is also nicely placed between a number of other well-served areas. Just down the road, Sprowston offers bigger supermarkets, retail parks, takeaways and schools. Thorpe St Andrew is not far either, it has riverside walks, good places to eat and well-regarded education options including Thorpe St Andrew School.
Another big draw is how close Rackheath is to the countryside and the Broads. Salhouse Broad is just around the corner and offers beautiful walking routes, paddleboarding, boating and wildlife. For anyone who enjoys being outside, whether that’s cycling, dog walking, or just getting some fresh air, it’s a great location.
Tudor Road, Rackheath
This attractive and well-proportioned five-bedroom home is located on a newer and increasingly sought-after estate in Rackheath. The property sits in a desirable position with a green outlook to the front, enjoying views across open fields and the park in the distance, offering a sense of space and separation that many modern estates lack. The exterior is instantly appealing, designed with a stylish blend of part brick and part blue cladding, giving the house a contemporary but warm presence.
A generous brickweave driveway provides parking for multiple vehicles, reinforcing the practical appeal for families or those who simply value extra space.
Stepping inside, the entrance hall sets the tone for the rest of the property. It is wide and welcoming, with hard flooring underfoot and light panelled walls that add texture and character. This space feels considered and beautifully finished, neutral in tone but thoughtfully styled, much like the rest of the home. To one side of the hallway sits the main sitting room, a calming front-facing space with plush carpeting and soft décor, perfect for everyday living. Its neutral palette makes it easy to personalise while retaining a classy, timeless feel.
Opposite the sitting room is an additional reception space currently used as a snug, though it would work equally well as a study or playroom. Built-in storage makes the room highly functional. A nearby WC and further hallway storage add convenience and demonstrate the home’s family-friendly design. These downstairs spaces offer flexibility, allowing the home to grow and adapt with its occupants.
To the rear of the property is the impressive open-plan kitchen, dining, and family area, undoubtedly one of the most appealing features of this home. The kitchen itself features matte-finish cabinetry with discreet monochrome handles for a clean, modern look. Integrated appliances ensure practicality and visual continuity and the layout lends itself naturally to busy family life or social gatherings. There is plenty of space for a dining table and an additional seating area, making this a true hub of the home. Double French doors open onto the garden, further enhancing the sense of space and creating a lovely transition between indoor and outdoor living.
The first floor is spacious and well-planned, offering five bedrooms in total, rare to find on modern developments without compromising room sizes. The main bedroom feels particularly luxurious, with a peaceful ambience, quality décor and its own ensuite shower room. The remaining bedrooms are ideal for children, guests, home office use, or additional storage depending on needs.
A well-appointed family bathroom serves these rooms, styled in keeping with the rest of the home’s neutral aesthetic.
Outside, the rear garden has been thoughtfully landscaped to create an attractive and usable space. It features a porcelain patio for low maintenance and upscale appeal, along with a sheltered seating area that offers covered outdoor enjoyment regardless of the weather. There is also lawn, planting and a pergola with additional seating beneath it, ideal for relaxing or simply enjoying the garden throughout the seasons.
Everything has been done with a modern eye for detail, creating a garden that is practical, stylish, and inviting.
Overall, this is a truly lovely home that is not only visually appealing but also extremely functional. Its five bedrooms, multiple reception areas, high-quality finish, and exceptional garden make it especially well suited to families or anyone seeking generous space in a modern setting. Its position within Rackheath—close to amenities yet benefitting from open green views, adds further value and desirability.
Agents Note
Sold Freehold
Connected to all mains services.
Covenant: Standard new-build residential covenant applies. Full details are available from the seller.
EPC Rating: B
Disclaimer
Minors and Brady (M&B) along with their representatives, are not authorised to provide assurances about the property, whether on their own behalf or on behalf of their client. We don’t take responsibility for any statements made in these particulars, which don’t constitute part of any offer or contract. To comply with AML regulations, £52 is charged to each buyer which covers the cost of the digital ID check. It’s recommended to verify leasehold charges provided by the seller through legal representation. All mentioned areas, measurements, and distances are approximate, and the information, including text, photographs, and plans, serves as guidance and may not cover all aspects comprehensively. It shouldn’t be assumed that the property has all necessary planning, building regulations, or other consents. Services, equipment, and facilities haven’t been tested by M&B, and prospective purchasers are advised to verify the information to their satisfaction through inspection or other means.
- COUNCIL TAXA payment made to your local authority in order to pay for local services like schools, libraries, and refuse collection. The amount you pay depends on the value of the property.Read more about council Tax in our glossary page.
- Band: D
- PARKINGDetails of how and where vehicles can be parked, and any associated costs.Read more about parking in our glossary page.
- Yes
- GARDENA property has access to an outdoor space, which could be private or shared.
- Yes
- ACCESSIBILITYHow a property has been adapted to meet the needs of vulnerable or disabled individuals.Read more about accessibility in our glossary page.
- Ask agent
Tudor Road, Rackheath
Add an important place to see how long it'd take to get there from our property listings.
__mins driving to your place
Get an instant, personalised result:
- Show sellers you’re serious
- Secure viewings faster with agents
- No impact on your credit score
Your mortgage
Notes
Staying secure when looking for property
Ensure you're up to date with our latest advice on how to avoid fraud or scams when looking for property online.
Visit our security centre to find out moreDisclaimer - Property reference 6ac4af8a-badd-48e6-bd90-e3965f0c075d. The information displayed about this property comprises a property advertisement. Rightmove.co.uk makes no warranty as to the accuracy or completeness of the advertisement or any linked or associated information, and Rightmove has no control over the content. This property advertisement does not constitute property particulars. The information is provided and maintained by Minors & Brady, Wroxham. Please contact the selling agent or developer directly to obtain any information which may be available under the terms of The Energy Performance of Buildings (Certificates and Inspections) (England and Wales) Regulations 2007 or the Home Report if in relation to a residential property in Scotland.
*This is the average speed from the provider with the fastest broadband package available at this postcode. The average speed displayed is based on the download speeds of at least 50% of customers at peak time (8pm to 10pm). Fibre/cable services at the postcode are subject to availability and may differ between properties within a postcode. Speeds can be affected by a range of technical and environmental factors. The speed at the property may be lower than that listed above. You can check the estimated speed and confirm availability to a property prior to purchasing on the broadband provider's website. Providers may increase charges. The information is provided and maintained by Decision Technologies Limited. **This is indicative only and based on a 2-person household with multiple devices and simultaneous usage. Broadband performance is affected by multiple factors including number of occupants and devices, simultaneous usage, router range etc. For more information speak to your broadband provider.
Map data ©OpenStreetMap contributors.





