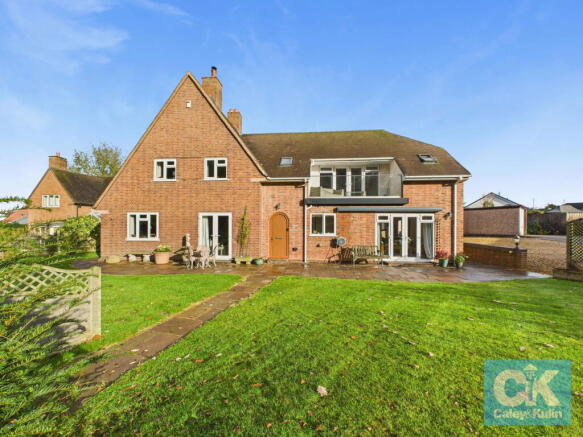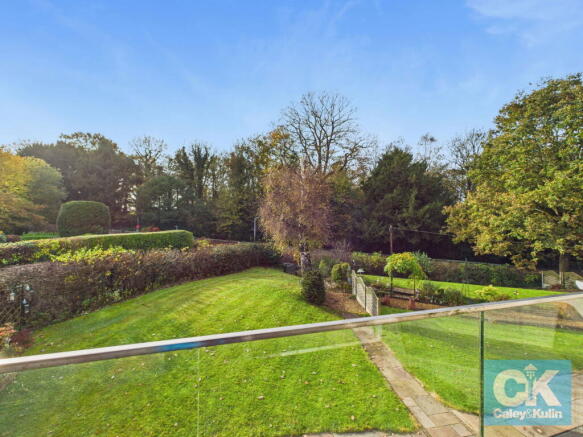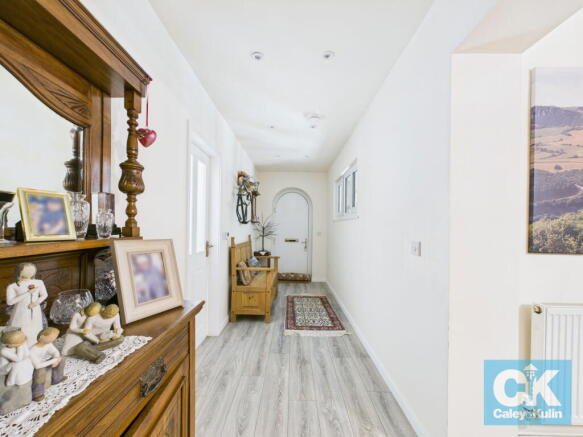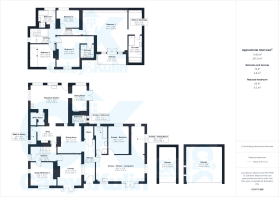
5 bedroom detached house for sale
Main Road, Great Haywood, Staffordshire, ST18 0SU

- PROPERTY TYPE
Detached
- BEDROOMS
5
- BATHROOMS
5
- SIZE
Ask agent
- TENUREDescribes how you own a property. There are different types of tenure - freehold, leasehold, and commonhold.Read more about tenure in our glossary page.
Freehold
Key features
- An impressive five-bedroom, detached home offering expansive, beautifully appointed accommodation throughout
- Prime village location in highly sought-after Great Haywood, combining rural tranquillity with excellent access to amenities, schools and transport links
- Picturesque surroundings, moments from Cannock Chase AONB and the historic Shugborough Estate—ideal for walking, cycling and family adventures
- Multiple elegant reception rooms, including a dining room with parquet flooring, a lounge with garden access, a sitting room with French doors and a cosy snug
- Stunning kitchen/breakfast/family room with gloss handle-less cabinetry and generous open-plan living space
- Outstanding self-contained annexe featuring an open-plan kitchen/living/dining room, double bedroom and modern bathroom—ideal for multi-generational living or guests
- Versatile study/bedroom five, perfect for home working or flexible family use
- Luxurious bedroom accommodation with four double bedrooms, with bedroom two having dressing area and en-suite shower room
- Exceptional master suite boasting French doors to a private balcony, a walk-in wardrobe and a spa-style en-suite bathroom
- Beautifully landscaped grounds, including a sweeping driveway, single and double garages, mature gardens and a private rear terrace for outdoor dining
Description
*** OUR OPENING TIMES ARE 9AM-9PM, 7 DAYS A WEEK! ***
*** 360 VIRTUAL TOUR AVAILABLE – CLICK THE LINK IN THE ADVERT ***
Nestled within the highly sought-after village of Great Haywood, this exceptional five-bedroom, detached family home offers the perfect blend of luxury living and idyllic countryside surroundings. Beautifully positioned to enjoy the tranquillity of village life while remaining within easy reach of local amenities, well-regarded schools and excellent transport links—including Stafford Town Centre and the A51—this property delivers both convenience and refined rural charm.
The area is rich in natural beauty, with Cannock Chase, a designated Area of Outstanding Natural Beauty, just moments away. Residents can also enjoy the historic splendour of the nearby Shugborough Estate, surrounded by sweeping parkland, serene riverside walks and ancient woodland trails—ideal for outdoor enthusiasts and family adventures.
This expansive, luxury family home offers beautifully appointed living spaces, an impressive self-contained annexe and stunning landscaped gardens. Designed with family life, entertaining and flexibility in mind, this remarkable property exudes quality from the moment you arrive.
Set back behind a sweeping driveway, the home welcomes you via a generous entrance hallway, where warm tones and elegant finishes instantly set the tone. From here, a wide opening draws you into the formal dining room, a sophisticated space ideal for hosting. Rich parquet flooring adds a timeless charm, while a bespoke wooden door leads to a stylish modern shower room—perfect for guests. An open archway flows through to the cosy and intimate snug. The snug enjoys access to both the inner hallway and a highly practical walk-in pantry, as well as an opening through to the showpiece of the ground floor: the kitchen/family hub.
At the heart of the property lies the breathtaking kitchen/breakfast/family room—a bright, expansive space designed to impress. The kitchen is fitted with contemporary gloss-finished, handle-less cabinetry and extensive preparation areas that will delight any home chef. Its open layout allows for effortless family living and entertaining, while a wooden door leads conveniently to a utility room. A further opening leads through to the sun-filled sitting room, a calm and comfortable retreat featuring French doors framing views of and opening directly onto the rear garden.
The inner hallway connects the living spaces seamlessly and provides access to the elegant lounge, another substantial reception room with doors spilling out to the garden, flooding the space with natural light. Following on from the lounge you'll find a versatile study/bedroom five, ideal for home working or multi-generational living needs.
One of the major highlights of the ground floor is the fully self-contained annexe—an outstanding asset for extended family and guests. Beautifully designed, the annexe features an impressive open-plan kitchen/family/dining room fitted with its own set of sleek gloss-finish cabinets and boasting French doors opening directly to the garden, creating a bright and sociable living environment. Completing the annexe is a generous double bedroom and a modern, stylish bathroom, ensuring complete independence and comfort—an exceptional selling point for families seeking flexibility.
A light-filled landing leads to four spacious double bedrooms, each beautifully presented. Bedroom Two benefits from its own dressing area and a contemporary en-suite shower room, making it a superb guest suite or ideal room for older children.
The standout feature on this level, however, is the remarkable master suite—a tranquil sanctuary designed to feel like a private retreat. This stunning room boasts French doors opening onto a private balcony, offering picturesque views over the manicured gardens. A walk-in wardrobe provides exceptional storage, while the lavish en-suite bathroom brings spa-style luxury with high-quality fittings and a beautifully considered layout.
The property sits proudly within generous, impeccably maintained grounds. To the front, a sweeping driveway offers an impressive approach and ample parking, complemented by both a single garage and a double garage, providing extensive storage or workshop potential.
The expansive gardens feature mature trees, landscaped borders and open lawned areas, creating a wonderful sense of space and privacy. To the rear, the home enjoys a low-maintenance landscaped garden, predominantly paved for ease of care, with a contemporary decked dining terrace—perfect for outdoor entertaining and enjoying warm summer evenings.
An exceptional family residence offering luxurious living, flexible accommodation and beautifully maintained grounds—properties of this scale, style and versatility are rarely available and must be viewed to be fully appreciated.
*** Take a full tour of the property from the comfort of your home — simply click the 360° video tour link in this advert ***
Do you need a mortgage? Do you need a valuation on your current home? If so then a member of our British Property Gold Award Winning team can book you a free, no obligation appointment.
Our main areas include Cannock, Penkridge, Stafford, Wolverhampton and all surrounding areas.
Tenure - Freehold
Council Tax Band - D
Anti-Money Laundering (AML) & ID Checks
Once an offer is accepted on a property marketed by Caley & Kulin Ltd. We are required to complete verification checks on all buyers and to apply ongoing monitoring until the transaction is concluded.
Whilst this is the responsibility of Caley & Kulin Ltd. We use the third party services of Move Reports UK Ltd. To verify clients identity.
The cost of these checks is £30.00 including VAT per buyer.
This will not effect your credit history as it is not a credit check.
This is an up front cost and payable when an offer is agreed, prior to the memorandum of sale being issued. The charge is non-refundable.
Ground Floor
Entrance Hallway - 1.58m x 5.92m (5'2" x 19'5")
Dining Room - 2.87m x 3.61m (9'4" x 11'10")
Shower Room - 2.13m x 1.21m (6'11" x 3'11")
Snug - 3.26m x 1.93m (10'8" x 6'3")
Kitchen/Breakfast/Family Room - 5.29m x 5.38m (17'4" x 17'7")
Sitting Room - 2.15m x 3.69m (7'0" x 12'1")
Utility - 1.08m x 1.1m (3'6" x 3'7")
Inner Hall - 3.69m x 2.07m (12'1" x 6'9")
Lounge - 3.31m x 4.41m (10'10" x 14'5")
Sudy/Bedroom Five - 3.22m x 3.34m (10'6" x 10'11")
Annexe
Annexe - Kitchen/Family Room - 6.82m x 3.76m (22'4" x 12'4")
Annexe - Dining Room - 1.97m x 3.85m (6'5" x 12'7")
Annexe - Bedroom - 2.89m x 3.64m (9'5" x 11'11")
Annexe - Bathroom - 1.61m x 3.65m (5'3" x 11'11")
First Floor
Landing - 2.77m x 2.05m (9'1" x 6'8")
Bedroom One - 6.41m x 5.9m (21'0" x 19'4")
Balcony - 4.17m x 1.64m (13'8" x 5'4")
En-suite Bathroom - 2.01m x 3.92m (6'7" x 12'10")
Bedroom Two - 3.3m x 4.39m (10'9" x 14'4")
En-suite Shower Room - 1.95m x 1.98m (6'4" x 6'5")
Bedroom Three - 3.69m x 3.33m (12'1" x 10'11")
Bedroom Four - 3.35m x 2.6m (10'11" x 8'6")
Family Bathroom - 2.54m x 2.55m (8'4" x 8'4")
Outside
Front
Garage - 2.49m x 4.87m (8'2" x 15'11")
Double Garage - 4.94m x 5.09m (16'2" x 16'8")
Rear
- COUNCIL TAXA payment made to your local authority in order to pay for local services like schools, libraries, and refuse collection. The amount you pay depends on the value of the property.Read more about council Tax in our glossary page.
- Band: D
- PARKINGDetails of how and where vehicles can be parked, and any associated costs.Read more about parking in our glossary page.
- Garage,Driveway,Private
- GARDENA property has access to an outdoor space, which could be private or shared.
- Private garden
- ACCESSIBILITYHow a property has been adapted to meet the needs of vulnerable or disabled individuals.Read more about accessibility in our glossary page.
- Ask agent
Main Road, Great Haywood, Staffordshire, ST18 0SU
Add an important place to see how long it'd take to get there from our property listings.
__mins driving to your place
Get an instant, personalised result:
- Show sellers you’re serious
- Secure viewings faster with agents
- No impact on your credit score
Your mortgage
Notes
Staying secure when looking for property
Ensure you're up to date with our latest advice on how to avoid fraud or scams when looking for property online.
Visit our security centre to find out moreDisclaimer - Property reference S1505405. The information displayed about this property comprises a property advertisement. Rightmove.co.uk makes no warranty as to the accuracy or completeness of the advertisement or any linked or associated information, and Rightmove has no control over the content. This property advertisement does not constitute property particulars. The information is provided and maintained by Caley & Kulin, Staffordshire. Please contact the selling agent or developer directly to obtain any information which may be available under the terms of The Energy Performance of Buildings (Certificates and Inspections) (England and Wales) Regulations 2007 or the Home Report if in relation to a residential property in Scotland.
*This is the average speed from the provider with the fastest broadband package available at this postcode. The average speed displayed is based on the download speeds of at least 50% of customers at peak time (8pm to 10pm). Fibre/cable services at the postcode are subject to availability and may differ between properties within a postcode. Speeds can be affected by a range of technical and environmental factors. The speed at the property may be lower than that listed above. You can check the estimated speed and confirm availability to a property prior to purchasing on the broadband provider's website. Providers may increase charges. The information is provided and maintained by Decision Technologies Limited. **This is indicative only and based on a 2-person household with multiple devices and simultaneous usage. Broadband performance is affected by multiple factors including number of occupants and devices, simultaneous usage, router range etc. For more information speak to your broadband provider.
Map data ©OpenStreetMap contributors.





