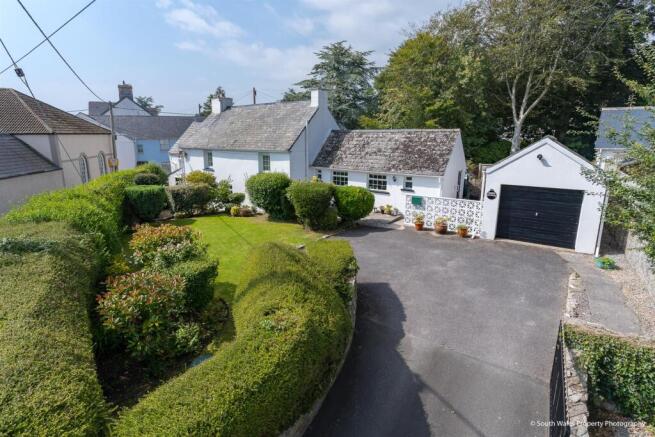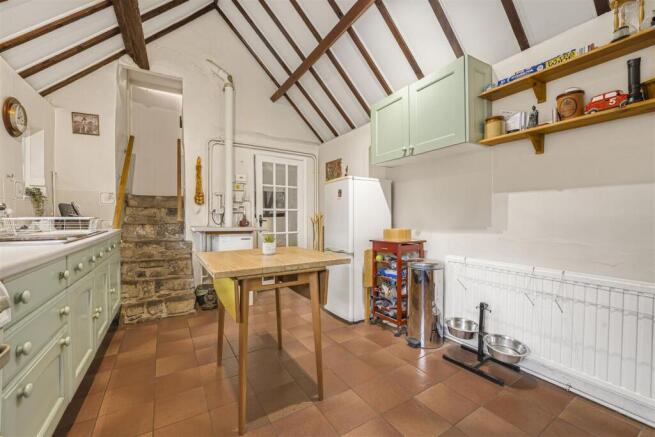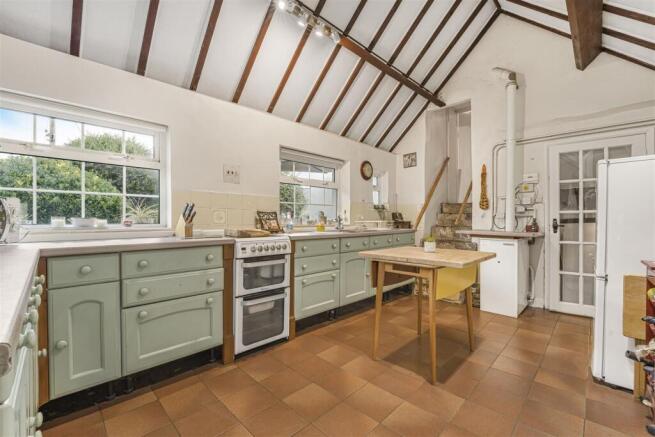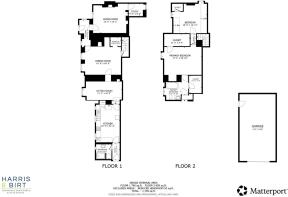
3 bedroom cottage for sale
Station Road, Llantwit Major

- PROPERTY TYPE
Cottage
- BEDROOMS
3
- BATHROOMS
2
- SIZE
1,705 sq ft
158 sq m
- TENUREDescribes how you own a property. There are different types of tenure - freehold, leasehold, and commonhold.Read more about tenure in our glossary page.
Freehold
Key features
- Attractive Detached Cottage
- Dating Back to 1750
- Grade II Listed
- Character Features Throughout
- Two/Three Bedrooms
- Three Reception Rooms
- Detached Garage
- Close Proximity To All Amenities
- Off Road Driveway Parking
- South Facing Garden
Description
An extended detached cottage enjoying a hugely convenient yet surprisingly private location in the heart of Llantwit Major. The versatile accommodation is packed with an abundance of character features and briefly comprises entrance hall, living room/bedroom three, study, dining room, sitting room, kitchen/breakfast room and utility/shower room to the ground floor. Upstairs offers two double bedrooms and a bathroom. Outside enjoys the benefit of a detached garage, driveway parking for several vehicles and a private and enclosed south facing garden.
The location is a delight and when you are in the cottage and garden, it is hard to believe that you're really in the centre of the town. It is within walking distance of all of the town's excellent facilities including the railway station on the Cardiff to Bridgend line and the beach on the heritage coastline just a mile or so to the south. The property has easy access to the main road network, bringing major centres such as the capital city of Cardiff, Bridgend and Swansea within comfortable commuting distances. In the reference book "Glamorgan Farmhouses and Cottages" published by The Royal Commission on Ancient and Historic Monuments in Wales, the property is called Fonmon House and is dated from circa 1750. Cadw lists Fonmon Cottage as Grade II being of historical and architectural interest.
Accommodation -
Ground Floor -
Entrance Hall - Part glazed storm doorway. Double glazed window to side. Small stone window to front set in stone reveal. Radiator.
Living Room/Bedroom Three - 4.65m x 3.71m (15'3 x 12'2) - Located off the entrance hall so usefully flexible in terms of use. Double glazed window overlooking front garden. Colour washed beamed and boarded ceiling. Colour washed stone chimney breast incorporating recess fireplace with freestanding woodburning stove set on a stone hearth and timber mantle over. Two shelved recesses. Fitted carpet. Radiator. Central pendant ceiling light. Doorway through to study.
Study - 2.24m x 1.68m (7'4 x 5'6) - Opaque glazed window to rear. Pitch ceiling. Original slate slabs. Potential to be used as an en-suite with bedroom three.
Dining Room - 4.80m x 5.00m (15'9 x 16'5) - Two low windows with window seats look out over the front garden. Colour washed and boarded ceiling with exposed beams. Two wall lights. Large stone lined inglenook fireplace with substantial beam over, flagstone hearth with Woodwarm glass fronted cast iron wood burning stove and recessed bake oven. Alongside the fireplace is a deep and open-fronted low level cupboard. Doorway through to original double turn stairway which runs behind the fireplace to the first floor landing. Fitted carpet. Colour washed and panelled ceiling with exposed beams. Two Radiators.
Sitting Room - 5.21m x 3.18m (17'1 x 10'5) - Archway through from living room. Double glazed window with window seat enjoying views over the front garden. Fitted carpet. Colour washed and panelled ceiling with exposed beams. Colour wash stone walls. Two wall light points. Three display recesses. Radiator. Steps up to glazed doorway leading to the kitchen/breakfast room.
Kitchen/ Breakfast Room - 3.18m x 6.60m (10'5 x 21'8) - Traditional farmhouse style fitted kitchen with features to include: a range of matching wall and base units with granite effect work surfaces and tiled splash backs. Stainless steel single drainer twin bowl sink unit, Hotpoint Eultima double oven with combination hob over, range of wall cupboards. Plenty of space for breakfast table and chairs. Worcester Bosch oil fired boiler which heats the central heating system and domestic hot water supply. High pitched ceiling with exposed beams. Two windows enjoy views over the front garden. Tiled floor. Radiator. Spot ceiling lights. A short flight of stone steps lead up to a landing which then leads into bathroom one.
Inner Hall - 0.99m x 2.26m (3'3 x 7'5) - Tiled floor to match kitchen. Dado rail. Pendant ceiling light. Glazed storm doorway to outside.
Shower Room/Wc/Utility Room - 2.08m x 1.98m (6'10 x 6'6) - Suite in white comprising low level WC, Cantilevered wash hand basin and double sized shower cubicle with with sliding glazed door and tiled internally. Space and plumbing for washing machine. Space to stack tumble dryer over with vent to the outside. Tiled floor to match inner hall. Half tiled walls. Opaque glazed window to front. Access to roof storage space.
First Floor -
Landing - Staircase leading from the living room. Boarded ceiling. Colour washed stone walls. Small window to rear. Fitted carpet. Radiator. Ceiling light.
Bedroom One - 5.31m x 6.35m (17'5 x 20'10) - Double glazed window overlooking the front garden. Former fireplace. Flush fitted store cupboard. Fitted carpet. High pitched and exposed beamed ceiling. Radiator. Pendant ceiling light.
Bathroom One - 2.21m x 2.39m (7'3 x 7'10) - Bathroom leading directly off bedroom one. Door to staircase leading down to kitchen/breakfast room. Heritage suite in white comprising wash hand basin with cupboard under, low level WC and panelled bath. Walls tiled to dado around suite. Pitched and colour washed boarded ceiling. Double glazed window overlooking the front garden with window seat. Vinyl Floor.
Walk-In Wardrobe - 1.68m x 2.34m (5'6 x 7'8) - Leading directly off the bathroom. Colour washed boarded and pitched ceiling. Electric light. Centrally heated radiator. Shelving. Storage unit. Doorway to airing cupboard with hot water cylinder.
Bedroom Two - 4.65m x 3.94m (15'3 x 12'11) - Archway from landing leading to doorway for bedroom two. Window overlooking front garden and double glazed windows to side. Three wall light points. Wash hand basin set into washstand with cupboard under. Built-in wardrobe with sun tunnel. Fitted carpet. Pitched ceiling. Radiator.
Outside - Tarmac driveway with parking space set between stone walls leads to double gates to front courtyard with parking for atleast two cars and with access to the detached garage (3.00m x 5.08m). Garage feature up and over doorway, pitched roof, side window and door, electric light and power. Space behind the garage for garden shed. Oil tank to rear. To one side of the front garden is a stone wall which continues around the property to the back. The front garden is surprisingly private via a dense privet hedge and enjoys a southerly aspect. The garden is laid principally to lawn with shrubbery and flower borders. A path leads via five steps to the front door with a paved side terrace leading to the back door.
Services - Mains water, electricity and drainage. Central heating via oil. Partly double glazed. Gas is not connected to the property.
Directions - From our office at 65 High Street in Cowbridge, turn right and at the end of Westgate turn up the hill towards Llantwit Major. Turn left at the T-junction and at the crossroads at Nash Manor where you have to stop, turn left and continue on the Llantwit Major road as far as the roundabout at the beginning of the Llantwit Major by-pass. Go straight across and under the railway bridge and turn left into Station Road, the property is around the corner on your left hand side.
Brochures
Station Road, Llantwit MajorBrochure- COUNCIL TAXA payment made to your local authority in order to pay for local services like schools, libraries, and refuse collection. The amount you pay depends on the value of the property.Read more about council Tax in our glossary page.
- Ask agent
- PARKINGDetails of how and where vehicles can be parked, and any associated costs.Read more about parking in our glossary page.
- Yes
- GARDENA property has access to an outdoor space, which could be private or shared.
- Yes
- ACCESSIBILITYHow a property has been adapted to meet the needs of vulnerable or disabled individuals.Read more about accessibility in our glossary page.
- Ask agent
Energy performance certificate - ask agent
Station Road, Llantwit Major
Add an important place to see how long it'd take to get there from our property listings.
__mins driving to your place
Get an instant, personalised result:
- Show sellers you’re serious
- Secure viewings faster with agents
- No impact on your credit score
Your mortgage
Notes
Staying secure when looking for property
Ensure you're up to date with our latest advice on how to avoid fraud or scams when looking for property online.
Visit our security centre to find out moreDisclaimer - Property reference 34313932. The information displayed about this property comprises a property advertisement. Rightmove.co.uk makes no warranty as to the accuracy or completeness of the advertisement or any linked or associated information, and Rightmove has no control over the content. This property advertisement does not constitute property particulars. The information is provided and maintained by Harris & Birt, Cowbridge. Please contact the selling agent or developer directly to obtain any information which may be available under the terms of The Energy Performance of Buildings (Certificates and Inspections) (England and Wales) Regulations 2007 or the Home Report if in relation to a residential property in Scotland.
*This is the average speed from the provider with the fastest broadband package available at this postcode. The average speed displayed is based on the download speeds of at least 50% of customers at peak time (8pm to 10pm). Fibre/cable services at the postcode are subject to availability and may differ between properties within a postcode. Speeds can be affected by a range of technical and environmental factors. The speed at the property may be lower than that listed above. You can check the estimated speed and confirm availability to a property prior to purchasing on the broadband provider's website. Providers may increase charges. The information is provided and maintained by Decision Technologies Limited. **This is indicative only and based on a 2-person household with multiple devices and simultaneous usage. Broadband performance is affected by multiple factors including number of occupants and devices, simultaneous usage, router range etc. For more information speak to your broadband provider.
Map data ©OpenStreetMap contributors.





