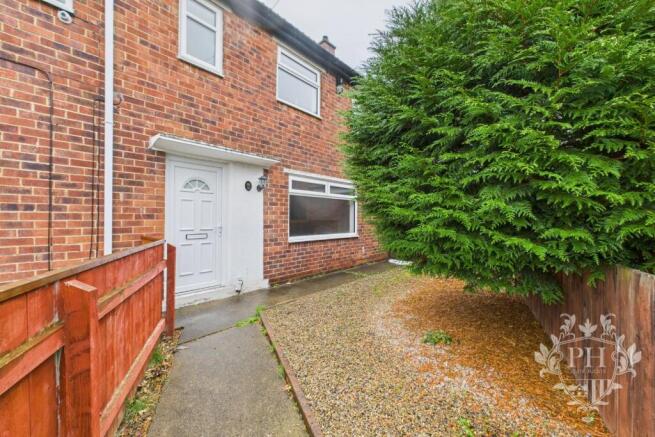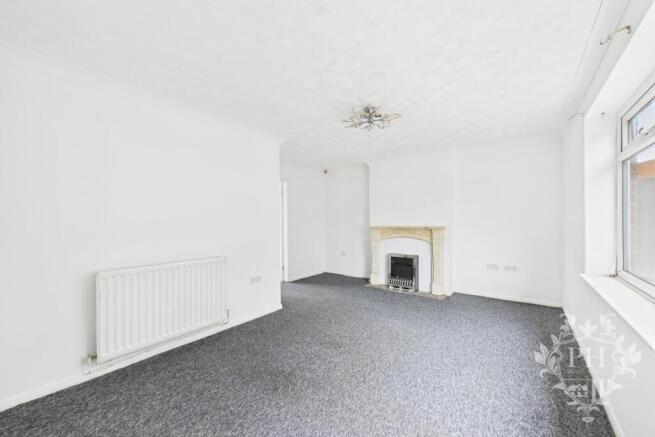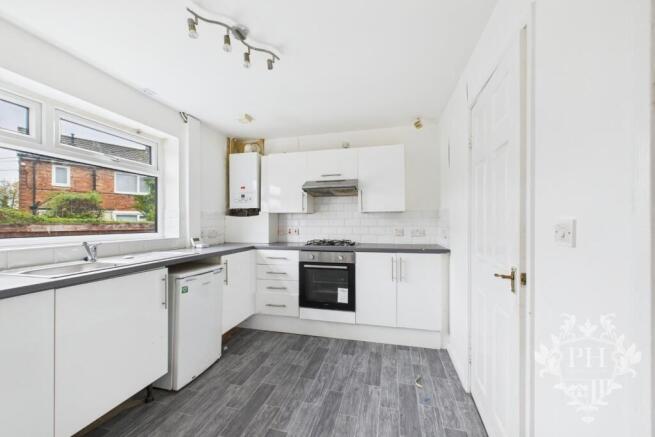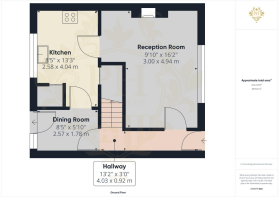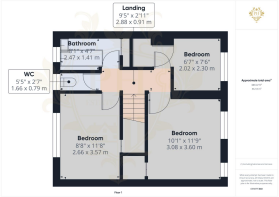
Nightingale Road, Middlesbrough

- PROPERTY TYPE
End of Terrace
- BEDROOMS
3
- BATHROOMS
1
- SIZE
807 sq ft
75 sq m
- TENUREDescribes how you own a property. There are different types of tenure - freehold, leasehold, and commonhold.Read more about tenure in our glossary page.
Freehold
Key features
- NEW TO THE MARKET
- ATTENTION FIRST TIME BUYERS
- END TERRACED
- LARGE REAR GARDEN
- COMMUNAL PARKING
- MODERN KITCHEN
- CHAIN FREE
- ATTENTION INVESTORS
- THREE BEDROOMS
- VIRTUAL TOUR AVAILABLE
Description
Hallway - 0.89m x 4.04m (2'11" x 13'3" ) - Stepping inside through an elegant white UPVC door, one is immediately welcomed into a spacious and luminous hallway that gracefully channels visitors towards the inviting reception room, cozy dining area, and the staircase ascending to the first floor. The hallway itself boasts pristine white-washed walls that exude a fresh, clean ambiance, while a contemporary grey carpet blankets the floor, extending a seamless flow of modern sophistication into the reception room and up the stairs to the upper level
Reception Room - 4.90m x 4.01m (16'1" x 13'2" ) - The reception area unfolds into a generously proportioned space, where the ambiance is elevated by the presence of a contemporary fire surround, housing a sleek gas fireplace below. An expansive UPVC double glazed window invites an abundance of natural light from the front, enriching the room's welcoming atmosphere. This central hub seamlessly transitions into the adjoining kitchen and hallway, creating an effortless flow throughout the space.
Kitchen - 4.01m x 2.57m (13'2" x 8'5") - The spacious kitchen is a chef's delight, featuring an array of sleek white wall-mounted, base, and drawer units that strikingly contrast with the rich, dark worktops, creating an elegant and modern aesthetic. Natural light floods the room through the large UPVC double-glazed window, offering a serene view of the well-manicured rear garden. The flooring is adorned with contemporary lino that is both stylish and practical, and there's the added bonus of a compact pantry that provides extra storage space for kitchen essentials, ensuring everything is within easy reach. This kitchen seamlessly extends into the dining area and reception room, making it perfect for entertaining and everyday living.
Dining Area - 1.75m x 2.57m (5'9" x 8'5" ) - The entrance to the dining room is gracefully framed by elegant white doors, presenting a welcoming passage from both the corridor and the heart of the home, the kitchen. The space within is generous, offering a cozy yet spacious ambiance that perfectly accommodates a charming dining table suited for intimate gatherings. Natural light floods the room through the pristine UPVC double glazed window, enhancing the airy atmosphere, while the glazed door offers a transparent threshold to the serene rear garden, inviting the beauty of the outdoors into this delightful dining area.
Landing - 0.91m x 2.90m (3'0" x 9'6" ) - The landing gains access to the properties three spacious bedrooms, family bathroom and toiler facility.
Bedroom One - 3.56m x 3.02m (11'8" x 9'11" ) - The primary bedroom, gracefully positioned at the front of the residence, exudes a spacious ambiance, enhanced by the presence of not one, but two UPVC double-glazed windows that invite a cascade of natural light to fill the room. The interior decor strikes a harmonious balance with its plush grey carpeting underfoot and the pristine white walls, creating an air of serene minimalism. Adding to the room's generous proportions is the substantial built-in storage cupboard, a welcome feature that provides both functional space and a touch of elegance to this tranquil retreat.
Bedroom Two - 3.58m x 2.64m (11'9" x 8'8" ) - The second bedroom, nestled at the back of the property, currently serves a practical purpose as a storage space. However, its generous dimensions offer the potential for transformation into a cozy and inviting sleeping area, comfortably accommodating a double bed and additional storage units. Natural light streams in through a UPVC double glazed window, enhancing the room's ambiance, while a spacious storage cupboard offers ample space for organizing and tucking away belongings, ensuring a clutter-free environment.
Bedroom Three - 2.26m x 2.90m (7'5" x 9'6" ) - The third bedroom, although the most compact among its siblings, is a cozy enclave perfectly sized to accommodate a single bed complemented by additional storage solutions. It is pleasantly situated at the front of the residence, where it reaps the rewards of a UPVC window that bathes the space in natural light. The room's aesthetic is defined by a sophisticated grey carpet that provides a soft underfoot experience, and pristine white walls that offer a canvas for personalization and decor.
Bathroom - 1.37m x 2.46m (4'6" x 8'1" ) - The family bathroom is outfitted with a two-piece suite, featuring a white paneled bath complemented by a convenient overhead electric shower, and a matching hand basin. The space is enhanced by contemporary lino flooring, which pairs beautifully with the crisp white walls to create a serene and inviting atmosphere. A classic radiator provides warmth and comfort, while a built-in storage cupboard offers practical space for toiletries and linens. The room is bathed in soft, natural light streaming through a UPVC frosted window that overlooks the rear of the property, ensuring privacy and a tranquil view. Adding to the thoughtful layout, the toilet is housed in a separate room adjacent to the bathroom, ensuring additional privacy and convenience for the household.
External - The property features a generously proportioned front garden, tastefully landscaped with elegant gravel, creating a welcoming approach to the home. Access to the enchanting rear garden is provided via a secure gate, ensuring privacy and safety. Once in the back, you'll discover an impressively expansive garden, perfect for hosting gatherings or simply enjoying the outdoors, complemented by a substantial area of lush, well-maintained grass. Additionally, the property boasts an extensive array of communal parking spaces at the front, offering ample convenience for residents and visitors alike.
Important Information - Important Information – Making Your Home Purchase Simple
Thank you for viewing with us today. We hope you found the property interesting and would be happy to answer any additional questions you may have.
How to Make an Offer
If you’d like to proceed with an offer on this property, we’ve made the process straightforward and transparent. Here’s what you’ll need:
Identification
• Valid passport or driving licence.
For Cash Purchases
• Evidence of cleared funds by way of a bank statement.
For Mortgage Purchases
• Evidence of deposit by way of a bank statement.
• Decision in principle from your lender.
• If you need mortgage advice or assistance obtaining a decision in principle, we’re here to help and can arrange this for you.
Legal Services
We work with a panel of trusted solicitors and can provide competitive quotes for conveyancing services to make your purchase process smoother. Please ask us for a quote!
Selling Your Property?
If you have a property to sell, we’ll be happy to provide a free, no-obligation valuation. Our comprehensive marketing package includes:
• Professional photography
• Detailed floor plans
• Virtual property tour
• Listings on Rightmove, Zoopla, and On the Market
Next Steps
Once you’re ready to make an offer:
1.Contact our office.
2.Have your supporting documents ready.
3.We’ll present your offer to the seller and keep you updated.
Terms & Conditions / Disclaimers
•All property particulars, descriptions, and measurements are provided in good faith but are intended for guidance only. They do not constitute part of any offer or contract. Prospective buyers should verify details to their own satisfaction before proceeding.
•Photographs, floor plans, and virtual tours are for illustrative purposes and may not represent the current state or condition of the property.
•Any reference to alterations or use of any part of the property is not a statement that any necessary planning, building regulations, or other consent has been obtained. Buyers must make their own enquiries.
•We reserve the right to amend or withdraw this property from the market at any time without notice.
•Anti-Money Laundering (AML) regulations: In line with current UK legislation, we are required to carry out AML checks on all buyers and sellers. A fee will apply for these checks, and this charge is non-refundable. Your offer cannot be formally submitted to the seller until these compliance checks have been completed.
•By making an enquiry or offer, you consent to your details being used for the purposes of identity verification and compliance with AML regulations.
•Our agency does not accept liability for any loss arising from reliance on these particulars or any information provided.
•All services, appliances, and systems included in the sale are assumed to be in working order, but have not been tested by us. Buyers are advised to obtain independent surveys and checks as appropriate.
For further details or clarification, please contact our office directly.
Brochures
Nightingale Road, MiddlesbroughBrochure- COUNCIL TAXA payment made to your local authority in order to pay for local services like schools, libraries, and refuse collection. The amount you pay depends on the value of the property.Read more about council Tax in our glossary page.
- Band: A
- PARKINGDetails of how and where vehicles can be parked, and any associated costs.Read more about parking in our glossary page.
- Yes
- GARDENA property has access to an outdoor space, which could be private or shared.
- Yes
- ACCESSIBILITYHow a property has been adapted to meet the needs of vulnerable or disabled individuals.Read more about accessibility in our glossary page.
- Ask agent
Nightingale Road, Middlesbrough
Add an important place to see how long it'd take to get there from our property listings.
__mins driving to your place
Get an instant, personalised result:
- Show sellers you’re serious
- Secure viewings faster with agents
- No impact on your credit score

Your mortgage
Notes
Staying secure when looking for property
Ensure you're up to date with our latest advice on how to avoid fraud or scams when looking for property online.
Visit our security centre to find out moreDisclaimer - Property reference 34314003. The information displayed about this property comprises a property advertisement. Rightmove.co.uk makes no warranty as to the accuracy or completeness of the advertisement or any linked or associated information, and Rightmove has no control over the content. This property advertisement does not constitute property particulars. The information is provided and maintained by PH Estate Agents, Middlesbrough. Please contact the selling agent or developer directly to obtain any information which may be available under the terms of The Energy Performance of Buildings (Certificates and Inspections) (England and Wales) Regulations 2007 or the Home Report if in relation to a residential property in Scotland.
*This is the average speed from the provider with the fastest broadband package available at this postcode. The average speed displayed is based on the download speeds of at least 50% of customers at peak time (8pm to 10pm). Fibre/cable services at the postcode are subject to availability and may differ between properties within a postcode. Speeds can be affected by a range of technical and environmental factors. The speed at the property may be lower than that listed above. You can check the estimated speed and confirm availability to a property prior to purchasing on the broadband provider's website. Providers may increase charges. The information is provided and maintained by Decision Technologies Limited. **This is indicative only and based on a 2-person household with multiple devices and simultaneous usage. Broadband performance is affected by multiple factors including number of occupants and devices, simultaneous usage, router range etc. For more information speak to your broadband provider.
Map data ©OpenStreetMap contributors.
