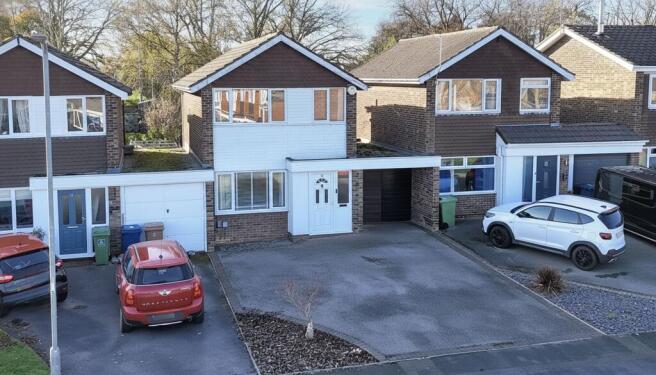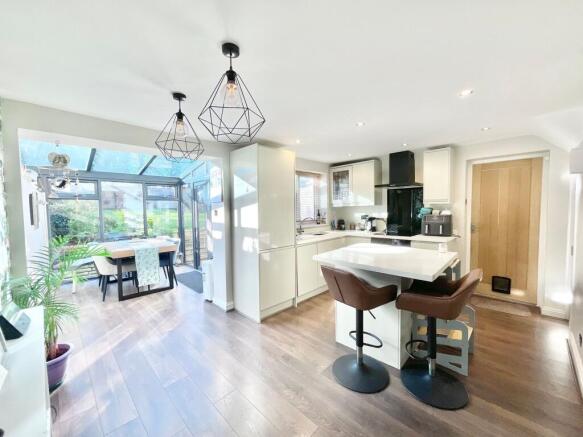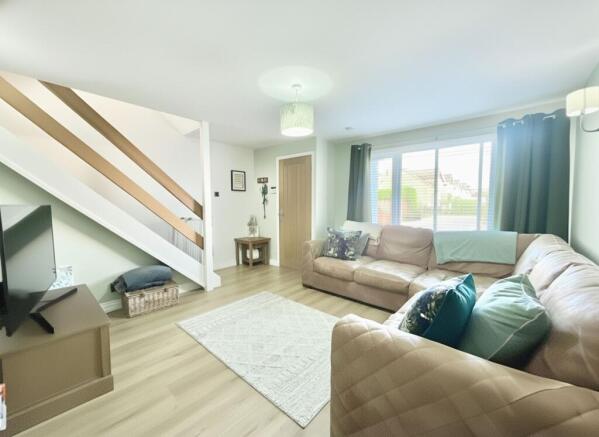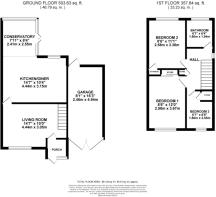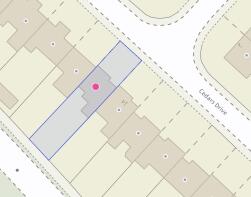
Cedars Drive, Stone, ST15

- BEDROOMS
3
- BATHROOMS
1
- SIZE
Ask agent
- TENUREDescribes how you own a property. There are different types of tenure - freehold, leasehold, and commonhold.Read more about tenure in our glossary page.
Freehold
Key features
- Three bedroom link-detached in a sought-after area, built in stone, featuring a welcoming porch and cosy living room with a smooth ground-floor layout.
- Modern kitchen-diner with white cabinetry, great worktop space, ample storage, and integrated fridge-freezer, dishwasher, oven, and hob.
- Two double bedrooms and one single, all with built-in storage, plus a family bathroom with vanity wash basin with storage, W/C, and L shaped bath with shower over.
- Bright glazed conservatory for year-round use, overlooking a sunny South-West garden with patio and lawn. Front tarmacked driveway leads to the garage.
- Sought-after Stone location close to shops, supermarkets, eateries, healthcare, schools, and strong transport links including roads, buses, and rail.
Description
They say every strong home starts with deep roots, and on Cedars Drive, that feels especially true. Like a cedar tree standing tall through every season, this three bedroom link-detached home in a sought-after area of Stone is built for growth, comfort, and all the moments that matter most. Whether you're planting your very first roots, branching out for more space, or seeking a place that simply feels grounded, this home is ready to welcome you in.
Stepping inside, you’re greeted by a welcoming porch, the perfect place to pause, settle, and shed the day before stepping into the warm heart of the home. From here, the living room unfolds, an inviting space ideal for unwinding, gathering, and letting everyday moments take root beneath a comforting canopy of calm. Branching further inside, you’ll discover the modern kitchen-diner, crisp and bright with white matching cabinetry, generous worktop space, and ample storage. With an integrated fridge-freezer, dishwasher, electric oven, ceramic hob, cooker hood, and moulded wash handbasin, it’s a kitchen designed to make daily life effortless, everything you need already firmly in place. Flowing from the kitchen, the glazed conservatory opens like a sunlit canopy, offering peaceful views of the South-West facing garden beyond. This bright, airy space blurs the line between indoors and out, perfect for morning coffees, quiet reading, or simply enjoying natural light through every season. To complete the ground floor, internal access to the garage adds another strong, practical root to the home, supporting easy and comfortable living.
Heading upstairs, the home continues to branch out with versatility. Two generous double bedrooms, each with built-in storage, offer restful retreats, perfect as a main bedroom, a cosy guest space, or rooms for hobbies, relaxation, or quiet reflection. The third bedroom, also complete with built-in storage, is an ideal single room, suited to a nursery, dedicated home office, study nook, or a creative space where new ideas can take root. Completing the upper floor, the family bathroom provides everyday convenience with a vanity wash basin with storage, W/C, and a L shaped bath with shower over, a soothing place to unwind as the day settles. Outside, the home continues to flourish.
At the rear, the South-West facing garden invites sunshine from late morning to golden evening, perfect for long summer days and warm, glowing afternoons. A generous lawn provides room for children to play or pets to roam, while the patio offers the perfect spot for outdoor dining, evening chats, or simply enjoying your own slice of greenery. To the front, a tarmacked driveway ensures easy, no-fuss parking, keeping life simple and grounded from the moment you arrive, alongside sits the garage, offering secure storage, workspace potential, or even the perfect spot for hobbies to grow.
Just moments from Stone’s vibrant town centre, you’ll find shops, supermarkets, eateries, and healthcare services at your fingertips. Local schools are also within walking distance, making morning routines simple and convenient. With excellent commuter links, including the A34, A51, Stone train station, and nearby bus routes, getting around is effortless, whether you're heading to work, exploring the area, or travelling further afield. Whether you’re starting out, spreading your branches, or looking for a home that feels steady and sure, Cedars Drive stands ready to welcome you, strong, grounded, and full of possibility.
EPC Rating: C
- COUNCIL TAXA payment made to your local authority in order to pay for local services like schools, libraries, and refuse collection. The amount you pay depends on the value of the property.Read more about council Tax in our glossary page.
- Band: C
- PARKINGDetails of how and where vehicles can be parked, and any associated costs.Read more about parking in our glossary page.
- Yes
- GARDENA property has access to an outdoor space, which could be private or shared.
- Yes
- ACCESSIBILITYHow a property has been adapted to meet the needs of vulnerable or disabled individuals.Read more about accessibility in our glossary page.
- Ask agent
Cedars Drive, Stone, ST15
Add an important place to see how long it'd take to get there from our property listings.
__mins driving to your place
Get an instant, personalised result:
- Show sellers you’re serious
- Secure viewings faster with agents
- No impact on your credit score

Your mortgage
Notes
Staying secure when looking for property
Ensure you're up to date with our latest advice on how to avoid fraud or scams when looking for property online.
Visit our security centre to find out moreDisclaimer - Property reference d32406d9-7ea4-4868-9944-fe7ff5aa1aa7. The information displayed about this property comprises a property advertisement. Rightmove.co.uk makes no warranty as to the accuracy or completeness of the advertisement or any linked or associated information, and Rightmove has no control over the content. This property advertisement does not constitute property particulars. The information is provided and maintained by James Du Pavey, Stone. Please contact the selling agent or developer directly to obtain any information which may be available under the terms of The Energy Performance of Buildings (Certificates and Inspections) (England and Wales) Regulations 2007 or the Home Report if in relation to a residential property in Scotland.
*This is the average speed from the provider with the fastest broadband package available at this postcode. The average speed displayed is based on the download speeds of at least 50% of customers at peak time (8pm to 10pm). Fibre/cable services at the postcode are subject to availability and may differ between properties within a postcode. Speeds can be affected by a range of technical and environmental factors. The speed at the property may be lower than that listed above. You can check the estimated speed and confirm availability to a property prior to purchasing on the broadband provider's website. Providers may increase charges. The information is provided and maintained by Decision Technologies Limited. **This is indicative only and based on a 2-person household with multiple devices and simultaneous usage. Broadband performance is affected by multiple factors including number of occupants and devices, simultaneous usage, router range etc. For more information speak to your broadband provider.
Map data ©OpenStreetMap contributors.
