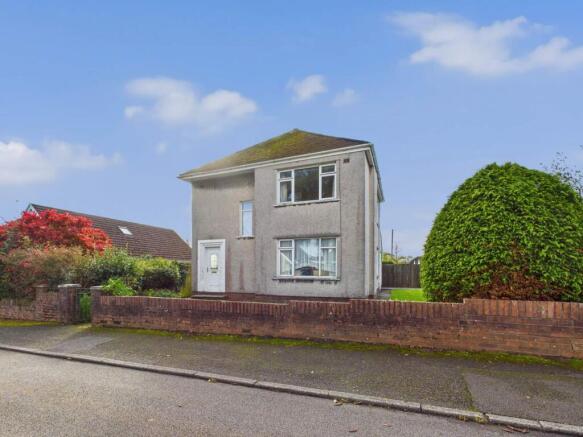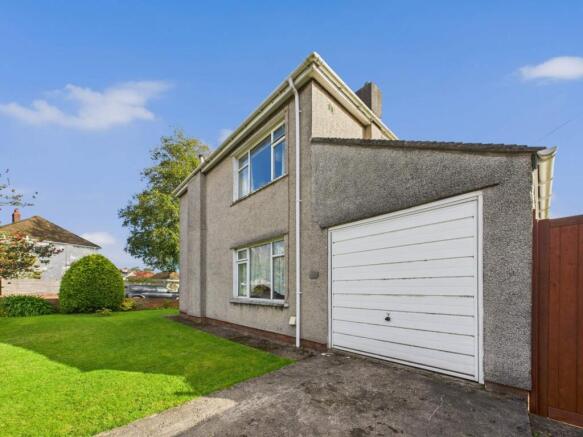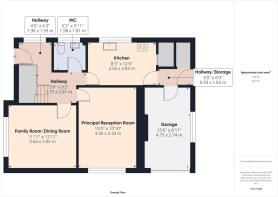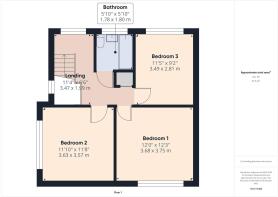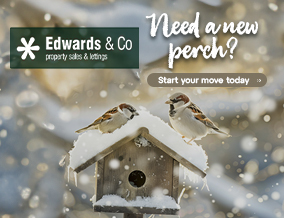
3 bedroom detached house for sale
Heol Tyn Y Coed, Rhiwbina, Cardiff. CF14

- PROPERTY TYPE
Detached
- BEDROOMS
3
- BATHROOMS
1
- SIZE
Ask agent
- TENUREDescribes how you own a property. There are different types of tenure - freehold, leasehold, and commonhold.Read more about tenure in our glossary page.
Freehold
Key features
- Enviably located and very spacious DETACHED home
- 3 excellent size double bedrooms
- Spacious Family Room/Dining Room
- Additional Principal Reception Room
- Well-proportioned fitted kitchen with pantry
- First floor family bathroom + large ground floor w/c
- Large front, side and rear gardens
- Driveway parking and integral garage
- The property will require modernisation throughout
- First class school catchment area and location
Description
Front Garden
Large front garden laid to lawn and planted borders. Low brick wall and adjacent driveway parking area.
Side Garden
Another excellent size lawn area with low brick wall and pedestrian gate. Side access to rear garden.
Driveway
Ample off road and gated driveway parking area leading to the single integral garage.
Garage
Integral single garage with up and over door to front. Internal access door to house and window overlooking the rear garden.
Entrance Hallway
This bright and welcoming hallway features a staircase leading to the upper floors. The walls are painted in a light colour, enhancing the sense of space and brightness throughout. The flooring is carpeted, with a textured finish. Original woodblock flooring below carpet.
Ground Floor WC
Spacious ground floor facility with wc and wash hand basin.
Family room/dining room
This spacious room features a harmonious blend of patterns and textures, highlighted by soft natural light streaming through large windows. The flooring showcases the original woodblock flooring, adding to the overall character of the space. An ideal family room or formal dining room.
Principal Reception Room
Another excellent size living room that features neutral decor with floral wallpaper and a large window that allows ample natural light to fill the space. The room is designed to be welcoming and offers a comfortable atmosphere. The carpeted flooring adds warmth and comfort, making it an inviting area for relaxation or social gatherings. Original woodblock flooring below carpet.
Kitchen
The excellent size kitchen features a spacious layout with a combination of light-coloured walls and hardwood flooring, creating a bright and welcoming atmosphere. Large windows allow for an abundance of natural light, enhancing the overall space. The cabinetry provides ample storage, complemented by a streamlined work surface ideal for meal preparation. The layout supports functionality and ease of movement within the area. Door off to pantry and another to the rear lobby.
Rear Lobby
Rear lobby area with access doors to garage and rear garden. Storage cupboard.
First Floor Landing
A sizeable and brightly decorated landing area providing access to all first floor rooms and loft space.
Bedroom 1
This very well-proportioned room features ample natural light, thanks to the large window. The space is finished with neutral tones, creating a versatile backdrop that can easily accommodate various design choices. The room is carpeted, providing a comfortable underfoot experience. Overall, it presents a blank canvas for personalisation.
Bedroom 2
This spacious bedroom features large windows that provide ample natural light and a pleasant view of the surrounding area. The room is decorated with soft, neutral tones, creating a warm and inviting atmosphere. The flooring is carpeted, adding comfort and warmth. Overall, the layout allows for easy movement and flexibility in design. The space offers potential for personalisation to suit various styles.
Bedroom 3
Bedroom 3 is another spacious double bedroom that features a large window that allows natural light to illuminate the room, creating a bright and airy atmosphere. The walls are adorned with a subtle patterned wallpaper, contributing to a soft, tranquil ambience. The flooring is carpeted, providing comfort underfoot.
Family Bathroom
This bathroom features a functional, traditional layout with a bathing area, a toilet, and a sink. The space is light and airy thanks to the window, which allows natural light to enter. The walls are adorned with decorative wallpaper, providing a charming touch to the overall aesthetic. The flooring is designed for durability and ease of maintenance.
Rear Garden
A fabulous size, private and enclosed, southerly facing rear garden with well-defined fence boundaries. The garden offers exceptional potential to extend the property into if so desired subject to necessary permissions.
Agents Opinion
This really is a very-much loved and well maintained property on an enviably located address in Rhiwbina. The unique detached family sized home sits on a large plot with generous front, side and rear gardens and offers exceptional potential to improve or extend if ever desired. NOT TO BE MISSED!
Disclaimer
These property details are provided by the seller and not independently verified by Edwards and Co. Edwards and Co recommend that buyers should seek their own legal and survey advice. Descriptions, measurements and images are for guidance only. Marketing prices are appraisals, not formal valuations. Edwards and Co accepts no liability for inaccuracies or related decisions.
Anti Money Laundering
MONEY LAUNDERING REGULATIONS: All intending purchasers will be asked to produce identification documentation during the purchasing process and we would ask for your co-operation in order that there will be no delay in agreeing the sale. Edwards and Co are fully compliant with all Anti Money Laundering Regulations as laid out by the UK Government.
Brochures
Brochure- COUNCIL TAXA payment made to your local authority in order to pay for local services like schools, libraries, and refuse collection. The amount you pay depends on the value of the property.Read more about council Tax in our glossary page.
- Band: G
- PARKINGDetails of how and where vehicles can be parked, and any associated costs.Read more about parking in our glossary page.
- Yes
- GARDENA property has access to an outdoor space, which could be private or shared.
- Yes
- ACCESSIBILITYHow a property has been adapted to meet the needs of vulnerable or disabled individuals.Read more about accessibility in our glossary page.
- Ask agent
Heol Tyn Y Coed, Rhiwbina, Cardiff. CF14
Add an important place to see how long it'd take to get there from our property listings.
__mins driving to your place
Get an instant, personalised result:
- Show sellers you’re serious
- Secure viewings faster with agents
- No impact on your credit score
Your mortgage
Notes
Staying secure when looking for property
Ensure you're up to date with our latest advice on how to avoid fraud or scams when looking for property online.
Visit our security centre to find out moreDisclaimer - Property reference PRA53731. The information displayed about this property comprises a property advertisement. Rightmove.co.uk makes no warranty as to the accuracy or completeness of the advertisement or any linked or associated information, and Rightmove has no control over the content. This property advertisement does not constitute property particulars. The information is provided and maintained by Edwards & Co, Cardiff. Please contact the selling agent or developer directly to obtain any information which may be available under the terms of The Energy Performance of Buildings (Certificates and Inspections) (England and Wales) Regulations 2007 or the Home Report if in relation to a residential property in Scotland.
*This is the average speed from the provider with the fastest broadband package available at this postcode. The average speed displayed is based on the download speeds of at least 50% of customers at peak time (8pm to 10pm). Fibre/cable services at the postcode are subject to availability and may differ between properties within a postcode. Speeds can be affected by a range of technical and environmental factors. The speed at the property may be lower than that listed above. You can check the estimated speed and confirm availability to a property prior to purchasing on the broadband provider's website. Providers may increase charges. The information is provided and maintained by Decision Technologies Limited. **This is indicative only and based on a 2-person household with multiple devices and simultaneous usage. Broadband performance is affected by multiple factors including number of occupants and devices, simultaneous usage, router range etc. For more information speak to your broadband provider.
Map data ©OpenStreetMap contributors.
