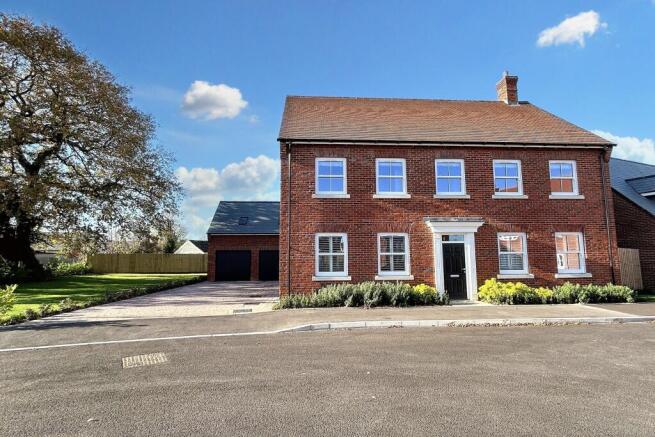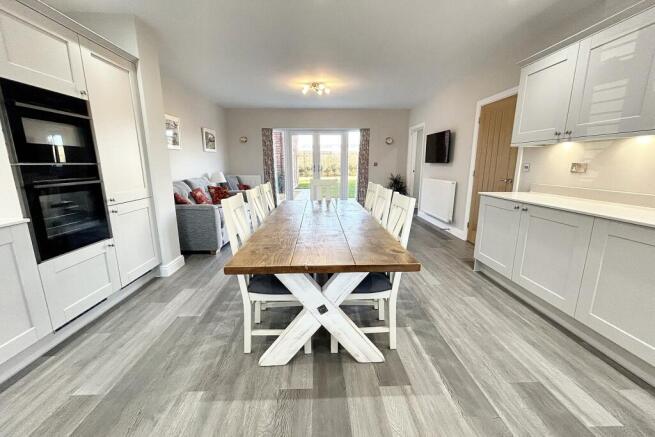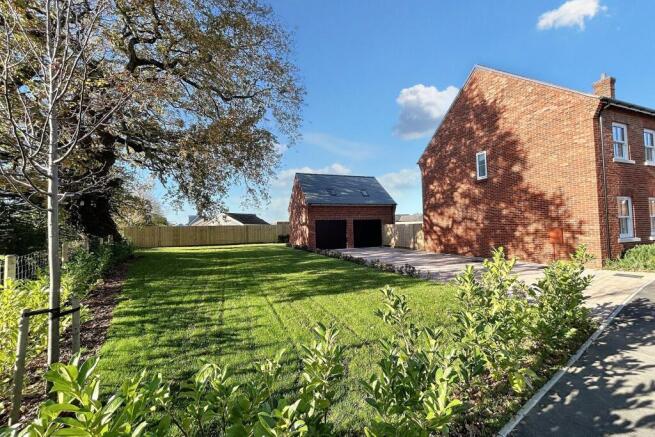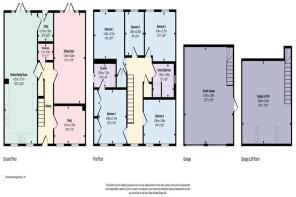
Wimborne

- PROPERTY TYPE
Detached
- BEDROOMS
5
- BATHROOMS
2
- SIZE
Ask agent
- TENUREDescribes how you own a property. There are different types of tenure - freehold, leasehold, and commonhold.Read more about tenure in our glossary page.
Freehold
Key features
- An Impressive & Commanding Family Residence
- Three Elegant Reception Rooms
- Five Spacious & Well Appointed Bedrooms
- Luxurious Open Plan Kitchen & Dining Suite
- Beautifully Bright & Flowing Interior Throughout
- Principal Bedroom Complete with Stylish En-Suite
- High Spec Fully Fitted Kitchen with Separate Utility Room
- South Westerly Private Garden with Patio
- Double Garage with Generous Driveway Parking
- Substantial First Floor Office/Games Room
Description
This impressive property beautifully showcases the renowned craftsmanship of award winning builders, Wyatt Homes, offering an outstanding blend of modern design, comfort and quality, set within a remarkably quiet & desirable location just a short distance from the heart of Wimborne.
Occupying a delightful and discreet position within the development, the home is ideally placed for easy access to Wimborne's vibrant town centre, while being moments from miles of scenic nature reserves and woodland walks. The area is further complemented by highly commended schools, excellent road links to Broadstone, Ferndown, Bournemouth and Poole.
Wimborne itself is celebrated for its charming character, hosting an array of boutique shops, cafés and restaurants, alongside attractions such as Waitrose, the historic Tivoli Theatre and Wimborne Cricket Club. The nearby River Stour, surrounding green belt and wildlife. Rich countryside provides a picturesque backdrop, perfect for those who enjoy peaceful walks and outdoor living.
Upon stepping through the front door, you are greeted by a generous and welcoming entrance hallway, immediately reflecting the quality and attention to detail found throughout the home. This sense of refinement continues into the truly exceptional open-plan kitchen, dining and living space, one of the property's most striking features. Designed with both everyday living and entertaining firmly in mind, the kitchen boasts an extensive range of high specification integrated appliances, including an oven, hob, extractor, fridge/freezer and dishwasher. The elegant quartz worktops extend across three sides, offering plentiful preparation space and a premium finish. There is ample room for a formal dining table, ideal for hosting family gatherings and dinner parties.
The living area flows seamlessly from the kitchen, creating a wonderfully social family environment. French doors open directly onto the patio and the beautifully private rear garden, inviting natural light into the space and enhancing the indoor outdoor connection that makes this room the true hub of the home.
Positioned at the rear, the sitting room provides a serene and comfortable retreat, again featuring French doors to the garden, perfect for enjoying peaceful views and easy access to outdoor relaxation areas. The ground floor also includes a thoughtfully designed utility room with further storage options, a wall mounted gas boiler, space for a washing machine and tumble dryer. A door provides access to the rear garden. To the front aspect is a dedicated study, offering a quiet and well-proportioned workspace ideal for remote working. Completing the ground floor is a stylish cloakroom and a useful understairs storage cupboard.
The first floor landing is bright & inviting with an abundance of natural light. Bedroom 1 is a beautifully curated sanctuary, fitted with high quality wardrobes and served by a luxurious en-suite shower room. The en-suite features a white suite comprising a generous walk-in shower cubicle, floating WC and a sleek vanity unit with integrated drawer storage.
Bedrooms 2, 3 & 4 are all spacious double rooms, benefitting from fitted wardrobes. Bedroom 5 is a generous single. The beautifully appointed family bathroom continues the high quality theme, featuring a walk-in shower cubicle, a panelled bath with shower attachment, a floating WC and a modern vanity with built-in drawer storage.
The external spaces of this home are equally impressive and have been carefully designed to offer privacy & tranquillity. The rear garden is remarkably private and thoughtfully arranged with a large full width patio ideal for alfresco dining, outdoor entertaining or simply enjoying the peaceful surroundings. The remainder of the garden is laid to a neatly maintained lawn, providing a safe and attractive space for children to play or for relaxation in the sun. To the side of the residence, an additional lawned garden bordered by a laurel hedge.
A side gate leads to the substantial driveway and the property¿s excellent double garage. The garage is fitted with twin electric up & over doors and benefits from power & lighting. A staircase leading to a large first floor room that is insulated, carpeted and illuminated by Velux windows. This highly versatile space serves perfectly as a home office, hobby room, studio or additional storage offering flexibility rarely found in a modern home.
This stunning property represents an exceptional opportunity to acquire a high specification, immaculately presented home in a quiet, highly desirable and beautifully positioned setting. It offers both luxurious modern living and the tranquillity of a private garden, all within effortless reach of Wimborne¿s many amenities and green open spaces.
Additional Information
Tenure: Freehold
Parking: Garage & Driveway
Utilities:
Mains Electricity
Mains Gas
Mains Water
Drainage: Mains
Broadband: Refer to ofcom website
Mobile Signal: Refer to ofcom website
Flood Risk: No Risk For more information refer to gov.uk, check long term flood risk
Council Tax Band: G
VIEWING
Strictly through the vendors agents GOADSBY
ALL MEASUREMENTS QUOTED ARE APPROX. AND FOR GUIDANCE ONLY. THE FIXTURES, FITTINGS & APPLIANCES HAVE NOT BEEN TESTED AND THEREFORE NO GUARANTEE CAN BE GIVEN THAT THEY ARE IN WORKING ORDER. YOU ARE ADVISED TO CONTACT THE LOCAL AUTHORITY FOR DETAILS OF COUNCIL TAX. PHOTOGRAPHS ARE REPRODUCED FOR GENERAL INFORMATION AND IT CANNOT BE INFERRED THAT ANY ITEM SHOWN IS INCLUDED.
Solicitors are specifically requested to verify the details of our sales particulars in the pre-contract enquiries, in particular the price, local and other searches, in the event of a sale.
Brochures
Brochure- COUNCIL TAXA payment made to your local authority in order to pay for local services like schools, libraries, and refuse collection. The amount you pay depends on the value of the property.Read more about council Tax in our glossary page.
- Ask agent
- PARKINGDetails of how and where vehicles can be parked, and any associated costs.Read more about parking in our glossary page.
- Garage
- GARDENA property has access to an outdoor space, which could be private or shared.
- Yes
- ACCESSIBILITYHow a property has been adapted to meet the needs of vulnerable or disabled individuals.Read more about accessibility in our glossary page.
- Ask agent
Wimborne
Add an important place to see how long it'd take to get there from our property listings.
__mins driving to your place
Get an instant, personalised result:
- Show sellers you’re serious
- Secure viewings faster with agents
- No impact on your credit score
Your mortgage
Notes
Staying secure when looking for property
Ensure you're up to date with our latest advice on how to avoid fraud or scams when looking for property online.
Visit our security centre to find out moreDisclaimer - Property reference 1187442. The information displayed about this property comprises a property advertisement. Rightmove.co.uk makes no warranty as to the accuracy or completeness of the advertisement or any linked or associated information, and Rightmove has no control over the content. This property advertisement does not constitute property particulars. The information is provided and maintained by Goadsby, Wimborne. Please contact the selling agent or developer directly to obtain any information which may be available under the terms of The Energy Performance of Buildings (Certificates and Inspections) (England and Wales) Regulations 2007 or the Home Report if in relation to a residential property in Scotland.
*This is the average speed from the provider with the fastest broadband package available at this postcode. The average speed displayed is based on the download speeds of at least 50% of customers at peak time (8pm to 10pm). Fibre/cable services at the postcode are subject to availability and may differ between properties within a postcode. Speeds can be affected by a range of technical and environmental factors. The speed at the property may be lower than that listed above. You can check the estimated speed and confirm availability to a property prior to purchasing on the broadband provider's website. Providers may increase charges. The information is provided and maintained by Decision Technologies Limited. **This is indicative only and based on a 2-person household with multiple devices and simultaneous usage. Broadband performance is affected by multiple factors including number of occupants and devices, simultaneous usage, router range etc. For more information speak to your broadband provider.
Map data ©OpenStreetMap contributors.





