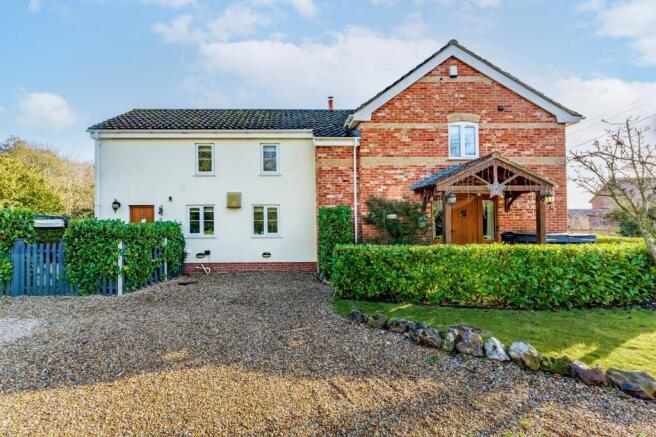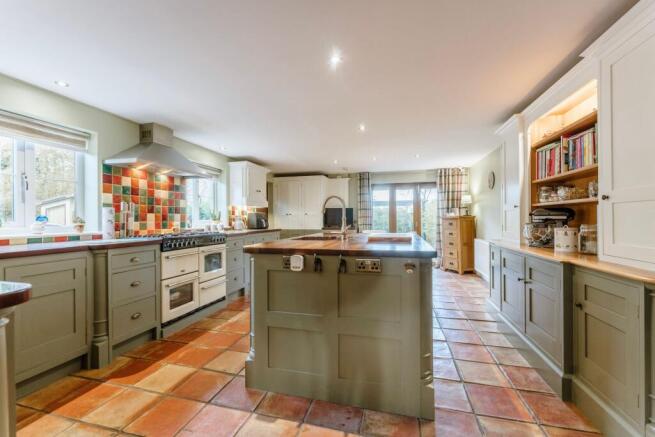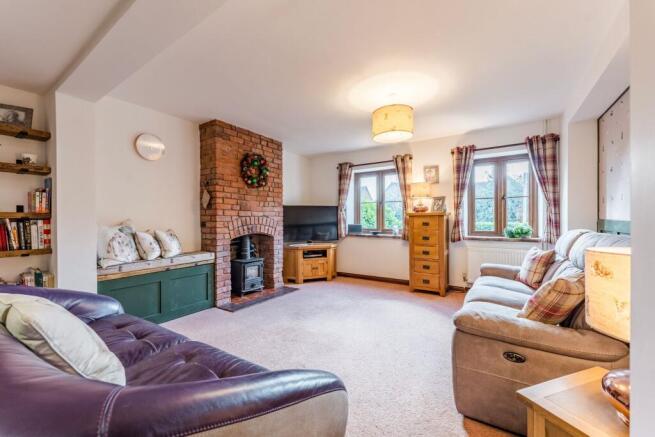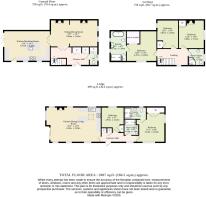
Low Street, Hardingham

- PROPERTY TYPE
Semi-Detached
- BEDROOMS
5
- BATHROOMS
2
- SIZE
2,007 sq ft
186 sq m
- TENUREDescribes how you own a property. There are different types of tenure - freehold, leasehold, and commonhold.Read more about tenure in our glossary page.
Freehold
Key features
- Guide Price : £650,000 - £700,000
- Motivated vendors
- Riverbank House £550,000 & The Lodge £100,000
- Semi-detached riverside residence proudly positioned on a substantial plot in the civil parish of Hardingham, in Norfolk
- Meticulously maintained and thoughtfully improved by the current motivated vendors, combining high specification finishes, timeless character, and versatile accommodation
- The Lodge is a self-contained two-bedroom annex, ideal for multi-generational living, independent living, a holiday let or rental use
- Farmhouse-style kitchen/breakfast room showcasing original tiled flooring, quality cabinetry, oak worksurfaces, antique brass detailing, and a central island
- Seamless indoor-outdoor flow through bi-fold doors from the kitchen to the garden, perfect for alfresco dining and summer entertaining
- Generous sitting room with dual brick-built fireplaces and a wood burner, creating a warm and inviting space for both relaxed living and entertaining
- Three double bedrooms on the first-floor, each with built-in storage, with the principal suite offering a walk-in wardrobe and luxurious four-piece en-suite
Description
Guide Price : £650,000 - £700,000. Riverbank House £550,000 & The Lodge £100,000. Set within beautiful grounds and finished with an eye for quality, Riverbank House brings together space, style and flexibility in a way that suits both everyday living and relaxed, rural enjoyment. The main house offers a bright entrance hall, a welcoming sitting room centred around dual fireplaces, and a beautifully appointed farmhouse kitchen with bi-fold doors to the garden. Upstairs, three double bedrooms include a well-designed principal suite with walk-in wardrobe and a four-piece en-suite, supported by a modern family shower room. The gardens are a particular highlight, thoughtfully landscaped with mature planting, a pergola-topped patio, summerhouse, a fish pond and a decked walkway leading down to the scenic river. The Lodge provides a self-contained two-bedroom annex with an open-plan living space, a fully-equipped kitchen, quality bathroom suites and its own terrace, ideal for multi-generational living or income potential. Enhanced throughout by the current motivated vendors, the property offers a high-specification finish, abundant character and the kind of lifestyle that makes the setting truly special.
Hardingham
Low Street is a quiet, rural lane within the civil parish of Hardingham, set in the heart of Norfolk’s gently rolling countryside. The village itself is small, offering a peaceful lifestyle surrounded by farmland, woodland, and country walks. Hardingham provides a close connection to nature rather than extensive local services, though its community is welcoming and well connected to nearby towns for everyday needs. The closest sizeable centre is the market town of Wymondham, around 4–5 miles to the south east, which offers supermarkets, independent shops, cafes, restaurants, banks, and leisure facilities including a swimming pool and sports clubs. Wymondham also hosts local schools such as Wymondham High Academy and the highly regarded Wymondham College, catering to secondary education, while primary schooling is available at nearby Garvestone Community Primary School.
For commuting or wider travel, Low Street is well positioned. Wymondham railway station, just a few miles away, provides direct services to Norwich and beyond. The city of Norwich, about 12 miles to the north east, is a regional hub, offering cultural attractions, shopping, restaurants, theatres, universities, and employment opportunities. Norwich Railway Station sits conveniently near the city centre, with regular links to London and other regional destinations, while Norwich International Airport is roughly a 15 minute drive, providing both domestic and short haul international flights.
Riverbank House
As you approach Riverbank House, set on a substantial and quietly private plot, the impressive façade sets the scene for what is a home shaped by craftsmanship, comfort and considered living. A broad shingle driveway provides generous parking for residents and visitors to The Lodge, while manicured hedging and a pitched-roof porch lend the entrance an understated elegance.
Inside, the hall feels bright and purposeful, with built-in storage to tidy away outdoor essentials and a neatly positioned cloakroom. From here, the home begins to unfold, most notably in the sitting room, where the soft glow of the wood burner anchors the space. With two brick-built fireplaces and inviting proportions, it is a room that encourages slow evenings, quiet reading, or effortless hosting.
The farmhouse-style kitchen/breakfast room is a standout feature, blending heritage touches with contemporary practicality. Original tiled flooring meets cabinetry in moon-white and olive green, complemented by oak worksurfaces and antique brass detailing. A central island with a butler sink forms the heart of the space, supported by a Belling range oven, integrated dishwasher area, fridge/freezer space and a full-height laundry cupboard. Bi-fold doors open the room directly onto the garden, creating a seamless connection for sociable weekends, morning coffee in the sunshine, and summer gatherings that spill outdoors.
Ascending to the first floor, the landing leads to three well-proportioned double bedrooms, each benefiting from built-in storage. The principal suite is particularly notable, offering a walk-in wardrobe and a private en-suite with a beautifully curated four-piece suite, including a freestanding bathtub, a generous walk-in shower, a vanity basin and a WC, balancing indulgence with everyday ease. A family shower room with a modern three-piece suite serves the remaining bedrooms.
The gardens deliver the sense of escape so often sought but rarely found. Mature planting, tall trees and seasonal colour frame the plot, while the enclosed garden area offers a pergola-covered patio and a summerhouse for quieter moments. Beyond, sweeping lawns, a fish pond, planted borders, storage sheds and a decked walkway lead you gently down to the river—serene, sheltered and beautifully maintained.
The Lodge is a self-contained annex, perfectly suited to multi-generational living, independent living, or as a holiday/rental opportunity. The open-plan kitchen/dining/living room is designed for ease, with a decorative fireplace adding charm and sliding doors opening to a decked terrace. The kitchen continues the theme of quality, with integrated appliances, generous cabinetry, an island with pendant lighting, and space for dining. Two double bedrooms provide the utmost comfort and privacy; the principal enjoys a modern en-suite, while the second has its own contemporary shower room.
The current owners have thoughtfully improved Riverbank House to a high specification, with careful attention to detail evident throughout. A home filled with character, charm and practicality, perfectly suited to family living and an exceptional lifestyle.
Agents note
Freehold
EPC Rating: D
Disclaimer
Minors and Brady (M&B) along with their representatives, are not authorised to provide assurances about the property, whether on their own behalf or on behalf of their client. We don’t take responsibility for any statements made in these particulars, which don’t constitute part of any offer or contract. To comply with AML regulations, £52 is charged to each buyer which covers the cost of the digital ID check. It’s recommended to verify leasehold charges provided by the seller through legal representation. All mentioned areas, measurements, and distances are approximate, and the information, including text, photographs, and plans, serves as guidance and may not cover all aspects comprehensively. It shouldn’t be assumed that the property has all necessary planning, building regulations, or other consents. Services, equipment, and facilities haven’t been tested by M&B, and prospective purchasers are advised to verify the information to their satisfaction through inspection or other means.
- COUNCIL TAXA payment made to your local authority in order to pay for local services like schools, libraries, and refuse collection. The amount you pay depends on the value of the property.Read more about council Tax in our glossary page.
- Band: C
- PARKINGDetails of how and where vehicles can be parked, and any associated costs.Read more about parking in our glossary page.
- Yes
- GARDENA property has access to an outdoor space, which could be private or shared.
- Yes
- ACCESSIBILITYHow a property has been adapted to meet the needs of vulnerable or disabled individuals.Read more about accessibility in our glossary page.
- Ask agent
Low Street, Hardingham
Add an important place to see how long it'd take to get there from our property listings.
__mins driving to your place
Get an instant, personalised result:
- Show sellers you’re serious
- Secure viewings faster with agents
- No impact on your credit score
Your mortgage
Notes
Staying secure when looking for property
Ensure you're up to date with our latest advice on how to avoid fraud or scams when looking for property online.
Visit our security centre to find out moreDisclaimer - Property reference 69094b32-7378-464d-bbac-74171c8ca93c. The information displayed about this property comprises a property advertisement. Rightmove.co.uk makes no warranty as to the accuracy or completeness of the advertisement or any linked or associated information, and Rightmove has no control over the content. This property advertisement does not constitute property particulars. The information is provided and maintained by Minors & Brady, Dereham. Please contact the selling agent or developer directly to obtain any information which may be available under the terms of The Energy Performance of Buildings (Certificates and Inspections) (England and Wales) Regulations 2007 or the Home Report if in relation to a residential property in Scotland.
*This is the average speed from the provider with the fastest broadband package available at this postcode. The average speed displayed is based on the download speeds of at least 50% of customers at peak time (8pm to 10pm). Fibre/cable services at the postcode are subject to availability and may differ between properties within a postcode. Speeds can be affected by a range of technical and environmental factors. The speed at the property may be lower than that listed above. You can check the estimated speed and confirm availability to a property prior to purchasing on the broadband provider's website. Providers may increase charges. The information is provided and maintained by Decision Technologies Limited. **This is indicative only and based on a 2-person household with multiple devices and simultaneous usage. Broadband performance is affected by multiple factors including number of occupants and devices, simultaneous usage, router range etc. For more information speak to your broadband provider.
Map data ©OpenStreetMap contributors.





