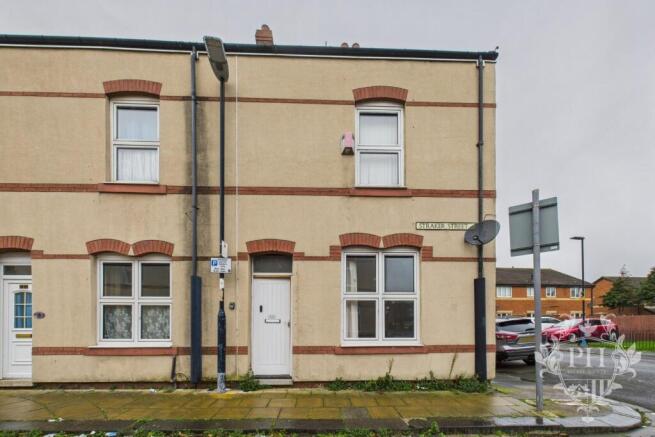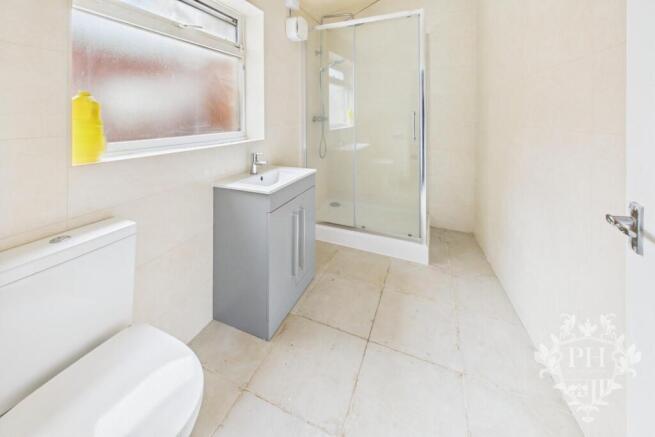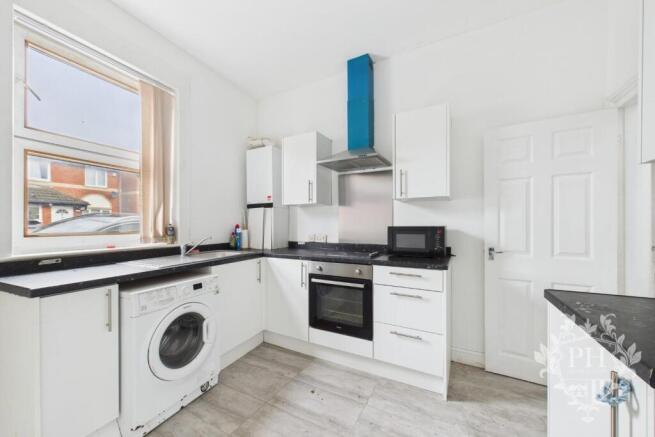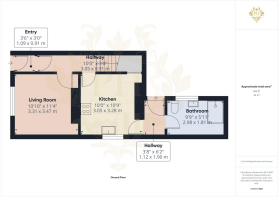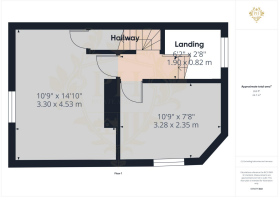
2 bedroom end of terrace house for sale
Straker Street, Hartlepool

- PROPERTY TYPE
End of Terrace
- BEDROOMS
2
- BATHROOMS
1
- SIZE
1,097 sq ft
102 sq m
- TENUREDescribes how you own a property. There are different types of tenure - freehold, leasehold, and commonhold.Read more about tenure in our glossary page.
Freehold
Key features
- END-TERRACED HOUSE
- SOLD WITH SITTING TENANT
- FIRST TIME INVESTORS
- LARGE IN SIZE
- ON-STREET PARKING
- SECURE REAR YARD
Description
Hallway - 3.05m x 0.91m (10'0" x 3'0") - Step in from the street through a crisp white UPVC door and you’re greeted by a hallway filled with natural light. The space opens up, leading you toward the main reception room, the kitchen, and a staircase that takes you up to the first floor.
Reception Room - 3.30m x 3.45m (10'10" x 11'4") - The reception room sits at the front of the house, offering a welcoming atmosphere the moment you step inside. There’s ample space to arrange a comfortable two-piece suite, along with extra storage for books or decor. Natural light pours in through a UPVC double glazed window, while a radiator keeps things cozy and warm. Soft carpeting underfoot adds to the inviting feel, making this an ideal spot to relax or entertain.
Kitchen - 3.05m x 3.28m (10'0" x 10'9") - The kitchen features a generous selection of crisp white wall, base, and drawer units, all set off by dark countertops that add a bold, modern contrast. At the center of the workspace, a built-in electric oven sits neatly below a matching hob, offering a streamlined look and practical cooking setup. There's ample space for free-standing appliances, making it easy to customize the kitchen to your needs. Natural light pours in through a UPVC double glazed window positioned at the side, brightening the room. A discreet radiator keeps the space comfortable, while a doorway conveniently leads into the rear hallway, creating a natural flow through the home.
Rear Hallway - 1.12m x 1.88m (3'8" x 6'2") - Stepping through the kitchen, you enter a rear hallway that serves as a passage to both the backyard and the ground floor bathroom. The hallway itself is spacious enough to accommodate extra storage—perfect for shelving, cabinets, or a bench for shoes and coats. With natural light filtering in from the back door, this transitional area feels open and practical, creating an ideal spot for organizing household essentials or setting up a convenient mudroom nook before heading outside.
Ground Floor Bathroom - 2.97m x 1.80m (9'9" x 5'11" ) - The family bathroom is located on the ground floor and features a well-appointed three-piece suite. At its center is a generously sized step-in shower with double doors and a thermostat control for comfortable water temperature. A spacious hand basin sits atop a sleek vanity unit, providing ample storage space beneath for toiletries and towels. The low level W.C. is positioned for convenience. The room is finished with matching floor and ceiling tiles, giving the space a polished, unified look. A frosted window lets in natural light while maintaining privacy, and a contemporary heated towel rail keeps towels warm and ready for use.
First Floor Landing - 1.88m x 0.81m (6'2" x 2'8") - The first floor landing is finished with carpeting underfoot, creating a warm and welcoming atmosphere. A large UPVC double glazed window lets in plenty of natural light, making the space feel open and bright. From here, you have access to two generously sized bedrooms, as well as a staircase leading up to the loft.
Bedroom One - 3.28m x 4.52m (10'9" x 14'10") - The first bedroom sits at the front of the home, welcoming in plenty of natural light through its sizeable window. There’s ample room for a double bed along with larger storage pieces—think a spacious wardrobe or chest of drawers—without sacrificing comfort. Soft carpeting covers the floor, creating a cozy atmosphere, while a built-in cupboard and a well-placed radiator add both practicality and warmth.
Bedroom Two - 3.28m x 2.34m (10'9" x 7'8") - The second bedroom is cozy yet functional, easily fitting a single bed while leaving ample space for larger wardrobes or storage units. Natural light pours in through a window, brightening the room and highlighting its soft carpet underfoot. A radiator ensures the space stays warm and inviting year-round.
Loft Space One - 3.28m x 4.50m (10'9" x 14'9") - At the very top of the second-floor stairs, the first loft space opens up—a generously sized area that feels airy and welcoming. Natural light pours in through a well-placed window, illuminating the plush carpeting underfoot. From here, a doorway or archway offers direct access to the second loft space beyond, making this the perfect landing or retreat in the home.
Loft Space Two - 3.30m x 4.24m (10'10" x 13'11") - Stepping through a doorway from the main loft, you enter the second loft space—a generous area blanketed in soft carpeting. Natural light filters in through a large window, casting warm patterns across the open floor and highlighting the expansive room, ideal for anything from a cozy reading nook to a spacious home office.
External - This property provides convenient on-street parking right outside your door, as well as a secure rear yard that’s perfect for relaxing or letting kids play safely. It’s located within walking distance of local shops, cafes, and essential services, with several good schools nearby. For commuters and anyone relying on public transport, multiple bus routes run just a short stroll away, making it easy to get around the area.
Important Information - Important Information – Making Your Home Purchase Simple
Thank you for viewing with us today. We hope you found the property interesting and would be happy to answer any additional questions you may have.
How to Make an Offer
If you’d like to proceed with an offer on this property, we’ve made the process straightforward and transparent. Here’s what you’ll need:
Identification
• Valid passport or driving licence.
For Cash Purchases
• Evidence of cleared funds by way of a bank statement.
For Mortgage Purchases
• Evidence of deposit by way of a bank statement.
• Decision in principle from your lender.
• If you need mortgage advice or assistance obtaining a decision in principle, we’re here to help and can arrange this for you.
Legal Services
We work with a panel of trusted solicitors and can provide competitive quotes for conveyancing services to make your purchase process smoother. Please ask us for a quote!
Selling Your Property?
If you have a property to sell, we’ll be happy to provide a free, no-obligation valuation. Our comprehensive marketing package includes:
• Professional photography
• Detailed floor plans
• Virtual property tour
• Listings on Rightmove, Zoopla, and On the Market
Next Steps
Once you’re ready to make an offer:
1.Contact our office.
2.Have your supporting documents ready.
3.We’ll present your offer to the seller and keep you updated.
Terms & Conditions / Disclaimers
•All property particulars, descriptions, and measurements are provided in good faith but are intended for guidance only. They do not constitute part of any offer or contract. Prospective buyers should verify details to their own satisfaction before proceeding.
•Photographs, floor plans, and virtual tours are for illustrative purposes and may not represent the current state or condition of the property.
•Any reference to alterations or use of any part of the property is not a statement that any necessary planning, building regulations, or other consent has been obtained. Buyers must make their own enquiries.
•We reserve the right to amend or withdraw this property from the market at any time without notice.
•Anti-Money Laundering (AML) regulations: In line with current UK legislation, we are required to carry out AML checks on all buyers and sellers. A fee will apply for these checks, and this charge is non-refundable. Your offer cannot be formally submitted to the seller until these compliance checks have been completed.
•By making an enquiry or offer, you consent to your details being used for the purposes of identity verification and compliance with AML regulations.
•Our agency does not accept liability for any loss arising from reliance on these particulars or any information provided.
•All services, appliances, and systems included in the sale are assumed to be in working order, but have not been tested by us. Buyers are advised to obtain independent surveys and checks as appropriate.
For further details or clarification, please contact our office directly.
Brochures
Straker Street, HartlepoolBrochure- COUNCIL TAXA payment made to your local authority in order to pay for local services like schools, libraries, and refuse collection. The amount you pay depends on the value of the property.Read more about council Tax in our glossary page.
- Ask agent
- PARKINGDetails of how and where vehicles can be parked, and any associated costs.Read more about parking in our glossary page.
- Ask agent
- GARDENA property has access to an outdoor space, which could be private or shared.
- Yes
- ACCESSIBILITYHow a property has been adapted to meet the needs of vulnerable or disabled individuals.Read more about accessibility in our glossary page.
- Ask agent
Straker Street, Hartlepool
Add an important place to see how long it'd take to get there from our property listings.
__mins driving to your place
Get an instant, personalised result:
- Show sellers you’re serious
- Secure viewings faster with agents
- No impact on your credit score

Your mortgage
Notes
Staying secure when looking for property
Ensure you're up to date with our latest advice on how to avoid fraud or scams when looking for property online.
Visit our security centre to find out moreDisclaimer - Property reference 34314203. The information displayed about this property comprises a property advertisement. Rightmove.co.uk makes no warranty as to the accuracy or completeness of the advertisement or any linked or associated information, and Rightmove has no control over the content. This property advertisement does not constitute property particulars. The information is provided and maintained by PH Estate Agents, Middlesbrough. Please contact the selling agent or developer directly to obtain any information which may be available under the terms of The Energy Performance of Buildings (Certificates and Inspections) (England and Wales) Regulations 2007 or the Home Report if in relation to a residential property in Scotland.
*This is the average speed from the provider with the fastest broadband package available at this postcode. The average speed displayed is based on the download speeds of at least 50% of customers at peak time (8pm to 10pm). Fibre/cable services at the postcode are subject to availability and may differ between properties within a postcode. Speeds can be affected by a range of technical and environmental factors. The speed at the property may be lower than that listed above. You can check the estimated speed and confirm availability to a property prior to purchasing on the broadband provider's website. Providers may increase charges. The information is provided and maintained by Decision Technologies Limited. **This is indicative only and based on a 2-person household with multiple devices and simultaneous usage. Broadband performance is affected by multiple factors including number of occupants and devices, simultaneous usage, router range etc. For more information speak to your broadband provider.
Map data ©OpenStreetMap contributors.
