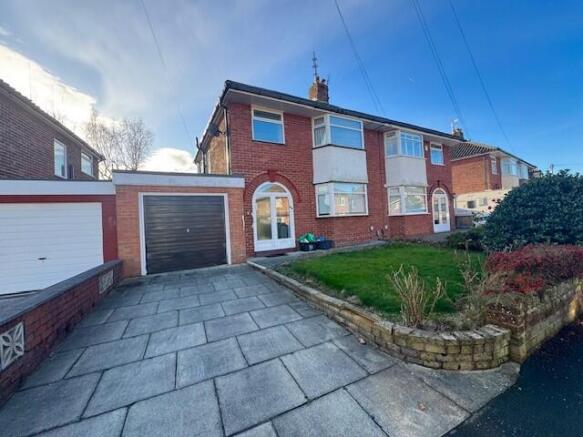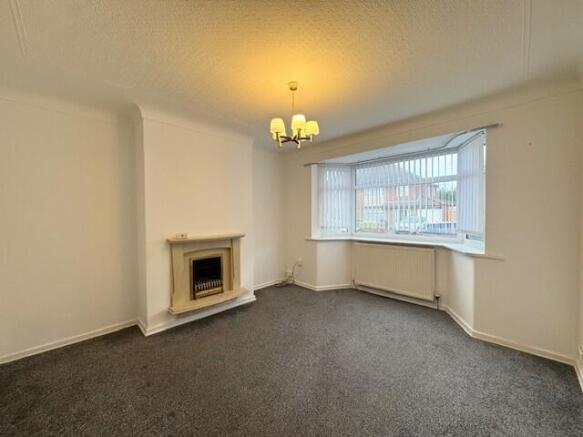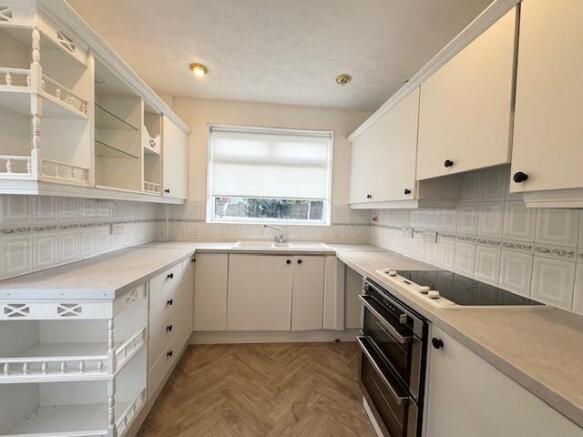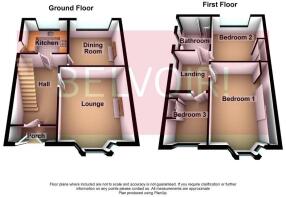Gorsey Croft, Eccleston Park, Prescot, L34

Letting details
- Let available date:
- 25/11/2025
- Deposit:
- £1,384A deposit provides security for a landlord against damage, or unpaid rent by a tenant.Read more about deposit in our glossary page.
- Min. Tenancy:
- Ask agent How long the landlord offers to let the property for.Read more about tenancy length in our glossary page.
- Let type:
- Long term
- Furnish type:
- Unfurnished
- Council Tax:
- Ask agent
- PROPERTY TYPE
Semi-Detached
- BEDROOMS
3
- BATHROOMS
1
- SIZE
883 sq ft
82 sq m
Key features
- Semi detached
- Three bedrooms
- Min 12 Months Tenancy
- Off Road Parking
- £276 Holding Fee
- Holding Fee Applied to Rent
Description
Inside, you’ll find two generously proportioned reception rooms, one perfect for relaxing evenings and the other ideal for dining or entertaining. The functional kitchen provides a practical and efficient space for everyday cooking. Upstairs, the property features two large double bedrooms and a third single room. The main bedroom is a notable highlight, boasting a bay window that floods the room with natural light, as well as built-in wardrobes for added storage. The large family bathroom completes the accommodation, fitted with a WC, a sink, and a good-size shower.
Externally, the home benefits from a sizeable, private rear garden, excellent for family time or summer gatherings. There’s also a garage, a driveway for off-road parking, and additional street parking, ensuring convenience for both residents and visitors.
Location is a real strength here. The property is just a stone’s throw from Eccleston Lane Ends Primary School, highly regarded by local families. For commuters, Eccleston Park railway station is nearby, offering regular services on the Liverpool–Wigan line. The location also provides excellent connectivity, with good access to major road links like the M62 and M57 motorways, it’s well positioned for getting around the wider Merseyside region.
Overall, this is a wonderfully balanced rental spacious, well-maintained, and in a prime Eccleston Park location perfect for a growing family wanting to enjoy both tranquillity and connectivity.
ALL APPLICANTS MUST MEET THE MINIMUM HOUSEHOLD INCOME CRITERIA OF 30x THE MONTHLY RENTAL AMOUNT PER YEAR OR MORE AND HAVE THE ABILITY TO PASS THE RELEVANT CREDIT, BANKING AND REFERENCE CHECKS. EPC rating: D. Mobile signal information:
FRONT
Lawned garden and driveway. UVPC Porch.
HALLWAY
2.33m x 2.12m (7'8" x 6'11")
UPVC porch to front aspect. Entry point to living room, dining room, kitchen and rear door. Carpet to floor. Neutral decor with wood finish spindles to stairs. Radiator to wall.
LOUNGE
4.42m x 2.99m (14'6" x 9'10")
UPVC window to front aspect. Carpet to floor. Neutral decor. Gas fire and mounted surround. Radiator to wall.
DINING ROOM
3.3m x 3.51m (10'10" x 11'6")
UPVC window to rear aspect. Carpet to floor. Neutral decor. Gas fire and mounted surround. Radiator to wall.
KITCHEN
2.51m x 2.49m (8'3" x 8'2")
UPVC window to rear aspect. UPVC door to side aspect. Range of white wall and base units with drawers with grey worktops. Gas oven and electric gril with electric hob. Washing machine. Sink with single drainer and mixer tap. Radiator to wall.
BATHROOM
2.48m x 2.55m (8'2" x 8'4")
UPVC windows to side aspect. Tiles to floor and walls. 3 piece bathroom suite comprises walk in shower, pedestal sink and low level wc. Radiator to wall.
BEDROOM ONE
4.11m x 3.66m (13'6" x 12'0")
UPVC window to front aspect. Carpet to floor. Neutral decor. Fitted wardrobes. Radiator to wall.
BEDROOM TWO
3.52m x 2.89m (11'7" x 9'6")
UPVC window to rear aspect. Carpet to floor. Neutral decor. Fitted wardrobes and drawers. Radiator to wall.
BEDROOM THREE
3.98m x 2.13m (13'1" x 7'0")
UPVC window to front aspect. Carpet to floor. Neutral decor. Fitted wardrobes. Radiator to wall.
REAR GARDEN
Paved patio area. Lawned garden. Greenhouse.
GARAGE
Garage with up and over door. Rear access via door.
DISCLAIMER
Prospective tenants must satisfy credit & reference checks (credit, business bank & accountants references in the case of self-employed or company tenancies). Groups may be granted a tenancy with the landlord’s approval. A holding deposit is payable when an application is submitted & terms will apply. Applicants claiming or in receipt of certain benefits are acceptable at the discretion of the landlord and who are backed by guarantors.
DETAILS
A security deposit of up to 5 weeks of rent is required, rent is to be paid one month in advance and in some circumstances six months full rent is payable upfront. All properties are available for a minimum of six months. Pets only allowed by express permission of the landlord. It is tenants responsibility to insure their personal possessions. All utilities including water and Council Tax is the responsibility of the tenant in every case unless otherwise stated. All photographs, measurements & floorplans have been taken as a guide only & are not precise.
- COUNCIL TAXA payment made to your local authority in order to pay for local services like schools, libraries, and refuse collection. The amount you pay depends on the value of the property.Read more about council Tax in our glossary page.
- Band: C
- PARKINGDetails of how and where vehicles can be parked, and any associated costs.Read more about parking in our glossary page.
- Driveway
- GARDENA property has access to an outdoor space, which could be private or shared.
- Private garden
- ACCESSIBILITYHow a property has been adapted to meet the needs of vulnerable or disabled individuals.Read more about accessibility in our glossary page.
- Ask agent
Gorsey Croft, Eccleston Park, Prescot, L34
Add an important place to see how long it'd take to get there from our property listings.
__mins driving to your place
Notes
Staying secure when looking for property
Ensure you're up to date with our latest advice on how to avoid fraud or scams when looking for property online.
Visit our security centre to find out moreDisclaimer - Property reference P122. The information displayed about this property comprises a property advertisement. Rightmove.co.uk makes no warranty as to the accuracy or completeness of the advertisement or any linked or associated information, and Rightmove has no control over the content. This property advertisement does not constitute property particulars. The information is provided and maintained by Belvoir, Prescot. Please contact the selling agent or developer directly to obtain any information which may be available under the terms of The Energy Performance of Buildings (Certificates and Inspections) (England and Wales) Regulations 2007 or the Home Report if in relation to a residential property in Scotland.
*This is the average speed from the provider with the fastest broadband package available at this postcode. The average speed displayed is based on the download speeds of at least 50% of customers at peak time (8pm to 10pm). Fibre/cable services at the postcode are subject to availability and may differ between properties within a postcode. Speeds can be affected by a range of technical and environmental factors. The speed at the property may be lower than that listed above. You can check the estimated speed and confirm availability to a property prior to purchasing on the broadband provider's website. Providers may increase charges. The information is provided and maintained by Decision Technologies Limited. **This is indicative only and based on a 2-person household with multiple devices and simultaneous usage. Broadband performance is affected by multiple factors including number of occupants and devices, simultaneous usage, router range etc. For more information speak to your broadband provider.
Map data ©OpenStreetMap contributors.






