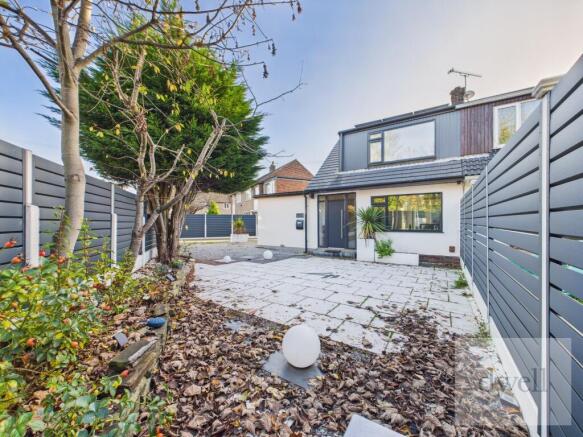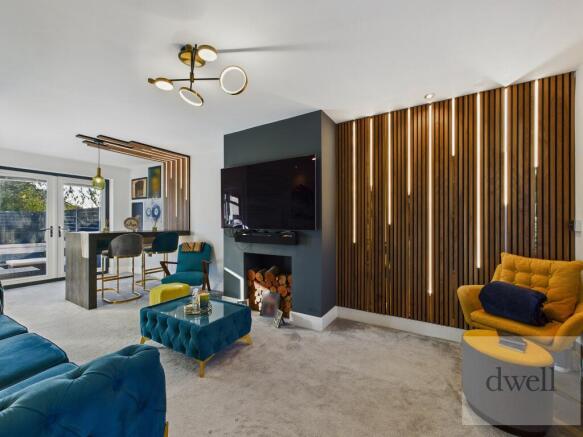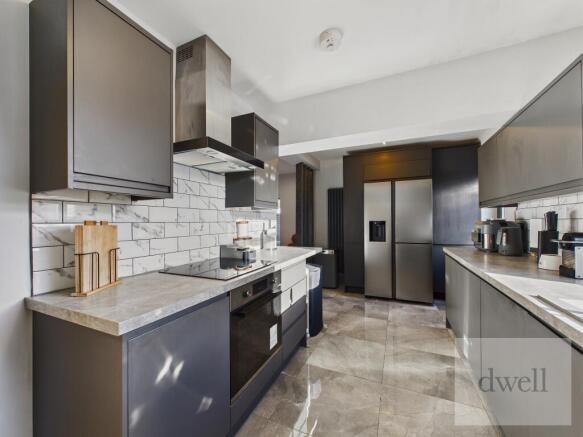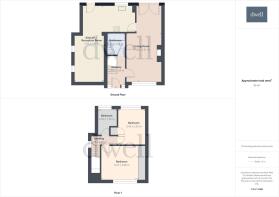Daleside Close, Pudsey, Leeds, LS28

- PROPERTY TYPE
Semi-Detached
- BEDROOMS
3
- BATHROOMS
1
- SIZE
915 sq ft
85 sq m
- TENUREDescribes how you own a property. There are different types of tenure - freehold, leasehold, and commonhold.Read more about tenure in our glossary page.
Freehold
Key features
- Immaculately Presented Three Bedroom Semi-Detached House
- Generous Private Driveway with EV Charging
- Extended and Refurbished Throughout
- Detached Garage
- Landscaped Front and Rear Gardens
- Multiple Reception Rooms
- Generous Corner Plot
- Quality Fixtures and Fittings
- Solar PV Panels
- EPC: B
Description
Commanding a generous corner plot within a quiet residential cul-de-sac; this extended, beautifully refurbished, exceptionally stylish and fabulously contemporary three-bedroom family home is conveniently located within easy access into the centres of Leeds and Bradford as well as being just a short drive from Pudsey town centre.
Boasting fully landscaped front and rear gardens including a feature heated pool, a substantial private driveway featuring a top of the range EV charger, leading to a detached garage accommodating solar pv panels; the property briefly comprises two substantial reception rooms, a modern kitchen, family bathroom, two double bedrooms and one single.
This property is going to appeal to both professional couples and families alike, with its close proximity to a number of reputable schools and various amenities including facilities at the Gallagher Leisure Park - which is also close by.
INTERIOR
Having been previously extended and refurbished, the property has since undergone a continued programme of improvements including the installation of various high-quality fixtures and fittings - the quality of which can only be appreciated through viewing, flooring, decoration, solar PV panels and landscaped gardens to the front and rear.
Ground Floor
The front door opens onto a carpeted ENTRANCE with stairs directly ahead rising to the first-floor landing. From here, an internal door directly ahead opens onto the tiled BATHROOM with contemporary contrasting floor and wall tiles and fitted with a white three-piece suite including a bath with overhead shower. To the right of the entrance hallway is a beautifully presented dual aspect RECEPTION ROOM featuring a stunning bespoke dining area to the rear, zoned by playful bespoke and illuminated Italian wood panelling which is mirrored in the alcove to the opposite end of the room.
The dining area provides direct access to the rear garden through patio doors. The room is fully carpeted with plush high pile carpets and enjoys views to both the front are rear of the property allowing it to feel bright and spacious throughout. Situated off the dining area and to the rear of the property is a particularly impressive L-shaped KITCHEN benefitting from a newly tiled floor, high quality wall and base units including a dedicated space for an American style fridge/freezer and incorporating an electric oven with electric hob and overhead extractor, a large composite sink drainer with swan neck mixer tap and integrated dishwasher and washing machine. The kitchen also provides access to the rear garden through a separate external door and leads to the side extension where can be found a beautifully contemporary RECEPTION ROOM featuring an impactful feature wall to one end and two full length picture windows flooding the room with natural light.
First Floor
The first-floor landing offers access to three carpeted bedrooms. The MASTER BEDROOM is an impressive size and includes full width bespoke fitted wardrobes with mirrored doors and views out to the front of the property though a large window. Directly opposite this room is a SINGLE BEDROOM which is currently set up as a dressing room but would be ideal as a children’s bedroom, nursery or home office if required. Adjacent and facing the rear garden is another DOUBLE BEDROOM benefitting from an integral storage cupboard plus a fitted corner wardrobe making excellent use of the space available.
EXTERIOR
To the front of the property is a large, recently paved garden made private by a head high composite fence. The paved area is bordered by a selection of mature shrubs and trees. From here, a gravelled area separating the patio from the brick paved driveway incorporating decorative artificial grass panels which are mirrored on the adjacent property wall.
The driveway leads to the rear of the property where can be found an electric vehicle charger, detached GARAGE featuring light and electric and access to the gated rear garden. Most certainly one of this property’s stand out features is the landscaped rear garden with feature, HEATED POOL incorporating bespoke external lighting and a waterfall – a beautiful place to relax with friends on a summer evening. To either side of this are paved seating areas separated by a stretch of low maintenance artificial grass and also made private by a head high composite fence to each side.
LOCATION
Pudsey Town Centre offers a vast range of local facilities including schools for all ages, shops, cafes, bars and restaurants. Pudsey Park is centrally located in the town and offers a children’s playground and fabulous gardens. Out-of-town shopping on a larger scale is found at the nearby Owlcotes Shopping Centre which offers both Asda and Marks & Spencer Superstore, with bus links and New Pudsey Railway Station also being close by.
DISCLAIMER
These particulars are intended to give a fair description of the property but are for general guidance only. The accuracy of all details, including measurements, floor plans, and descriptions, is not guaranteed. Interested parties are advised to verify the information independently, and no responsibility can be accepted for any inaccuracies or omissions. All properties are subject to availability and may be withdrawn or sold prior to confirmation of sale. References to appliances, services, and systems do not imply that they are in working order or have been tested. Please contact us for further information or to arrange a viewing.
EPC rating: B. Tenure: Freehold,Brochures
Brochure- COUNCIL TAXA payment made to your local authority in order to pay for local services like schools, libraries, and refuse collection. The amount you pay depends on the value of the property.Read more about council Tax in our glossary page.
- Band: C
- PARKINGDetails of how and where vehicles can be parked, and any associated costs.Read more about parking in our glossary page.
- EV charging
- GARDENA property has access to an outdoor space, which could be private or shared.
- Private garden
- ACCESSIBILITYHow a property has been adapted to meet the needs of vulnerable or disabled individuals.Read more about accessibility in our glossary page.
- Ask agent
Daleside Close, Pudsey, Leeds, LS28
Add an important place to see how long it'd take to get there from our property listings.
__mins driving to your place
Get an instant, personalised result:
- Show sellers you’re serious
- Secure viewings faster with agents
- No impact on your credit score
Your mortgage
Notes
Staying secure when looking for property
Ensure you're up to date with our latest advice on how to avoid fraud or scams when looking for property online.
Visit our security centre to find out moreDisclaimer - Property reference P1569. The information displayed about this property comprises a property advertisement. Rightmove.co.uk makes no warranty as to the accuracy or completeness of the advertisement or any linked or associated information, and Rightmove has no control over the content. This property advertisement does not constitute property particulars. The information is provided and maintained by Dwell, Headingley. Please contact the selling agent or developer directly to obtain any information which may be available under the terms of The Energy Performance of Buildings (Certificates and Inspections) (England and Wales) Regulations 2007 or the Home Report if in relation to a residential property in Scotland.
*This is the average speed from the provider with the fastest broadband package available at this postcode. The average speed displayed is based on the download speeds of at least 50% of customers at peak time (8pm to 10pm). Fibre/cable services at the postcode are subject to availability and may differ between properties within a postcode. Speeds can be affected by a range of technical and environmental factors. The speed at the property may be lower than that listed above. You can check the estimated speed and confirm availability to a property prior to purchasing on the broadband provider's website. Providers may increase charges. The information is provided and maintained by Decision Technologies Limited. **This is indicative only and based on a 2-person household with multiple devices and simultaneous usage. Broadband performance is affected by multiple factors including number of occupants and devices, simultaneous usage, router range etc. For more information speak to your broadband provider.
Map data ©OpenStreetMap contributors.




