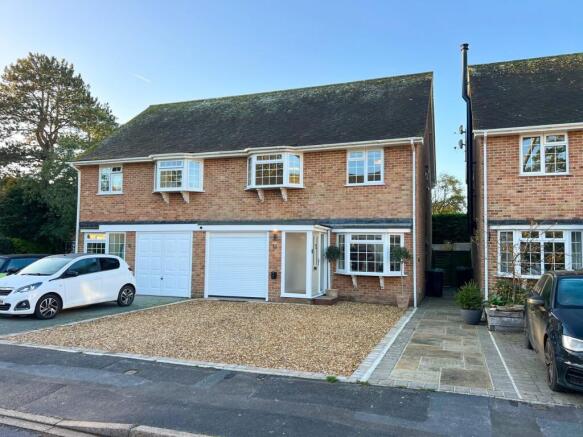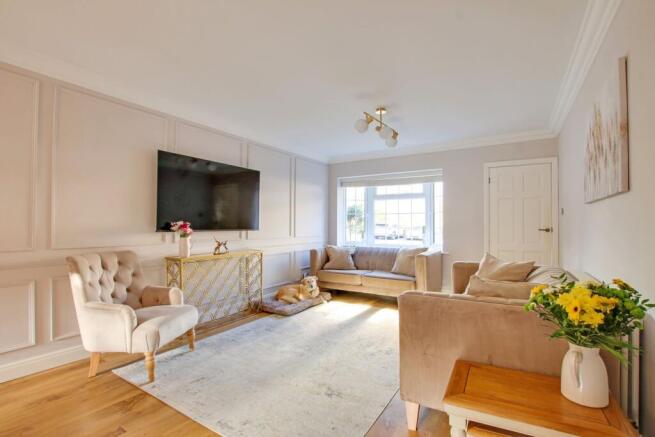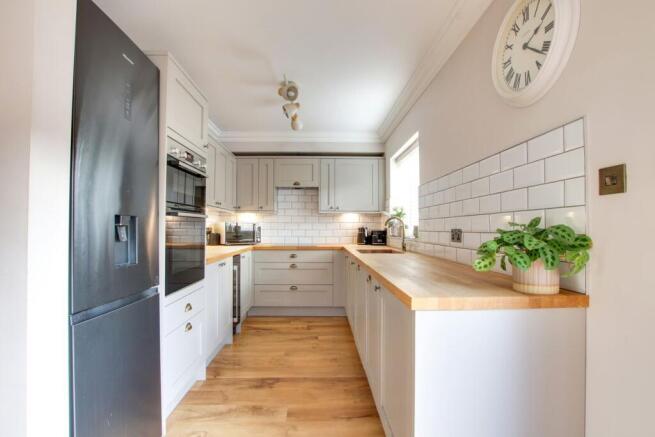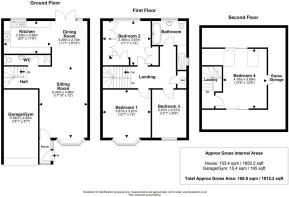
White Barn Crescent, Hordle, Lymington, SO41

- PROPERTY TYPE
Semi-Detached
- BEDROOMS
4
- BATHROOMS
1
- SIZE
Ask agent
- TENUREDescribes how you own a property. There are different types of tenure - freehold, leasehold, and commonhold.Read more about tenure in our glossary page.
Freehold
Key features
- Four-bedroom semi-detached house
- Beautifully presented
- Fully refurbished to a high standard by the current owners
- Spacious accommodation throughout
- Located down a quiet cul-de-sac
- Single integral garage
- South facing rear garden
- Level half mile walk of the centre of Hordle, with its shops and primary school
- Fitted EV Charger
- New electric garage door
Description
A beautifully presented four-bedroom semi-detached house, having been fully refurbished to a high standard by the current owners and offering spacious accommodation throughout. Located down a quiet cul-de-sac within a level half mile walk of the centre of Hordle, with its shops and primary school. The property also benefits from a single integral garage, currently utilised as a home gym, a large private driveway and a south facing rear garden.
The property enjoys a charming and peaceful setting in the village. Hordle is a close neighbour of the small and busy town of New Milton to the west where one can find a railway station with direct services to London Waterloo and a weekly market. The popular Georgian market town of Lymington to the east.
Hordle itself has a general store which is complimented by a selection of further shops on Stopples Lane, two local pubs and an 'Ofsted' outstanding Hordle Primary School. For leisure activities, the choice of wonderful coastal walks at Milford on Sea is matched by the New Forest, which provides an area of outstanding natural beauty with ancient woods and heathland enjoyed by riders and walkers alike.
An enclosed porch leads you through to the open plan sitting/dining area, which spans the entire length of the property, with bay window to the front aspect and French doors to the rear. Open to the dining area is a modern shaker style kitchen with solid timber fronts and wooden work tops over. The kitchen comprises a large range of base and wall units and integrated appliances including a Bosch double oven, along with a dishwasher, wine fridge and four-ring induction hob with extractor over. There is also space for a freestanding Fridge Freezer.
Adjacent to the central staircase is a ground floor cloakroom with WC and basin, also providing built in storage and plumbing for a washing machine and dryer to be stacked.
The first floor comprises three generous double bedrooms. The principal bedroom features a bay window with front aspect. The second bedroom comprises a large array of fitted wardrobes as is currently utilised as a dressing room, with a rear aspect over the garden. The third bedroom sits to the front of the property and is also a generous double room. All facilitated by the family bathroom, featuring a free-standing roll top bath with handheld shower over, a large walk-in shower, WC and basin.
A secondary staircase rises to the second floor which offers another spacious double bedroom, or as currently utilised, a home office. Eaves storage runs around three sides of the room and allows for the potential to create an ensuite bathroom to this floor. Also featuring Velux windows to the rear aspect.
To the front of the property, a gravel driveway spans the entire width of the house, allowing parking for up to three vehicles. A side walkway takes you to a side garden gate leading through to the rear garden. Laid with attractive patio paving, bordered by raised beds housing mature Camellia trees and Roses. An area of seating is positioned to the rear corner of the garden with a large bench and table for Alfresco dining.
Additional Information
Tenure: Freehold
Council Tax: D
EPC: D Current: 65 Potential: 83
Property Construction: Standard construction
Utilities: Mains gas, electric, water & drainage
Heating: Gas central heating. Electric underfloor heating to the bathroom
House fully re-plumbed including new radiators and pressurised cylinder
Broadband: FFTC - Fibre-optic cable to the cabinet, then to the property. Ultrafast broadband with speeds of up to 1000mbps is available at this property.
New front door and porch
Fitted EV Charger
New electric garage door
Parking: Private driveway and garage
Agents Note: In accordance with Section 21 of the Estate Agent Act 1979, we declare that there is a personal interest in the sale of this property. The property is being sold by a member of staff within Spencers Property.
Brochures
Brochure 1- COUNCIL TAXA payment made to your local authority in order to pay for local services like schools, libraries, and refuse collection. The amount you pay depends on the value of the property.Read more about council Tax in our glossary page.
- Band: D
- PARKINGDetails of how and where vehicles can be parked, and any associated costs.Read more about parking in our glossary page.
- Garage,Driveway,EV charging
- GARDENA property has access to an outdoor space, which could be private or shared.
- Yes
- ACCESSIBILITYHow a property has been adapted to meet the needs of vulnerable or disabled individuals.Read more about accessibility in our glossary page.
- Ask agent
White Barn Crescent, Hordle, Lymington, SO41
Add an important place to see how long it'd take to get there from our property listings.
__mins driving to your place
Get an instant, personalised result:
- Show sellers you’re serious
- Secure viewings faster with agents
- No impact on your credit score
Your mortgage
Notes
Staying secure when looking for property
Ensure you're up to date with our latest advice on how to avoid fraud or scams when looking for property online.
Visit our security centre to find out moreDisclaimer - Property reference 29713435. The information displayed about this property comprises a property advertisement. Rightmove.co.uk makes no warranty as to the accuracy or completeness of the advertisement or any linked or associated information, and Rightmove has no control over the content. This property advertisement does not constitute property particulars. The information is provided and maintained by Spencers, Lymington. Please contact the selling agent or developer directly to obtain any information which may be available under the terms of The Energy Performance of Buildings (Certificates and Inspections) (England and Wales) Regulations 2007 or the Home Report if in relation to a residential property in Scotland.
*This is the average speed from the provider with the fastest broadband package available at this postcode. The average speed displayed is based on the download speeds of at least 50% of customers at peak time (8pm to 10pm). Fibre/cable services at the postcode are subject to availability and may differ between properties within a postcode. Speeds can be affected by a range of technical and environmental factors. The speed at the property may be lower than that listed above. You can check the estimated speed and confirm availability to a property prior to purchasing on the broadband provider's website. Providers may increase charges. The information is provided and maintained by Decision Technologies Limited. **This is indicative only and based on a 2-person household with multiple devices and simultaneous usage. Broadband performance is affected by multiple factors including number of occupants and devices, simultaneous usage, router range etc. For more information speak to your broadband provider.
Map data ©OpenStreetMap contributors.





