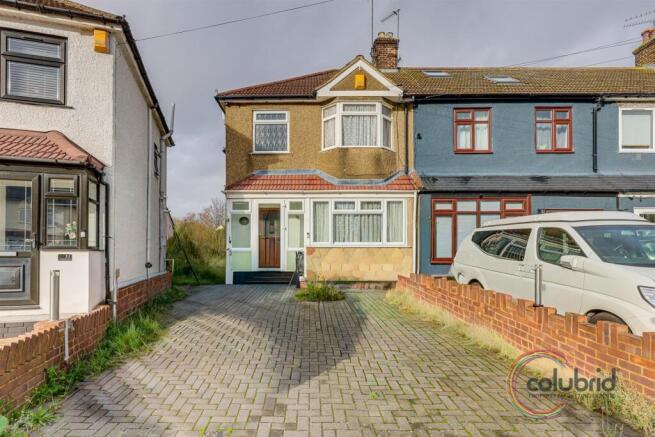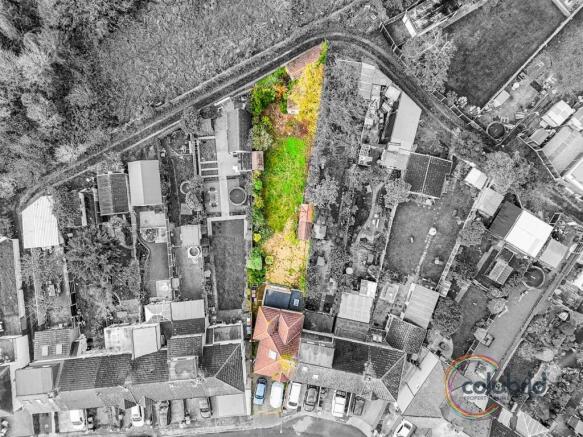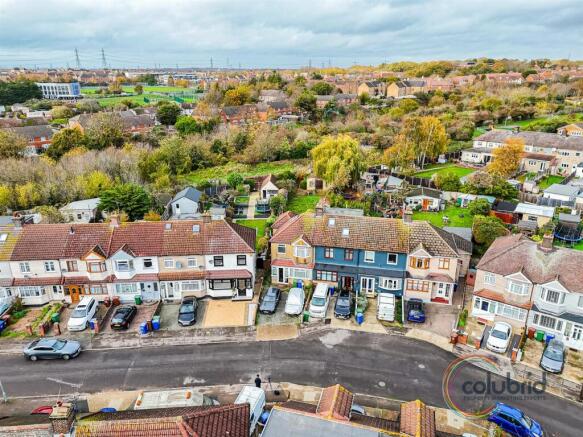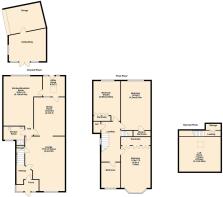
Palmerston Road, Grays

- PROPERTY TYPE
Semi-Detached
- BEDROOMS
3
- BATHROOMS
2
- SIZE
Ask agent
- TENUREDescribes how you own a property. There are different types of tenure - freehold, leasehold, and commonhold.Read more about tenure in our glossary page.
Freehold
Key features
- Impressive three-bedroom semi-detached family home in sought-after Palmerston Avenue
- Double-storey rear extension creating exceptional living space
- Bright and spacious lounge plus large separate dining room
- Generous kitchen/breakfast room with ample storage and worktops and additional utility room
- Convenient ground-floor shower room and first floor bathroom
- Three great size first-floor bedrooms, all with fitted wardrobes
- Useful boarded loft room ideal as a study or hobby space
- Large rear garden with substantial outbuilding perfect for a gym or games room
- Garage with valuable rear access for added practicality
- Private driveway providing off-street parking at the front of the property
Description
Boasting a superb double-storey rear extension, this impressive three-bedroom semi-detached family home offers generous living space throughout and is ideally positioned on sought-after Palmerston Avenue in Grays.
Arranged over two spacious floors, the ground level features a welcoming entrance hallway leading to a bright and well-proportioned lounge, a substantial dining room ideal for entertaining, and a superb kitchen/breakfast room offering ample workspace and storage. A separate utility room and a modern ground-floor shower room provide further convenience for busy family living.
The first floor comprises three excellent double bedrooms, all benefitting from fitted wardrobes, along with a useful boarded loft room, perfect for use as a study, hobby room or additional storage.
Externally, the home occupies a generous plot with a large rear garden, featuring an impressive outbuilding ideal as a games room, gym or home office. A garage with valuable rear access adds further practicality, while the front of the property offers private driveway parking.
A fantastic opportunity to acquire a substantial family residence with superb versatility, generous proportions and excellent amenities close by.
THE SMALL PRINT:
Council Tax Band: C
Local Authority: Thurrock
We’ve done our homework, but we aren’t fortune tellers. We haven’t poked the boiler, flicked the switches, or tested every light bulb. Nothing here counts as a contract or statement of fact—get your solicitor to check all the serious stuff, like tenure, parking, planning permission, building regs, and all that jazz!
Measurements? Guides only. Floorplans? Handy, but not perfectly to scale. Travelling far? Call first—clarification is free, petrol is not.
We may receive a referral fee if you choose to use third-party services we recommend, such as conveyancers, mortgage advisers, or EPC providers, but you are under no obligation to do so.
AML Checks - Law says we must run one. £80 + VAT per buyer. Tiny toll, big compliance.
Buyer Reservation Fee - Offer accepted? Pay a reservation fee (min £1,000) to lock it in. VIP pass to the property, protects against gazumping. Complete the sale? Fee refunded. Things go sideways? Sometimes non-refundable. Head to our website for full details – or skip the scrolling and just call.
Brochures
Palmerston Road, GraysFull Property DetailsSuper Sized ImagesFloorplan- COUNCIL TAXA payment made to your local authority in order to pay for local services like schools, libraries, and refuse collection. The amount you pay depends on the value of the property.Read more about council Tax in our glossary page.
- Band: C
- PARKINGDetails of how and where vehicles can be parked, and any associated costs.Read more about parking in our glossary page.
- Yes
- GARDENA property has access to an outdoor space, which could be private or shared.
- Yes
- ACCESSIBILITYHow a property has been adapted to meet the needs of vulnerable or disabled individuals.Read more about accessibility in our glossary page.
- Ask agent
Palmerston Road, Grays
Add an important place to see how long it'd take to get there from our property listings.
__mins driving to your place
Get an instant, personalised result:
- Show sellers you’re serious
- Secure viewings faster with agents
- No impact on your credit score


Your mortgage
Notes
Staying secure when looking for property
Ensure you're up to date with our latest advice on how to avoid fraud or scams when looking for property online.
Visit our security centre to find out moreDisclaimer - Property reference 34314308. The information displayed about this property comprises a property advertisement. Rightmove.co.uk makes no warranty as to the accuracy or completeness of the advertisement or any linked or associated information, and Rightmove has no control over the content. This property advertisement does not constitute property particulars. The information is provided and maintained by Colubrid, Thurrock & Basildon. Please contact the selling agent or developer directly to obtain any information which may be available under the terms of The Energy Performance of Buildings (Certificates and Inspections) (England and Wales) Regulations 2007 or the Home Report if in relation to a residential property in Scotland.
*This is the average speed from the provider with the fastest broadband package available at this postcode. The average speed displayed is based on the download speeds of at least 50% of customers at peak time (8pm to 10pm). Fibre/cable services at the postcode are subject to availability and may differ between properties within a postcode. Speeds can be affected by a range of technical and environmental factors. The speed at the property may be lower than that listed above. You can check the estimated speed and confirm availability to a property prior to purchasing on the broadband provider's website. Providers may increase charges. The information is provided and maintained by Decision Technologies Limited. **This is indicative only and based on a 2-person household with multiple devices and simultaneous usage. Broadband performance is affected by multiple factors including number of occupants and devices, simultaneous usage, router range etc. For more information speak to your broadband provider.
Map data ©OpenStreetMap contributors.





