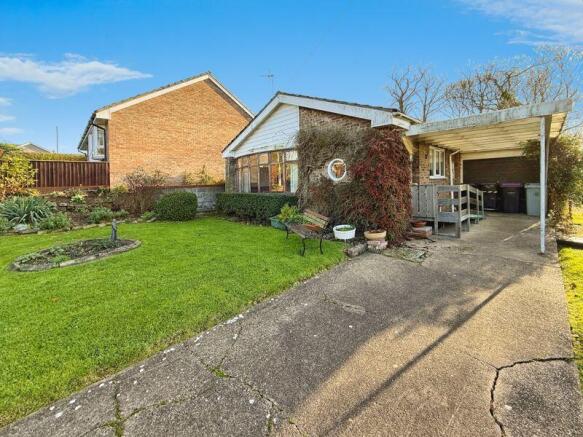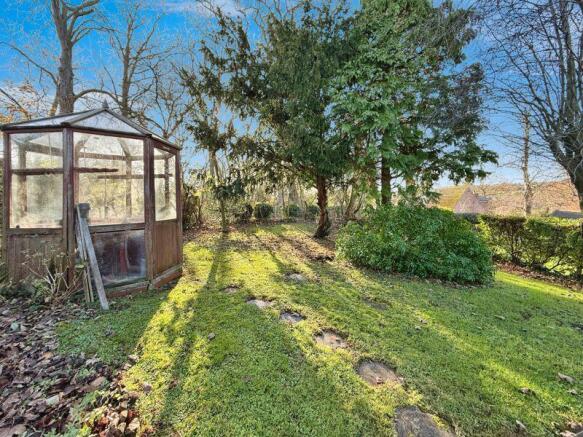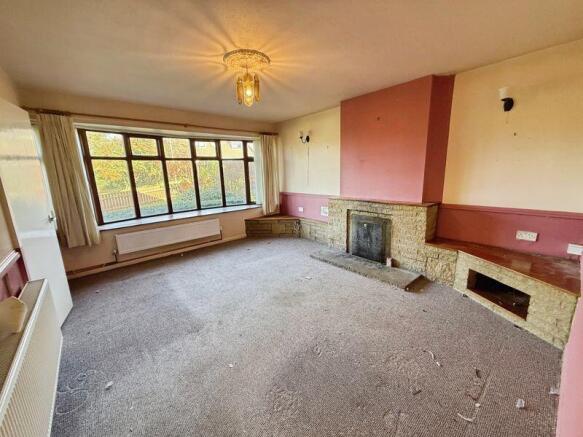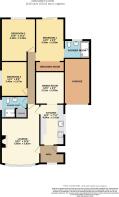Paddock Close, Ropsley

- PROPERTY TYPE
Detached Bungalow
- BEDROOMS
3
- BATHROOMS
2
- SIZE
Ask agent
- TENUREDescribes how you own a property. There are different types of tenure - freehold, leasehold, and commonhold.Read more about tenure in our glossary page.
Freehold
Key features
- Extended Detached Bungalow
- Popular Village Location
- Spacious Lounge
- Modern Kitchen with Dining Room
- 3 Double Bedrooms
- 2 Shower Rooms
- Pleasant Gardens
- Driveway & Single Garage
- Tenure: Freehold
- Council Tax Band: D
Description
Description
Charles Dyson Estate Agents are delighted to offer to the market this detached bungalow in the sought after Village location in Ropsley, near the Market Town of Grantham. The property features three Double Bedrooms and Two Shower Rooms, ideal for flexible living arrangements. There is a spacious Lounge with large bay window that allows for plenty of natural light. The Kitchen is fitted with contemporary 'Wren' Kitchen units, and the layout of the bungalow provides potential for modernisation to suit your preferences.
Externally, the property benefits from a pleasant un-overlooked rear garden, single garage, and driveway providing ample parking.
Positioned in a popular Village setting, this bungalow allows ease of access to nearby green spaces and walking routes, including the scenic countryside walks that Ropsley is known for. For families, there are a number of reputable schools within easy reach. The Village enjoys a strong sense of community and offers access to...
Detailed Accommodation
Entrance Hall
With uPVC double glazed entrance door, 'port hole' style window to front elevation and access to Kitchen & Lounge.
Lounge
19' 2'' x 12' 6'' (5.85m x 3.82m)
With bay window to front elevation, ceiling light point and open fireplace with brick hearth and side plynths.
Kitchen
13' 3'' x 7' 11'' (4.04m x 2.41m)
Recently fitted 'Wren' Kitchen with contemporary draw, cupboard and shelf units, worktop incorporating double sink with hot and cold mixer tap over, induction hob with electric oven under and extractor over, recess and plumbing for washing machine and dishwasher, integrated fridge, uPVC double glazed window to side elevation and access to:
Dining Room
10' 6'' x 9' 3'' (3.21m x 2.83m)
With wall light points.
Shower Room
Being largely tiled with obscure uPVC double glazed window to side elevation, airing cupboard and three piece suite comprising shower cubicle with electric shower unit, pedestal wash hand basin and low flush wc.
Bedroom 1
14' 0'' x 9' 3'' (4.26m x 2.83m)
With two fluorescent ceiling light points, sliding patio doors leading onto the garden and access to:
En-Suite Shower Room
A wet room with obscure uPVC double glazed window to rear elevation, low flush wc., wash hand basin and shower with flexi-hose to sliding track.
Dressing Area
Useful dressing area with divider curtains.
Bedroom 2
14' 0'' x 11' 2'' (4.26m x 3.4m)
With ceiling light point and window overlooking the rear garden.
Bedroom 3
11' 4'' x 8' 5'' (3.45m x 2.57m)
With ceiling light point and window to side elevation.
Outside
To the front of the property is a shaped lawn with plants and shrub border having a driveway adjacent providing ample car standing space. The driveway leads to a single garage with up and over door, light and power. To the rear of the property is an un-overlooked largely lawned garden with patio area and a variety of mature trees, plants and shrubs.
Tenure
We are informed that the property is Freehold.
Council Tax Band
Council Tax Band: D
EPC Rating
TBC.
Money Laundering
We are required to carry out anti-money laundering checks on all parties involved in the sale or purchase of property. To enable us to do this, once a purchaser(s) has had their offer accepted (STC) our partner Movebutler will send a secure link to conduct the relevant HMRC & ID checks on our behalf. The cost of this is £30 (including vat) per person and is non-refundable. The checks must be completed before a memorandum of sale can be generated and sent to Solicitors confirming the sale. If you require any further details prior to submitting a formal offer contact our office on .
Disclaimer
These particulars and floorplans are in draft form only awaiting Vendor approval but are set out as for guidance only and do not form part of any contract or PIA. Interested parties should not rely on them and should satisfy themselves by inspection or other means. Please note appliances, apparatus, equipment, fixtures and fittings, heating etc have not been tested and cannot confirm that they are working or fit for purpose. All measurements should not be relied upon and are for illustration purposes only. The details may be subject to change. Additional Material Information on the property can be found via the SKDC planning portal, Ofcom and Gov.com.
THINKING OF SELLING OR RENTING?
Thinking of Selling or Renting? Charles Dyson are Grantham's exclusive member of the Guild of Property Professionals with a network of over 800 independent offices. We are always delighted to provide free, impartial advice on all property matters.
Brochures
Property BrochureFull Details- COUNCIL TAXA payment made to your local authority in order to pay for local services like schools, libraries, and refuse collection. The amount you pay depends on the value of the property.Read more about council Tax in our glossary page.
- Band: D
- PARKINGDetails of how and where vehicles can be parked, and any associated costs.Read more about parking in our glossary page.
- Yes
- GARDENA property has access to an outdoor space, which could be private or shared.
- Yes
- ACCESSIBILITYHow a property has been adapted to meet the needs of vulnerable or disabled individuals.Read more about accessibility in our glossary page.
- Ask agent
Paddock Close, Ropsley
Add an important place to see how long it'd take to get there from our property listings.
__mins driving to your place
Get an instant, personalised result:
- Show sellers you’re serious
- Secure viewings faster with agents
- No impact on your credit score
Your mortgage
Notes
Staying secure when looking for property
Ensure you're up to date with our latest advice on how to avoid fraud or scams when looking for property online.
Visit our security centre to find out moreDisclaimer - Property reference 12673094. The information displayed about this property comprises a property advertisement. Rightmove.co.uk makes no warranty as to the accuracy or completeness of the advertisement or any linked or associated information, and Rightmove has no control over the content. This property advertisement does not constitute property particulars. The information is provided and maintained by Charles Dyson Estate Agents, Grantham. Please contact the selling agent or developer directly to obtain any information which may be available under the terms of The Energy Performance of Buildings (Certificates and Inspections) (England and Wales) Regulations 2007 or the Home Report if in relation to a residential property in Scotland.
*This is the average speed from the provider with the fastest broadband package available at this postcode. The average speed displayed is based on the download speeds of at least 50% of customers at peak time (8pm to 10pm). Fibre/cable services at the postcode are subject to availability and may differ between properties within a postcode. Speeds can be affected by a range of technical and environmental factors. The speed at the property may be lower than that listed above. You can check the estimated speed and confirm availability to a property prior to purchasing on the broadband provider's website. Providers may increase charges. The information is provided and maintained by Decision Technologies Limited. **This is indicative only and based on a 2-person household with multiple devices and simultaneous usage. Broadband performance is affected by multiple factors including number of occupants and devices, simultaneous usage, router range etc. For more information speak to your broadband provider.
Map data ©OpenStreetMap contributors.




