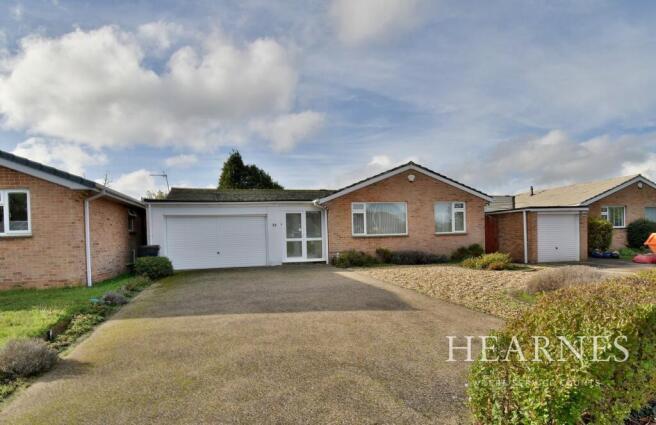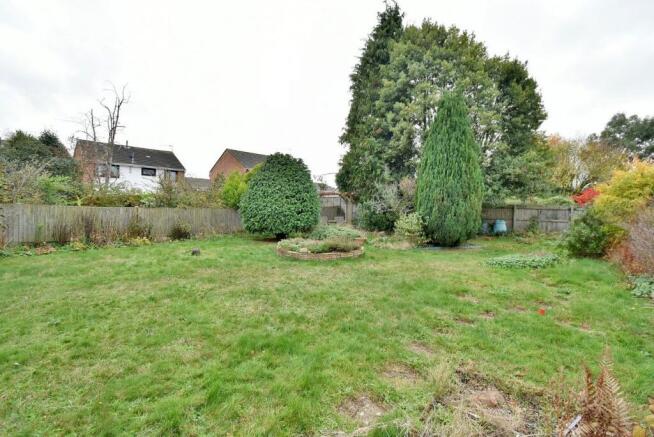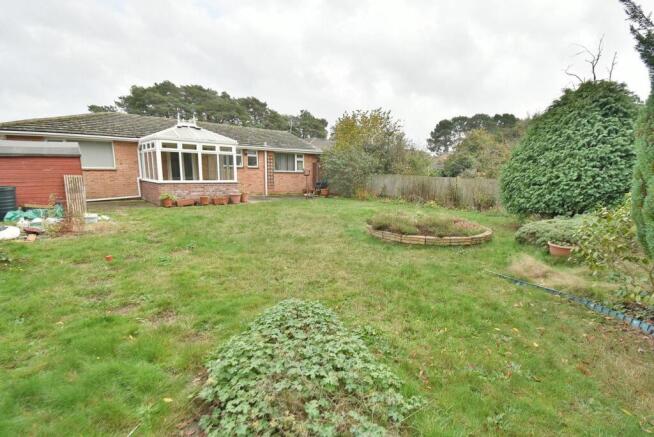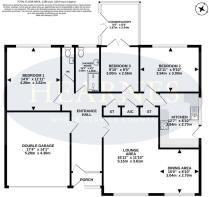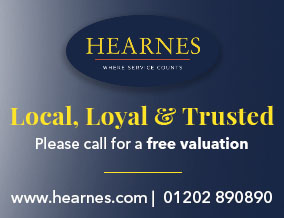
3 bedroom detached bungalow for sale
Ellesfield Drive, West Parley, Ferndown, BH22

- PROPERTY TYPE
Detached Bungalow
- BEDROOMS
3
- BATHROOMS
1
- SIZE
Ask agent
- TENUREDescribes how you own a property. There are different types of tenure - freehold, leasehold, and commonhold.Read more about tenure in our glossary page.
Freehold
Key features
- Detached bungalow offered in good condition
- Well proportion entrance hall
- Lounge/dining room
- Modern fitted kitchen/breakfast room
- Three bedrooms
- Double glazed conservatory
- Shower room and separate cloakroom
- Ample off road parking
- Double garage
- No onward chain
Description
This detached bungalow is offered win good decorative order but has potential to renovate or modernise throughout the accommodation that comprises three bedrooms, two of which are double, whilst the third bedroom has multiple uses, currently used as a study with patio doors to the double glazed conservatory; all served by a modern refitted shower room with dual width cubicle, a dated but functional kitchen and an impressive lounge/dining room.
Other benefits include a separate cloakroom WC, spacious entrance hall and convenient porch, integral access to the double garage with automated door, double glazing and gas central heating.
The property is offered with no forward chain and is situated in a sought after location on the fringes of West Parley and Ferndown within 500 yards of a local convenience store and amenities, local school and regular bus routes.
• Double glazed front door and matching glazed side panel giving access to a convenient entrance porch with tiled flooring, internal lighting and further double glazed door and matching window to the entrance hall
• Well proportioned entrance hall with built-in cloaks cupboards and door to airing cupboard housing the hot water cylinder with slatted shelving storage and integral door to the double garage
• Lounge/dining room is particularly spacious with two double glazed windows to the front aspect with original serving hatch to the kitchen, wall light points
• Modern fitted kitchen comprising range of base and wall mounted units with adjoining marble effect worktops, inset one and a half bowl sink unit with mixer taps and double glazed window above to the side with further double glazed door giving access to both front and rear, well mounted Worcester gas boiler, space, power and plumbing for washing machine, dishwasher and fridge, and space and electric point for cooker with filter hood above, tiled splashbacks
• Bedroom one with double glazed window to the rear aspect, range of fitted bedroom furniture
• Bedroom two double glazed window to the rear aspect
• Bedroom three/reception two, this room provides multiple uses with double glazed French doors giving access to the conservatory. The room is currently set up as a study
• Conservatory with double glazed windows to both the side and rear aspects with full views of the rear garden set on a raised brick foundation with polycarbonate angled ceiling and double glazed French doors to the patio
• Shower room recently modernised to provide the convenience of a walk-in dual width wet room style shower cubicle with glazed shower screen, wall mounted shower head and individual attachment with attractive acrylic splashback with the remaining bathroom fully tiled, pedestal wash hand basin, WC, opaque double glazed window, extractor fan, wall mounted electric heater
• Separate cloakroom tiled to half height with WC, wash hand basin and double glazed window to the rear
• To the front the driveway provides parking for several vehicles with a section of low maintenance garden and gate to side
• The rear garden measures approximately 80ft x 50ft and provides a fantastic blank canvas facing west with a secluded outlook, level lawn and section of patio enclosed by timber fencing and including a timber shed
• Double garage with automated up and over door
COUNCIL TAX BAND: E EPC RATING: C
AGENTS NOTES: The heating system, mains and appliances have not been tested by Hearnes Estate Agents. Any areas, measurements or distances are approximate. The text, photographs and plans are for guidance only and are not necessarily comprehensive. Whilst reasonable endeavours have been made to ensure that the information in our sales particulars are as accurate as possible, this information has been provided for us by the seller and is not guaranteed. Any intending buyer should not rely on the information we have supplied and should satisfy themselves by inspection, searches, enquiries and survey as to the correctness of each statement before making a financial or legal commitment. We have not checked the legal documentation to verify the legal status, including the leased term and ground rent and escalation of ground rent of the property (where applicable). A buyer must not rely upon the information provided until it has been verified by their own solicitors.
Brochures
Brochure 1- COUNCIL TAXA payment made to your local authority in order to pay for local services like schools, libraries, and refuse collection. The amount you pay depends on the value of the property.Read more about council Tax in our glossary page.
- Band: E
- PARKINGDetails of how and where vehicles can be parked, and any associated costs.Read more about parking in our glossary page.
- Yes
- GARDENA property has access to an outdoor space, which could be private or shared.
- Yes
- ACCESSIBILITYHow a property has been adapted to meet the needs of vulnerable or disabled individuals.Read more about accessibility in our glossary page.
- Ask agent
Ellesfield Drive, West Parley, Ferndown, BH22
Add an important place to see how long it'd take to get there from our property listings.
__mins driving to your place
Get an instant, personalised result:
- Show sellers you’re serious
- Secure viewings faster with agents
- No impact on your credit score
Your mortgage
Notes
Staying secure when looking for property
Ensure you're up to date with our latest advice on how to avoid fraud or scams when looking for property online.
Visit our security centre to find out moreDisclaimer - Property reference 29692219. The information displayed about this property comprises a property advertisement. Rightmove.co.uk makes no warranty as to the accuracy or completeness of the advertisement or any linked or associated information, and Rightmove has no control over the content. This property advertisement does not constitute property particulars. The information is provided and maintained by Hearnes Estate Agents, Ferndown. Please contact the selling agent or developer directly to obtain any information which may be available under the terms of The Energy Performance of Buildings (Certificates and Inspections) (England and Wales) Regulations 2007 or the Home Report if in relation to a residential property in Scotland.
*This is the average speed from the provider with the fastest broadband package available at this postcode. The average speed displayed is based on the download speeds of at least 50% of customers at peak time (8pm to 10pm). Fibre/cable services at the postcode are subject to availability and may differ between properties within a postcode. Speeds can be affected by a range of technical and environmental factors. The speed at the property may be lower than that listed above. You can check the estimated speed and confirm availability to a property prior to purchasing on the broadband provider's website. Providers may increase charges. The information is provided and maintained by Decision Technologies Limited. **This is indicative only and based on a 2-person household with multiple devices and simultaneous usage. Broadband performance is affected by multiple factors including number of occupants and devices, simultaneous usage, router range etc. For more information speak to your broadband provider.
Map data ©OpenStreetMap contributors.
