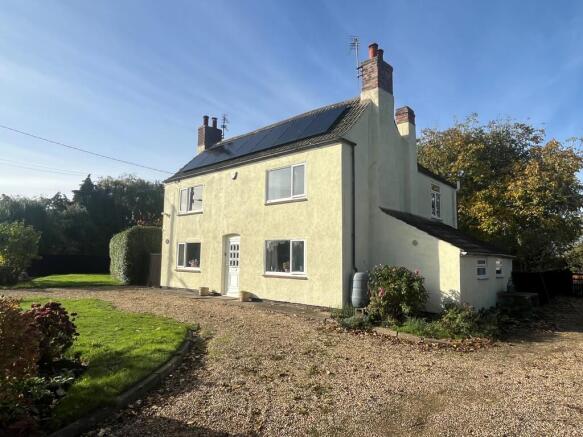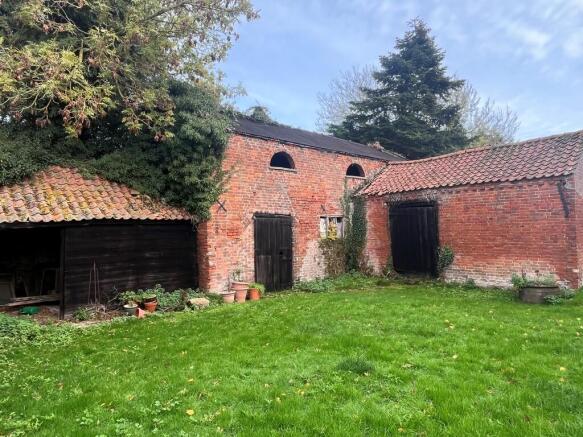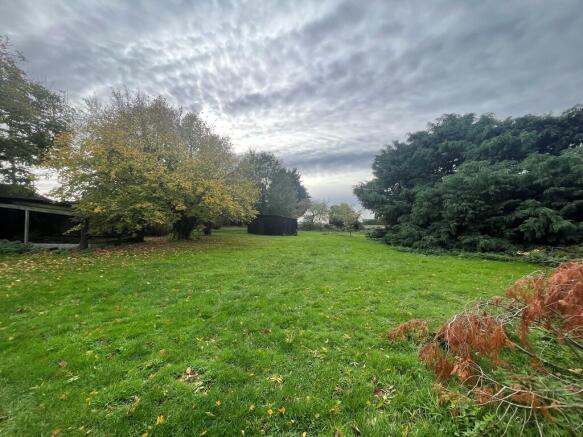Belchmire Lane, Gosberton, Spalding

- PROPERTY TYPE
Detached
- BEDROOMS
4
- BATHROOMS
2
- SIZE
Ask agent
- TENUREDescribes how you own a property. There are different types of tenure - freehold, leasehold, and commonhold.Read more about tenure in our glossary page.
Freehold
Key features
- Attractive Older Style Property
- 4 Double Bedrooms
- Brick Barn and Workshop
- Air Source Heat Pump
- Total Site Approx 3/4 of an Acre (STS)
Description
ACCOMMODATION Part glazed UPVC front entrance door to:
ENTRANCE HALL Coloured tiled floor, wide staircase off, door to:
SITTING ROOM 12' 2" x 12' 8" (3.71m x 3.88m) Beamed and textured ceiling, ceiling light, radiator, UPVC window to the front elevation.
LOUNGE 12' 2" x 12' 6" (3.73m x 3.82m) Wood grain effect flooring, radiator, UPVC window to the front elevation, textured ceiling, 2 wall lights, ceiling light, open fire with traditional tiled surround, arch and step down to:
DINING ROOM 13' 3" x 12' 1" (4.06m x 3.69m) Wood grain effect flooring, UPVC window to the side elevation, coved and textured ceiling, ceiling light, 2 wall lights, radiator, consumer unit, obscure glazed door to:
BREAKFAST KITCHEN 16' 5" x 13' 5" (5.02m x 4.11m) Extensive range of fitted units comprising base cupboards and drawers beneath the roll edged worktops with one and a quarter bowl single drainer sink unit with mixer tap, intermediate wall tiling, matching eye level wall cupboards with end display shelves, fitted electric double oven, 4 ring electric hob with concealed cooker hood above. Ceramic floor tiles, fluorescent strip light, recessed ceiling lights, radiator, timber framed single glazed windows to the rear and side elevations, door to:
UNDERSTAIRS PANTRY Fitted shelves, tiled floor.
Also from the Kitchen obscure glazed door to:
LEAN-TO CONSERVATORY 10' 2" x 6' 0" (3.10m x 1.83m) Single glazed windows to the side and rear elevations, perspex roof, stable style external entrance door, tiled floor, power points.
Also from the Breakfast Kitchen there is a half glazed door to:
UTILITY/ENTRANCE 7' 5" x 6' 6" (2.28m x 2.00m) minimum Half obscure glazed UPVC external entrance door, Belfast sink with hot and cold taps, worktop, plumbing and space beneath for washing machine and space for tumble dryer, UPVC window, fluorescent strip light, door to:
POTENTIAL GROUND FLOOR CLOAKS/BATHROOM 7' 8" x 6' 7" (2.34m x 2.02m) This room was formerly a bathroom which has been stripped out and has an obscure glazed UPVC window, radiator, plumbing in situ.
From the front Entrance Hall the 1.2m wide carpeted staircase rises to:
FIRST FLOOR LANDING Ceiling light, smoke alarm, doors arranged off to:
BEDROOM 1 11' 11" x 12' 6" (3.65m x 3.83m) Coved and textured ceiling, ceiling light, radiator, UPVC window to the front elevation.
BEDROOM 2 12' 5" x 12' 4" (3.81m x 3.78m) UPVC window to the front elevation, range of fitted furniture comprising double wardrobe and knee hole style dressing table with drawers, over head store cupboards, ceiling light with propeller style fan, radiator, access to loft space.
BEDROOM 3 12' 3" x 11' 8" (3.75m x 3.56m) plus recess with full range of fitted wardrobes, bedside cabinets with over bed storage cabinets, coved and textured ceiling, ceiling light with propeller style fan, radiator, UPVC window to the side elevation.
BEDROOM 4 14' 0" x 8' 6" (4.27m x 2.60m) plus large door recess. UPVC window to the side elevation, coved and textured ceiling, ceiling light, radiator.
BATHROOM 10' 2" x 7' 8" (3.10m x 2.35m) Half tiled walls, fitted three piece suite comprising bath with mixer tap and shower attachment, pedestal wash hand basin, low level WC, radiator, coved and textured ceiling, ceiling light, shaver point with courtesy light, UPVC window, Airing Cupboard housing the hot water cylinder and solar panel controls.
EXTERIOR The property occupies a generous sized plot extending to approximately one acre (STS) and has mature established grounds with extensive lawns, mature trees, shrubs and bushes, fruit trees, timber store, paved patio, pathways etc. There is a picket fence to part of the front boundary with a lawned frontage, gravelled in and out driveway leading round to the side with multiple parking and turning bay and access to:
3 BAY GARAGE 19' 0" deep x 26' 10" wide (5.80m deep x 8.20m wide) Twin doors on the left hand section forming a single garage with adjacent two bay open fronted garage/store.
ATTRACTIVE BRICK BARN Potential for conversion subject to the necessary planning consents either as residential/annexed accommodation/work from office space?
GROUND FLOOR FIRST SECTION 13' 9" x 21' 3" (4.20m x 6.5m) Attractive brick beneath a pitched pantiled roof, concrete floor, stable style entrance door, rear door, power and lighting, both lead through to:
SECOND SECTION 13' 7" x 13' 7" (4.16m x 4.16m) Original brick floor, door and step down to:
THIRD SECTION 20' 2" x 13' 0" (6.15m x 3.98m) This believed to be the former milking parlour with the hay rack, concrete floor and external entrance door.
From the outside brick and stone steps lead to the:
FIRST FLOOR 34' 9" x 13' 1" (10.6m x 4.00m) Floor boards, pitched pan tiled roof, 5 half moon style brick openings.
ATTACHED BRICK LEAN-TO 18' 8" x 11' 1" (5.7m x 3.4m)
To the side of the Barn a pair of picket and rail timber gates open directly on to a lawned area and lead to a:
TIMBER STORE 14' 1" x 10' 2" (4.3m x 3.1m) Concrete floor, power and lighting.
DETACHED WORKSHOP 26' 4" x 23' 7" (8.05m x 7.20m) Breese block construction with a concrete floor, pair of entrance doors, corrugated roof.
PLANNING POTENTIAL (BARN) The vendor has begun discussions with South Holland District Council Planning Department as to the potential for developing the barn outbuildings for a residential use. A pre-application has been made and this has shown that an application if submitted would be likely to be given favourable consideration. Any application would however require further ecological studies to be submitted. Copies of other planning studies undertaken already would be able to be passed over to the purchaser.
SERVICES Mains water, electricity, private drainage, modern Air Source heating system with solar panels.
The house is equipped with 1GB fibre broadband.
DIRECTIONS From Spalding proceed in a northerly direction along Pinchbeck Road, through Pinchbeck and Surfleet and on to Gosberton. Exit the main road into the High Street, turning immediately left before the primary school into Belchmire Lane. Continue for three quarters of a mile and the property is situated on the right hand side indicated by the Agents For Sale sign.
AMENITIES The nearby village of Gosberton is well served with a modern doctors surgery/medical practice, primary school, variety of shops, hairdressers etc. The Georgian market town of Spalding is 7 miles distant offering a full range of facilities along with bus and railway stations. Peterborough is a further 18 miles to the south offering a fast train link with London's Kings Cross minimum journey time 48 minutes.
Brochures
Property Brochure- COUNCIL TAXA payment made to your local authority in order to pay for local services like schools, libraries, and refuse collection. The amount you pay depends on the value of the property.Read more about council Tax in our glossary page.
- Ask agent
- PARKINGDetails of how and where vehicles can be parked, and any associated costs.Read more about parking in our glossary page.
- Garage,Off street
- GARDENA property has access to an outdoor space, which could be private or shared.
- Yes
- ACCESSIBILITYHow a property has been adapted to meet the needs of vulnerable or disabled individuals.Read more about accessibility in our glossary page.
- Ask agent
Belchmire Lane, Gosberton, Spalding
Add an important place to see how long it'd take to get there from our property listings.
__mins driving to your place
Get an instant, personalised result:
- Show sellers you’re serious
- Secure viewings faster with agents
- No impact on your credit score
Your mortgage
Notes
Staying secure when looking for property
Ensure you're up to date with our latest advice on how to avoid fraud or scams when looking for property online.
Visit our security centre to find out moreDisclaimer - Property reference 101505030921. The information displayed about this property comprises a property advertisement. Rightmove.co.uk makes no warranty as to the accuracy or completeness of the advertisement or any linked or associated information, and Rightmove has no control over the content. This property advertisement does not constitute property particulars. The information is provided and maintained by Longstaff, Spalding. Please contact the selling agent or developer directly to obtain any information which may be available under the terms of The Energy Performance of Buildings (Certificates and Inspections) (England and Wales) Regulations 2007 or the Home Report if in relation to a residential property in Scotland.
*This is the average speed from the provider with the fastest broadband package available at this postcode. The average speed displayed is based on the download speeds of at least 50% of customers at peak time (8pm to 10pm). Fibre/cable services at the postcode are subject to availability and may differ between properties within a postcode. Speeds can be affected by a range of technical and environmental factors. The speed at the property may be lower than that listed above. You can check the estimated speed and confirm availability to a property prior to purchasing on the broadband provider's website. Providers may increase charges. The information is provided and maintained by Decision Technologies Limited. **This is indicative only and based on a 2-person household with multiple devices and simultaneous usage. Broadband performance is affected by multiple factors including number of occupants and devices, simultaneous usage, router range etc. For more information speak to your broadband provider.
Map data ©OpenStreetMap contributors.








