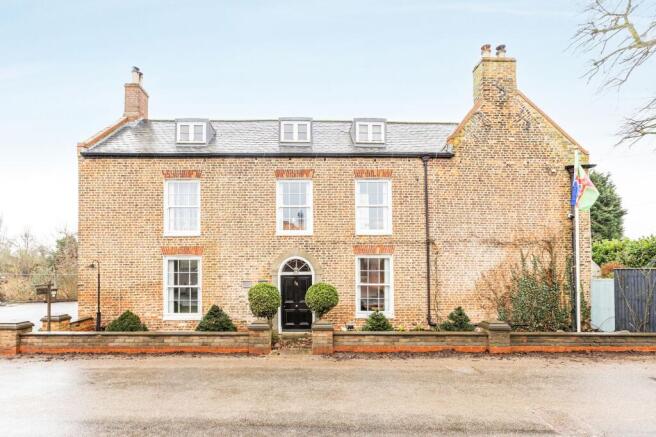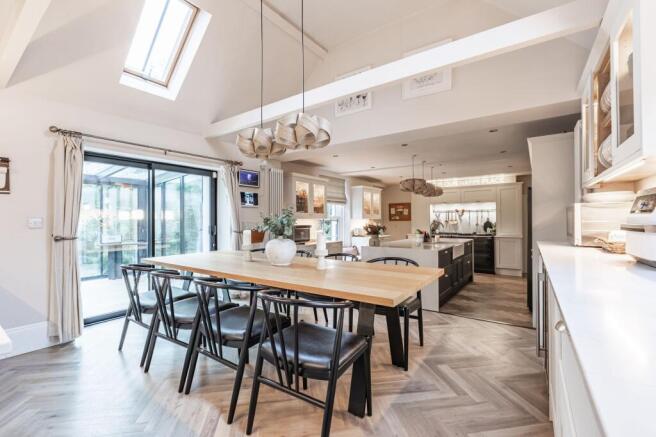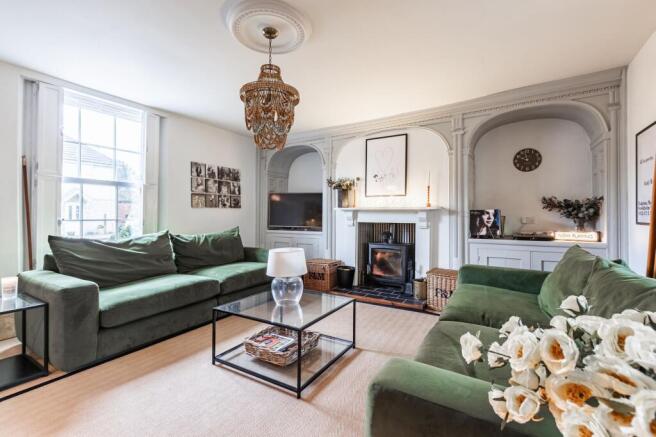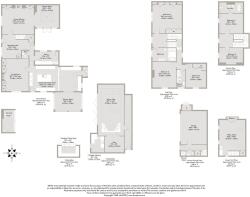
Stunning Long Sutton Home with Indoor Pool, Gym, Games Room, Annexe, and Landscaped Gardens

- PROPERTY TYPE
Detached
- BEDROOMS
5
- BATHROOMS
4
- SIZE
3,347 sq ft
311 sq m
- TENUREDescribes how you own a property. There are different types of tenure - freehold, leasehold, and commonhold.Read more about tenure in our glossary page.
Freehold
Key features
- Substantial Family Home of over 4,000Sq.ft.
- Five Double Bedrooms Thoughtfully Arranged across Three Spacious Floors
- Bespoke Kitchen/Breakfast Room with a Stunning Heart-of-the-Home Design
- Indoor Swimming Pool with Full-Width Bi-Folding Doors to Outdoor Entertaining Space
- Gym and Games Room
- Detached Home Office/Annexe with Juliet Balcony and Full Services
- Air Conditioning/Heating Units Installed in Selected Rooms
- Beautifully Landscaped Gardens with Hot Tub Area, Outdoor Kitchen, and Dining Terraces
- Electric Gated Entry Leading to Resin-Bonded Driveway and Double Garage
- Peaceful yet Convenient Location with Schools and Scenic Walks Nearby
Description
Situated to the front of the once cherished and locally renowned butterfly park, Hall Marsh House is now a breathtaking private residence of distinction – a beautifully extended and comprehensively restored family home offering over 4,000 sq. ft. of versatile living spaces and outbuildings, nestled in the heart of Long Sutton’s charming community.
Behind its handsome façade lies a home of scale and substance, where original character blends seamlessly with bespoke modern design. The principal house alone spans over 3,000 sq. ft., thoughtfully arranged across three floors to offer five elegant double bedrooms, refined reception spaces, and a striking new bespoke kitchen and breakfast room – the beating heart of the home.
Tasteful interiors flow from room to room, from the warm embrace of the snug/library and the grandeur of the drawing room, to the relaxed comfort of the garden room and the beautifully appointed games room – each space tailored for family life and entertaining alike. A selection of rooms throughout the home have been fitted with air conditioning/heat units for an added sense of luxury and comfort.
To the rear, lifestyle takes centre stage. An exceptional indoor swimming pool room with full-width bi-folding doors allows the outdoors to blend seamlessly with the interior, while a fully equipped home gym and stylish outdoor kitchen and dining area form part of the extensive outbuildings – offering both indulgence and functionality.
Above the detached garage sits a private home office/annexe, complete with a Juliet balcony and full services, ideal for remote working, guest accommodation, or creative use. In total, the outbuildings and annexe contribute in excess of 1,000 sq. ft., providing unmatched flexibility.
Outside, the gardens are arranged to offer a series of beautiful and purposeful spaces – from the hot tub nook and al fresco dining terraces, to quiet spots for reflection. Whether hosting summer gatherings or unwinding in solitude, the setting adapts to every mood and season.
The property is approached via sliding electric gates, opening onto a resin-bonded driveway that provides ample parking and leads to the detached double garage.
Situated in a peaceful position towards the periphery of the town, balancing walking distance to local amenities and scenic marshland walks, Hall Marsh House is also well placed for families, with local schooling nearby and the highly regarded Wisbech Grammar School just approximately a 15-minute drive away.
Lovingly transformed by the current owners over the past seven years, this is a home that offers both generous proportions and an intimate sense of peace – a rare and remarkable opportunity to acquire a landmark residence of lasting distinction.
LONG SUTTON
The charming market town of Long Sutton is known for its historical significance, vibrant community life, and picturesque surroundings.
The town benefits from St. Mary’s Church, which dates back to the 13th century and features impressive architecture and historical artifacts. The market square is a great spot to soak in the local atmosphere and find fresh produce with weekly markets. Finally, the District Civic Society offers insights into the town’s history through exhibits and guided tours.
Locally, there are lovely scenic walks along the River Welland or through the countryside surrounding Long Sutton. For golf enthusiasts, there is a well-regarded golf course, as well as local shops offering unique goods and traditional pubs.
Just under 14 miles away is Spalding, offering additional shopping and dining. The lovely town of Wisbech is just under 10 miles away from Long Sutton and is known for the famous Peckover House and Gardens.
Long Sutton is accessible by car via the A17 and A1101 roads. It’s also served by local bus routes connecting it to nearby towns and cities. Essential amenities such as supermarkets, pharmacies, and healthcare facilities are readily available within the town.
SERVICES CONNECTED
Mains electricity, water and drainage. Gas fired central heating.
COUNCIL TAX
Band A.
ENERGY EFFICIENCY RATING
D:-Ref: 0595-3957-8202-5075-0204.
To retrieve the Energy Performance Certificate for this property please visit and enter in the reference number above. Alternatively, the full certificate can be obtained through Sowerbys.
TENURE
Freehold.
LOCATION
What3words: ///composed.belt.overdone
AGENT’S NOTE
We are aware of a planning application for the parcel of land to the side and rear of Hall Marsh House on the site of the former Butterfly Park.
WEBSITE TAGS
perfect-views
town-life
bloom-blossom
family-life
room-to-roam
EPC Rating: D
Parking - Double garage
Parking - Secure gated
Brochures
Property Brochure- COUNCIL TAXA payment made to your local authority in order to pay for local services like schools, libraries, and refuse collection. The amount you pay depends on the value of the property.Read more about council Tax in our glossary page.
- Band: A
- PARKINGDetails of how and where vehicles can be parked, and any associated costs.Read more about parking in our glossary page.
- Garage,Gated
- GARDENA property has access to an outdoor space, which could be private or shared.
- Private garden
- ACCESSIBILITYHow a property has been adapted to meet the needs of vulnerable or disabled individuals.Read more about accessibility in our glossary page.
- Ask agent
Energy performance certificate - ask agent
Stunning Long Sutton Home with Indoor Pool, Gym, Games Room, Annexe, and Landscaped Gardens
Add an important place to see how long it'd take to get there from our property listings.
__mins driving to your place
Get an instant, personalised result:
- Show sellers you’re serious
- Secure viewings faster with agents
- No impact on your credit score



Your mortgage
Notes
Staying secure when looking for property
Ensure you're up to date with our latest advice on how to avoid fraud or scams when looking for property online.
Visit our security centre to find out moreDisclaimer - Property reference 4d7de05d-bbe3-4dad-b4d6-23124162bbce. The information displayed about this property comprises a property advertisement. Rightmove.co.uk makes no warranty as to the accuracy or completeness of the advertisement or any linked or associated information, and Rightmove has no control over the content. This property advertisement does not constitute property particulars. The information is provided and maintained by Sowerbys, King's Lynn. Please contact the selling agent or developer directly to obtain any information which may be available under the terms of The Energy Performance of Buildings (Certificates and Inspections) (England and Wales) Regulations 2007 or the Home Report if in relation to a residential property in Scotland.
*This is the average speed from the provider with the fastest broadband package available at this postcode. The average speed displayed is based on the download speeds of at least 50% of customers at peak time (8pm to 10pm). Fibre/cable services at the postcode are subject to availability and may differ between properties within a postcode. Speeds can be affected by a range of technical and environmental factors. The speed at the property may be lower than that listed above. You can check the estimated speed and confirm availability to a property prior to purchasing on the broadband provider's website. Providers may increase charges. The information is provided and maintained by Decision Technologies Limited. **This is indicative only and based on a 2-person household with multiple devices and simultaneous usage. Broadband performance is affected by multiple factors including number of occupants and devices, simultaneous usage, router range etc. For more information speak to your broadband provider.
Map data ©OpenStreetMap contributors.





