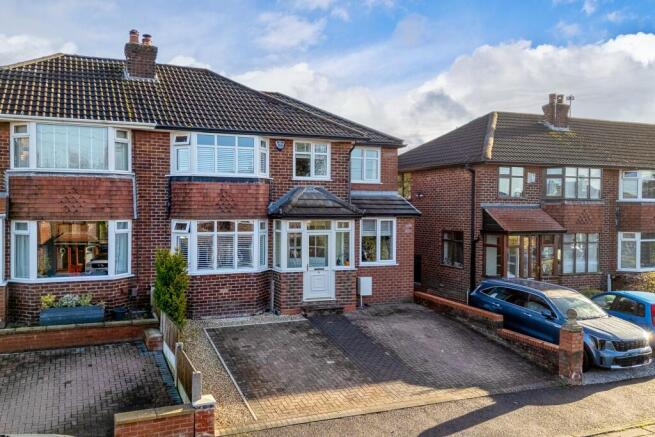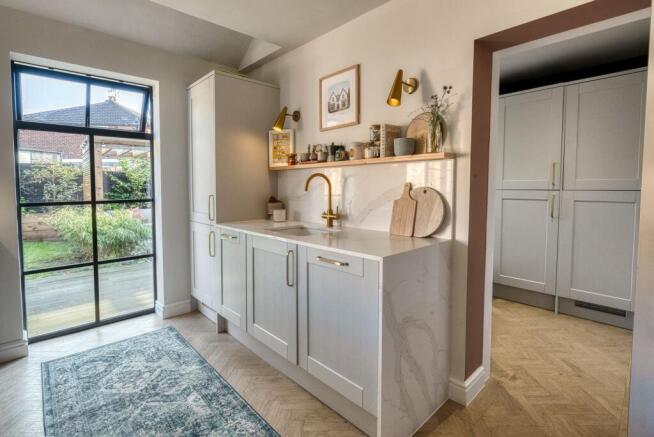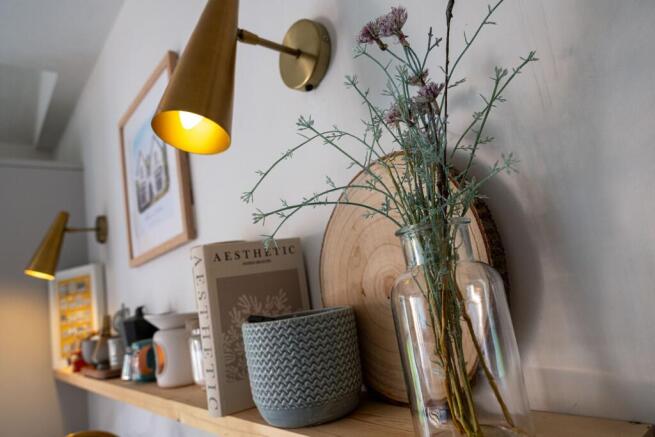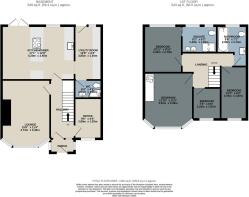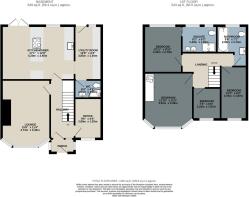Northdown Avenue, Woodley Stockport, SK6 1LB

- PROPERTY TYPE
Semi-Detached
- BEDROOMS
4
- BATHROOMS
3
- SIZE
1,182 sq ft
110 sq m
Key features
- 1960’s Extended semi- detached property
- Ideal family home within easy reach of Romiley centre
- Four bedrooms plus office space
- Fabulous sunny rear garden
- Stunning kitchen with crittall doors out to the garden
- Utility Room & downstairs shower room
- Off-road parking for several cars
- 5 Minute walk to Woodley train station
- Quiet location
Description
Welcome to Northdown Avenue a superb family home on a quiet street close to local amenities. You are a stone’s throw away from all the action but far enough away not to be disturbed by the hustle and bustle.
This property would suit a young family or couple looking for a home with bags of space to grow into.
On entrance you come into a generous porch area to kick off your shoes before entering your hallway which is light and airy with a herringbone wooden floor.
To the right is the home office space, plenty of room for you to work from home in comfort. This space has room for coat and shoe storage, keeping the hallway clutter free.
Back into the hallway and to your left is the most comfortable living room with space for several sofas, large bay window plus a cosy log burner to gather round on a chilly evening.
Head straight through now to the rear of the property, and step into your stunning kitchen, dining and living areas. This bright kitchen with pristine, white quartz worktops is a cook’s dream. The fitted pantry cupboard with coffee station deserves a special mention as well as integrated dishwasher, fridge freezer, oven, induction hob and drinks fridge. There is a breakfast bar and space for a big family table for relaxed Sunday lunches with a separate utility room. Space for a washer and dryer, separate sink for the muddy football boots and a shower room with wc.
One of the property’s standout features is the exceptional indoor-outdoor flow. The landscaped private garden is a tranquil retreat, boasting a series of decked patio areas with stylish outdoor seating, a lush lawn, mature trees, and a charming wooden pergola adorned with string lighting. Whether you’re hosting summer barbeques, enjoying a quiet morning coffee, or relaxing with friends under the covered seating area, this outdoor space offers endless possibilities for relaxation and entertaining. Garden access through
Why View
The first floor provides four bedrooms, two single, two doubles plus family bathroom.
The bathroom has a shower over the bath, relax with a glass of wine at the end of a long day or be refreshed with the thermostatic shower in the morning.
Your principal bedroom sits at the back of the property overlooking the rear garden and has space for a king-sized bed and wardrobes. The ensuite bathroom has two sinks for stress free mornings and a stunning statement shower cubicle.
The second double sits at the front of the property with lots of in-built storage and room for a king-sized bed. Bedroom three is a very generous single bedroom, with space for storage and room to play on the carpet. The last bedroom is a traditional single bedroom and would make a lovely child’s room or a further office if needed.
Outside
At the front of the property there is a block paved driveway with parking for several vehicles.
Where it is
Pull on your walking shoes and within a mere 5 minutes you are strolling in Werneth Low Country Park. Take a walk, feel the bite of the wind on your cheeks and reward yourself with a foamy pint at the local before heading back home.
Romiley village is a fifteen-minute walk away with eateries galore in and about this area, will you opt for Italian or perhaps a more traditional carvery? With a bustling high street including a greengrocer and several butchers, a theatre and a swimming baths / gym.
You are within easy reach of good transport networks both road and rail and just 25 minutes to Manchester Airport. You can walk to Woodley train station in around 5 minutes and be in Manchester within 20 minutes.
EPC Rating: C
Kitchen/diner
3.85m x 5.2m
Utility Room
1.93m x 3.85m
Lounge
3.46m x 4.73m
Office
1.93m x 2.89m
Wc
1.29m x 1.93m
Bedroom 1
2.7m x 3.34m
Bedroom 2
3.49m x 3.91m
Bedroom 3
1.97m x 2.23m
Bedroom 4
1.87m x 3.76m
Bathroom
2.15m x 2.9m
En-suite
1.92m x 2.49m
Brochures
Property Brochure- COUNCIL TAXA payment made to your local authority in order to pay for local services like schools, libraries, and refuse collection. The amount you pay depends on the value of the property.Read more about council Tax in our glossary page.
- Band: D
- PARKINGDetails of how and where vehicles can be parked, and any associated costs.Read more about parking in our glossary page.
- Yes
- GARDENA property has access to an outdoor space, which could be private or shared.
- Private garden
- ACCESSIBILITYHow a property has been adapted to meet the needs of vulnerable or disabled individuals.Read more about accessibility in our glossary page.
- Ask agent
Northdown Avenue, Woodley Stockport, SK6 1LB
Add an important place to see how long it'd take to get there from our property listings.
__mins driving to your place
Get an instant, personalised result:
- Show sellers you’re serious
- Secure viewings faster with agents
- No impact on your credit score
Your mortgage
Notes
Staying secure when looking for property
Ensure you're up to date with our latest advice on how to avoid fraud or scams when looking for property online.
Visit our security centre to find out moreDisclaimer - Property reference 223e3795-d52a-4f98-abdb-3e59b9a097d0. The information displayed about this property comprises a property advertisement. Rightmove.co.uk makes no warranty as to the accuracy or completeness of the advertisement or any linked or associated information, and Rightmove has no control over the content. This property advertisement does not constitute property particulars. The information is provided and maintained by Jardine Estates, Hyde. Please contact the selling agent or developer directly to obtain any information which may be available under the terms of The Energy Performance of Buildings (Certificates and Inspections) (England and Wales) Regulations 2007 or the Home Report if in relation to a residential property in Scotland.
*This is the average speed from the provider with the fastest broadband package available at this postcode. The average speed displayed is based on the download speeds of at least 50% of customers at peak time (8pm to 10pm). Fibre/cable services at the postcode are subject to availability and may differ between properties within a postcode. Speeds can be affected by a range of technical and environmental factors. The speed at the property may be lower than that listed above. You can check the estimated speed and confirm availability to a property prior to purchasing on the broadband provider's website. Providers may increase charges. The information is provided and maintained by Decision Technologies Limited. **This is indicative only and based on a 2-person household with multiple devices and simultaneous usage. Broadband performance is affected by multiple factors including number of occupants and devices, simultaneous usage, router range etc. For more information speak to your broadband provider.
Map data ©OpenStreetMap contributors.
