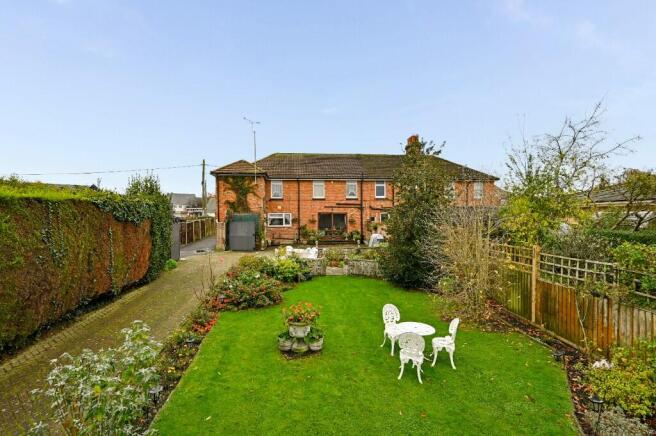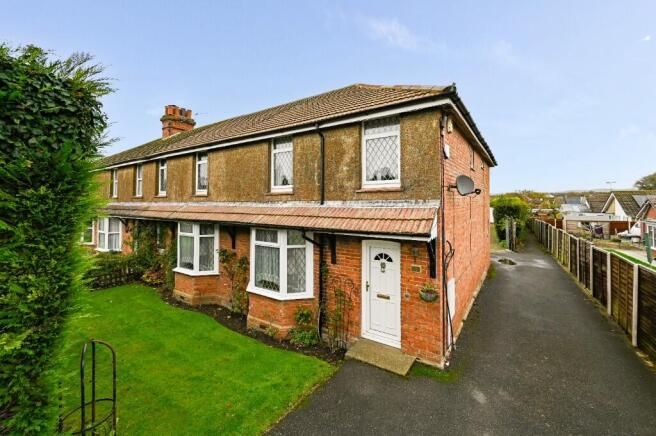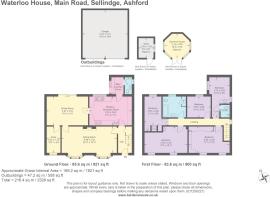Main Road, TN25

- PROPERTY TYPE
Semi-Detached
- BEDROOMS
5
- SIZE
Ask agent
- TENUREDescribes how you own a property. There are different types of tenure - freehold, leasehold, and commonhold.Read more about tenure in our glossary page.
Freehold
Key features
- FIVE BEDROOMS
- CENTRAL LOCATION IN POPULAR VILLAGE
- EXTENSIVE LIVING SPACE
- SITTING ROOM WITH BAY WINDOWS
- LARGE DINING ROOM
- HAND BUILT PINE KITCHEN
- LARGE LOFT SPACE 36 x 24FT
- SECURE REAR GARDEN WITH ELECTRIC GATES
- EXTENSIVE PARKING, DOUBLE GARAGE/WORKSHOP
Description
The property stands in a generous plot of approx 200' x 42' backing on to open fields, rarely found when a house is so conveniently located within the centre of a popular village.
The house has clearly been loved and extremely well maintained over the years making a wonderful family home. The ground floor provides extensive living space with hallway, 22'11" sitting room with two bay windows to front and central fireplace, separate large dining room with patio doors to rear garden, equally spacious hand built wooden kitchen with room for a farmhouse table making a great "heart of the home" in addition there is a study, utility/laundry room and W.C.
The first floor includes two grand bedrooms to the front both with two windows and one with wash hand basin, three further double bedrooms across the rear, two with en-suites and a spacious family bathroom completes the accommodation with the central landing having two access points to the enormous loft space.
The outdoor space is another great feature of this house with vehicular access to the side leading to an extremely secure rear garden via remote controlled electric gates with extensive parking and a smart block paved drive leading to a 19'10 x 18'9 double garage/workshop which has all services connected and a greenhouse with unbreakable glass.
This secluded garden has been beautifully cared for with lawned areas being bordered by rose gardens, ornamental trees and includes two patio areas, tiered fishpond and rockery all complimented by outside lighting and water feed to all areas.
Offered with no chain, it is understood that there is planning permission to built 4 garages with workshops over to the end of the garden.
*The last three photos of the garden show the garden in the summer.
SERVICES
Oil Central Heating, Mains Water, Drainage and electricity.
COUNCIL TAX BAND
Tax Band F
DIRECTIONS
Please call our office for directions to the property.
LOCATION
This property is situated in the rural village of Sellindge within walking distance of local CoOp/Post Office, village hall, doctor's surgery, primary school and sports/social club, providing plenty of activities, including bowls and tennis. The property is close to popular village pubs and within easy access of local transport links. The nearby market town of Ashford offers a range of facilities, such as supermarkets, secondary schools, leisure facilities, cinema and restaurant complex and Designer Shopping Outlet. The International Station at Ashford has high speed rail link to St Pancras, London (37mins) and the Channel Tunnel Terminal and the M20 are reached in just 10 mins. The coastal towns of Hythe and Folkestone and the Cathedral City of Canterbury are all just a short drive away.
- COUNCIL TAXA payment made to your local authority in order to pay for local services like schools, libraries, and refuse collection. The amount you pay depends on the value of the property.Read more about council Tax in our glossary page.
- Ask agent
- PARKINGDetails of how and where vehicles can be parked, and any associated costs.Read more about parking in our glossary page.
- Yes
- GARDENA property has access to an outdoor space, which could be private or shared.
- Yes
- ACCESSIBILITYHow a property has been adapted to meet the needs of vulnerable or disabled individuals.Read more about accessibility in our glossary page.
- Ask agent
Main Road, TN25
Add an important place to see how long it'd take to get there from our property listings.
__mins driving to your place
Get an instant, personalised result:
- Show sellers you’re serious
- Secure viewings faster with agents
- No impact on your credit score



Your mortgage
Notes
Staying secure when looking for property
Ensure you're up to date with our latest advice on how to avoid fraud or scams when looking for property online.
Visit our security centre to find out moreDisclaimer - Property reference SJM5555. The information displayed about this property comprises a property advertisement. Rightmove.co.uk makes no warranty as to the accuracy or completeness of the advertisement or any linked or associated information, and Rightmove has no control over the content. This property advertisement does not constitute property particulars. The information is provided and maintained by Steven J Moore Estate Agents, Ashford. Please contact the selling agent or developer directly to obtain any information which may be available under the terms of The Energy Performance of Buildings (Certificates and Inspections) (England and Wales) Regulations 2007 or the Home Report if in relation to a residential property in Scotland.
*This is the average speed from the provider with the fastest broadband package available at this postcode. The average speed displayed is based on the download speeds of at least 50% of customers at peak time (8pm to 10pm). Fibre/cable services at the postcode are subject to availability and may differ between properties within a postcode. Speeds can be affected by a range of technical and environmental factors. The speed at the property may be lower than that listed above. You can check the estimated speed and confirm availability to a property prior to purchasing on the broadband provider's website. Providers may increase charges. The information is provided and maintained by Decision Technologies Limited. **This is indicative only and based on a 2-person household with multiple devices and simultaneous usage. Broadband performance is affected by multiple factors including number of occupants and devices, simultaneous usage, router range etc. For more information speak to your broadband provider.
Map data ©OpenStreetMap contributors.




