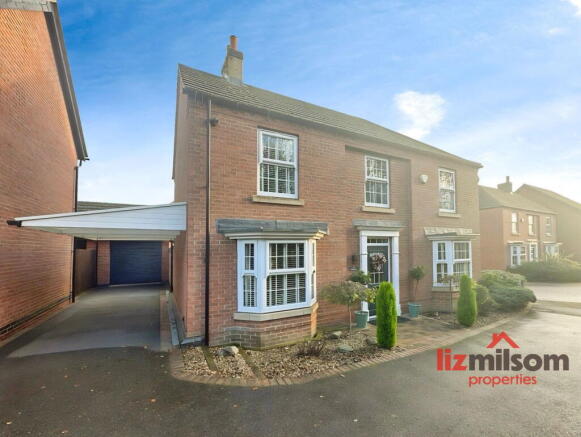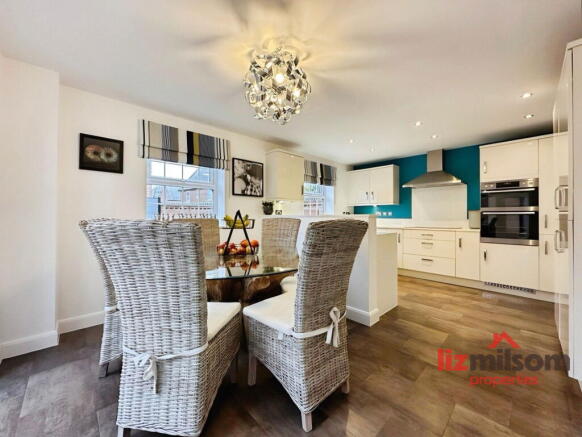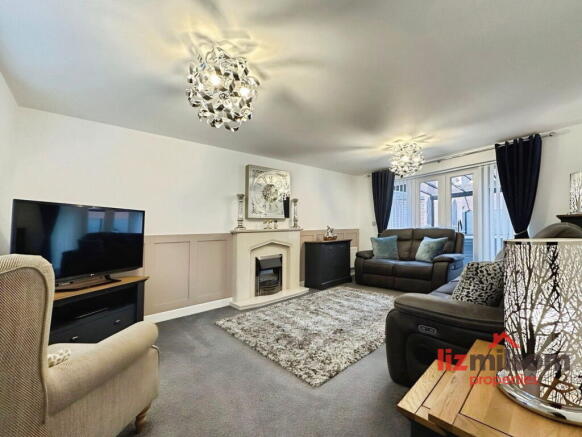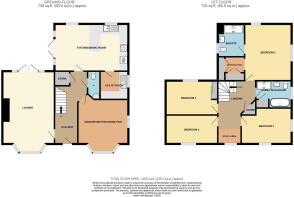
4 bedroom detached house for sale
Flora Lane, Measham, Swadlincote, Derbyshire, DE12 7SE

- PROPERTY TYPE
Detached
- BEDROOMS
4
- BATHROOMS
3
- SIZE
Ask agent
- TENUREDescribes how you own a property. There are different types of tenure - freehold, leasehold, and commonhold.Read more about tenure in our glossary page.
Freehold
Key features
- Executive Four Bed Home
- Gararge & Off Road Parking
- Lounge & Separate Reception Room
- Kitchen Diner & Separate Utility
- Ground Floor WC
- Bedroom One with Ensuite
- Two Further Bedrooms with Fitted Robes
- Fourth double Bedroom
- Family Bathroom
- Landscaped Gardens
Description
GUIDE PRICE - £385,000 - £400,000
LIZ MILSOM PROPERTIES are excited to bring to the market this EXECUTIVE FOUR-BEDROOM DETACHED built by David Wilson Homes in 2015, This home occupies a private corner plot in a quiet cul-de-sac. Offering over 135 sq. metres of living space, featuring an open-plan kitchen/diner with integrated appliances, utility room, two reception rooms and a downstairs WC. Upstairs are four DOUBLE bedrooms, with an en-suite and fitted wardrobes to three, plus a stylish family bathroom. All purpose-made blinds are included. Externally, there is OFF ROAD PARKING with car port and DETACHED SINGLE GARAGE. The landscaped modern rear garden with a covered patio area only accentuates the standard of living this property offers. Located in Measham, the home is close to local amenities and within walking distance of two primary schools and excellent commuter links - EPC "TBC"/Council Tax Band "E"
Reception Hallway
Spacious Dual Lounge - 5.51m x 3.59m (18'0" x 11'9")
Family Room/Snug - 3.66m x 3.58m (12'0" x 11'8")
Kitchen Diner - 5.38m x 3.78m (17'7" x 12'4")
Separate Utility Room - 2.04m x 1.77m (6'8" x 5'9")
Ground Floor WC/Cloaks
Stairs to First Floor & Landing
Bedroom One - 3.74m x 3.68m (12'3" x 12'0")
Ensuite Shower Room
Bedroom Two - 3.65m x 3.05m (11'11" x 10'0")
Bedroom Three - 3.54m x 2.97m (11'7" x 9'8")
Bedroom Four - 3.63m x 2.28m (11'10" x 7'5")
Family Bathroom - 2.63m x 2.56m (8'7" x 8'4")
A beautifully presented and well-maintained executive DETACHED FAMILY HOME, offering a high standard of finish throughout and situated in a desirable modern development. The property features stylish "Amtico" flooring across the ground floor (excluding the lounge), a contemporary open-plan layout, upgraded kitchen and utility areas with bright, spacious living accommodation across both floors.
The welcoming entrance hallway creates an immediate sense of space, flowing through to the versatile reception areas. The main lounge is light and airy, enhanced by a bay window and glazed double doors opening onto the covered patio area —perfect for indoor/outdoor living. A further reception room provides excellent flexibility for use as a snug, study, or playroom. The impressive kitchen/diner forms a superb social hub, having windows to the rear and side elevations this room is the central point in this family home. Having a range of wall and floor mounted units with Minerva composite worktops with "Franke" appointed taps to both the Kitchen and Utility area integrated appliances include; fridge/freezer, dishwasher, washer/dryer, double oven, induction hob and recycling bin. A separate utility room with matching units offers further practicality window to the side elevation and a ground floor WC provides added convenience for everyday family life.
To the first floor, the property boasts four well-proportioned DOUBLE bedrooms, with fitted wardrobes to three out of the four rooms and a bright modern en-suite to the main bedroom. The generous family bathroom includes both a bath and a separate shower, featuring contemporary tiling, quality fittings, and useful built-in storage.
The home has been thoughtfully improved by the owners, including a professionally boarded loft with a fitted loft ladder, power and lighting. The creates excellent, accessible storage.
Externally, the property benefits from landscaped front and rear gardens, designed for low maintenance with quality astro turf and attractive planting. The rear garden is finished with premium Charles & Ivy no-maintenance composite fencing and a matching gate, offering privacy, durability, and a modern appearance. A covered patio provides a lovely outdoor seating area, ideal for entertaining.
Additional enhancements include a newly installed Garolla electric garage door for ease and security. Driveway parking, a car port, and a DETACHED GARAGE complete this impressive home.
** The Canadian Spa hot tub, located under cover at the rear of the property, is to be included in the sale **
Location: Occupying a desirable corner plot, the property is set along a private tarmac access road shared by only a handful of homes within this quiet cul-de-sac. Attractive mature shrub borders with decorative stone enhance the front and right-hand aspect, providing a welcoming first impression. To the left, a private driveway offers parking for two vehicles beneath a protective canopy carport, leading to a detached single garage with a "Garolla" electric garage door. A side pedestrian gate offers convenient access to the rear garden, while a paved pathway guides you to the composite front door and into the entrance hallway.
Agent’s Note: This property has been maintained to an exceptionally high standard and truly must be viewed to be fully appreciated. Featuring premium upgrades and a wide range of integrated appliances, it is ready for immediate occupation. Situated in a quiet cul-de-sac and enjoying a non-overlooked position, the location is second to none.
Freehold - with vacant possession on completion. Liz Milsom Properties Limited recommend that purchasers satisfy themselves as to the tenure of this property and we recommend they consult a legal representative such as a solicitor appointed in their purchase.
Services - Water, mains gas and electricity are connected. The services, systems and appliances listed in this specification have not been tested by Liz Milsom Properties Ltd and no guarantee as to their operating ability or their efficiency can be given.
Viewing Strictly Through Liz Milsom Properties
To view this lovely property please contact our dedicated Sales Team at LIZ MILSOM PROPERTIES. We provide an efficient and easy selling/buying process, with the use of latest computer and internet technology combined with unrivalled local knowledge and expertise. PUT YOUR TRUST IN US, we have a proven track record of success as the TOP SELLING AGENT locally – offering straight forward honest advice with COMPETITVE FIXED FEES. Available: 9.00 am – 6.00 pm Monday to Friday (Late Night until 8.00 pm Thursday) 9.00 am – 4.00 pm Saturday 10.00 am – 12.00 Noon Sunday CALL THE MULTI-AWARD WINNING AGENT TODAY
Measurements - Please note that room sizes are quoted in metres to the nearest tenth of a metre measured from wall to wall. The imperial equivalent is included as an approximate guide for applicants not fully conversant with the metric system. Room measurements are included as a guide to room sizes and are not intended to be used when ordering carpets or flooring.
Disclaimer - The particulars are set out as a general outline only for the guidance of intended purchasers or lessees, and do not constitute, any part of a contract. Nothing in these particulars shall be deemed to be a statement that the property is in good structural condition or otherwise nor that any of the services, appliances, equipment or facilities are in good working order. Purchasers should satisfy themselves of this prior to purchasing.
- COUNCIL TAXA payment made to your local authority in order to pay for local services like schools, libraries, and refuse collection. The amount you pay depends on the value of the property.Read more about council Tax in our glossary page.
- Band: E
- PARKINGDetails of how and where vehicles can be parked, and any associated costs.Read more about parking in our glossary page.
- Garage,Driveway
- GARDENA property has access to an outdoor space, which could be private or shared.
- Private garden
- ACCESSIBILITYHow a property has been adapted to meet the needs of vulnerable or disabled individuals.Read more about accessibility in our glossary page.
- Ask agent
Energy performance certificate - ask agent
Flora Lane, Measham, Swadlincote, Derbyshire, DE12 7SE
Add an important place to see how long it'd take to get there from our property listings.
__mins driving to your place
Get an instant, personalised result:
- Show sellers you’re serious
- Secure viewings faster with agents
- No impact on your credit score


Your mortgage
Notes
Staying secure when looking for property
Ensure you're up to date with our latest advice on how to avoid fraud or scams when looking for property online.
Visit our security centre to find out moreDisclaimer - Property reference S1505732. The information displayed about this property comprises a property advertisement. Rightmove.co.uk makes no warranty as to the accuracy or completeness of the advertisement or any linked or associated information, and Rightmove has no control over the content. This property advertisement does not constitute property particulars. The information is provided and maintained by Liz Milsom Properties, Swadlincote. Please contact the selling agent or developer directly to obtain any information which may be available under the terms of The Energy Performance of Buildings (Certificates and Inspections) (England and Wales) Regulations 2007 or the Home Report if in relation to a residential property in Scotland.
*This is the average speed from the provider with the fastest broadband package available at this postcode. The average speed displayed is based on the download speeds of at least 50% of customers at peak time (8pm to 10pm). Fibre/cable services at the postcode are subject to availability and may differ between properties within a postcode. Speeds can be affected by a range of technical and environmental factors. The speed at the property may be lower than that listed above. You can check the estimated speed and confirm availability to a property prior to purchasing on the broadband provider's website. Providers may increase charges. The information is provided and maintained by Decision Technologies Limited. **This is indicative only and based on a 2-person household with multiple devices and simultaneous usage. Broadband performance is affected by multiple factors including number of occupants and devices, simultaneous usage, router range etc. For more information speak to your broadband provider.
Map data ©OpenStreetMap contributors.





