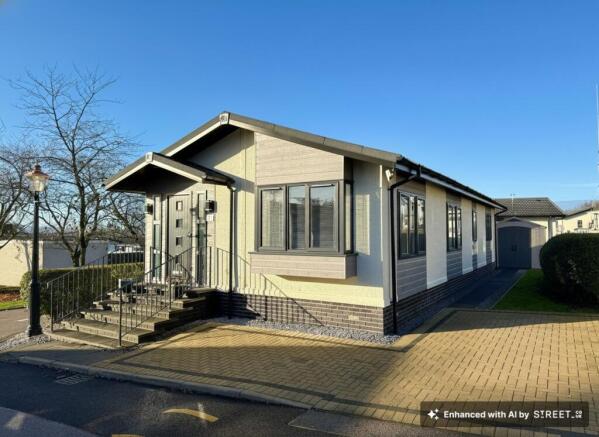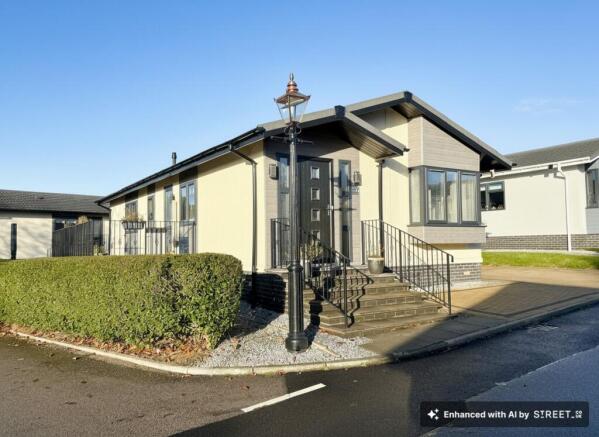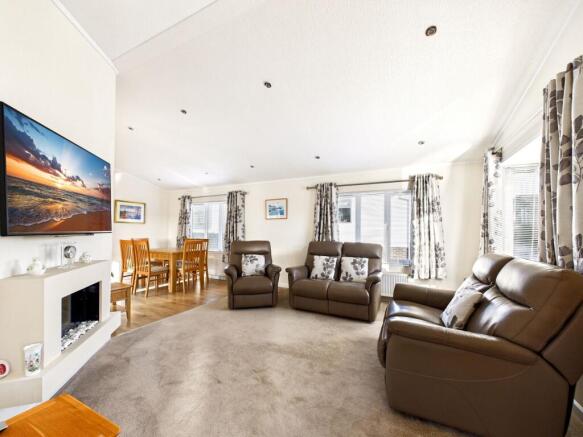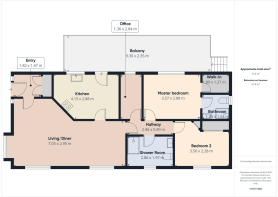2 bedroom retirement property for sale
Peterculter Retirement Park, Peterculter, AB14

- PROPERTY TYPE
Retirement Property
- BEDROOMS
2
- BATHROOMS
2
- SIZE
840 sq ft
78 sq m
Key features
- Desirable corner plot with south facing views.
- Spacious open plan living spaces.
- Impressive, well appointed kitchen.
- Two generous double bedrooms, one with en-suite.
- Additional study/craft room.
- Superfast fibre broadband.
- Attractive and secure gated community.
- South facing patio and private parking.
Description
We are delighted to offer this outstanding opportunity to purchase an immaculate retirement home within a very attractive gated community that enjoys views across the stunning Royal Deeside. This exceptionally well designed Badminton style home offers everything required in a modern home with open plan living spaces, well equipped quality kitchen, master bedroom with en-suite facilities, home office/hobby room, south facing patio and private parking. It benefits from UPVC double glazing, LPG gas central heating and super fast fibre broadband. The property can be sold fully equipped if required with separate negotiation.
Vestibule
1.82m x 1.47m
Entered via an attractive glazed door with side panel, this welcoming entrance has a large storage cupboard, glazed door to the lounge and wood effect flooring.
Lounge/Diner
7.05m x 2.95m
A delightful dual aspect room with high ceiling that is flooded with natural light and offers ample space for large soft seating and dining table. For the colder months there is a modern electric fire adding a cosy focal point. The lounge is fully carpeted with the dining area finished in a wood effect flooring.
Kitchen
4.15m x 2.88m
A very impressive and well designed fitted kitchen with a wide range of modern wall and base units in a coloured shaker style, complimented with wood effect surfaces, stainless steel sink & drainer. Integrated appliances include a ceramic hob, extraction hood, double eye level oven, washing machine and a dishwasher. This is another very bright space with a fully glazed door out to a large south facing patio area ideal for enjoying a morning cuppa or alfresco dining. The wood effect flooring continues from the dining area.
Hallway
2.96m x 0.89m
Fully carpeted and giving access to the bedrooms, study and shower room.
Master Bedroom
3.57m x 2.88m
A very generous master with large south facing window, low level fitted furniture including dressing table and large, walk in wardrobe. The room is fully carpeted.
En-suite
1.83m x 1.54m
Well appointed and offering a fully tiled cubicle with mains shower, vanity unit housing the wash hand basin with overhead mirror, and push button WC. The floor is finished in a tile effect vinyl.
Walk in Wardrobe
1.89m x 1.27m
Fully fitted with shelved storage and hanging rails.
Bedroom 2
3.56m x 2.28m
A further spacious double bedroom with generous built in wardrobes and low level units including dressing table. The room is fully carpeted.
Study/Hobbie Room
2.85m x 1.36m
A very useful and bright space that is currently used as a home office with an excellent range of fitted units and ample work surface. This could also offer the perfect craft room or studio. It is fully carpeted.
Shower Room
2.86m x 1.97m
A spacious shower room with large fully tiled enclosure offering a mains shower. Wall to wall vanity units housing the wash hand basin & WC and wall mounted cabinets with mirrored doors allowing lots of storage for products and towels. Further partial tiling, feature lighting and a tile effect vinyl.
Garden
The garden is laid to lawn and bordered by attractive pruned hedging. The raised, south facing patio with iron balustrades offers superb views of the surrounding countryside and is the perfect spot to relax and enjoy a morning cuppa or BBQ.
- COUNCIL TAXA payment made to your local authority in order to pay for local services like schools, libraries, and refuse collection. The amount you pay depends on the value of the property.Read more about council Tax in our glossary page.
- Band: B
- PARKINGDetails of how and where vehicles can be parked, and any associated costs.Read more about parking in our glossary page.
- Yes
- GARDENA property has access to an outdoor space, which could be private or shared.
- Private garden
- ACCESSIBILITYHow a property has been adapted to meet the needs of vulnerable or disabled individuals.Read more about accessibility in our glossary page.
- Ask agent
Energy performance certificate - ask agent
Peterculter Retirement Park, Peterculter, AB14
Add an important place to see how long it'd take to get there from our property listings.
__mins driving to your place
Notes
Staying secure when looking for property
Ensure you're up to date with our latest advice on how to avoid fraud or scams when looking for property online.
Visit our security centre to find out moreDisclaimer - Property reference b332932e-8a66-4f23-ad2b-32e686aee0c0. The information displayed about this property comprises a property advertisement. Rightmove.co.uk makes no warranty as to the accuracy or completeness of the advertisement or any linked or associated information, and Rightmove has no control over the content. This property advertisement does not constitute property particulars. The information is provided and maintained by Remax City & Shire Aberdeen, Aberdeen. Please contact the selling agent or developer directly to obtain any information which may be available under the terms of The Energy Performance of Buildings (Certificates and Inspections) (England and Wales) Regulations 2007 or the Home Report if in relation to a residential property in Scotland.
*This is the average speed from the provider with the fastest broadband package available at this postcode. The average speed displayed is based on the download speeds of at least 50% of customers at peak time (8pm to 10pm). Fibre/cable services at the postcode are subject to availability and may differ between properties within a postcode. Speeds can be affected by a range of technical and environmental factors. The speed at the property may be lower than that listed above. You can check the estimated speed and confirm availability to a property prior to purchasing on the broadband provider's website. Providers may increase charges. The information is provided and maintained by Decision Technologies Limited. **This is indicative only and based on a 2-person household with multiple devices and simultaneous usage. Broadband performance is affected by multiple factors including number of occupants and devices, simultaneous usage, router range etc. For more information speak to your broadband provider.
Map data ©OpenStreetMap contributors.




