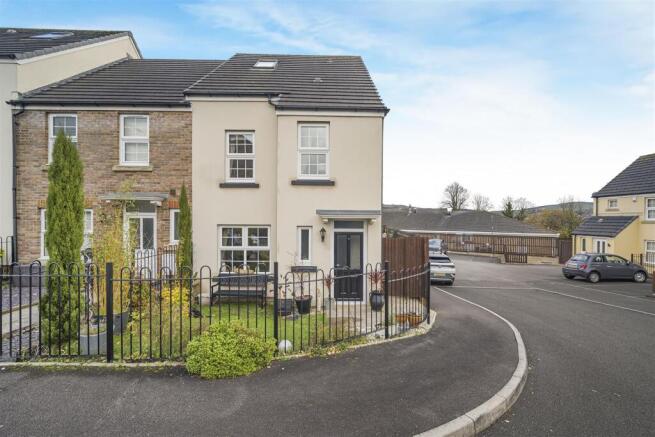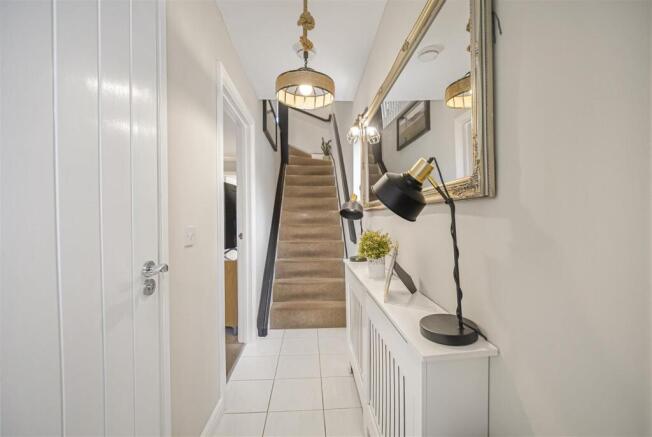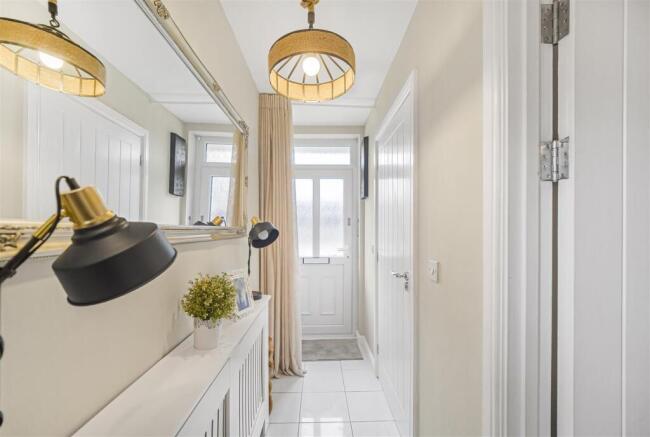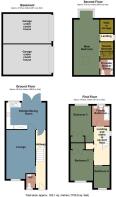
4 bedroom town house for sale
Llwyn, Helyg, Neath

- PROPERTY TYPE
Town House
- BEDROOMS
4
- BATHROOMS
3
- SIZE
1,173 sq ft
109 sq m
- TENUREDescribes how you own a property. There are different types of tenure - freehold, leasehold, and commonhold.Read more about tenure in our glossary page.
Freehold
Key features
- EPC RATING TBC
- THREE STOREY TOWN HOUSE
- FOUR BEDROOMS
- EN-SUITE SHOWER ROOM WITH WC
- THREE BEDROOMS WITH DOUBLE WARDROBES
- TWO GARAGES UNDER COACH HOUSE
- SOUGHT AFTER LOCATION
- WALKING DISTANCE TO SUPER SCHOOLS AND COLLEGES
- SHOPS AND LOTS OF AMENITIES ARE A STONE THROW AWAY
- ENCLOSED REAR GARDEN
Description
The top floor is dedicated to a luxurious main bedroom suite, featuring double fitted wardrobes, walk-in-storage area and a sleek en-suite bathroom, combining comfort and convenience in a private retreat. Outside, the property has an enclosed rear garden with a decked entertaining area, feather-edge fencing, and a side garden with gated access. Two garages to the rear, located under the coach house, provide excellent parking and additional storage space. This home is an ideal choice for families seeking a blend of modern style, spacious living, and practical outdoor amenities, all within a desirable and accessible location.
Main Dwelling -
Hallway - 5.72m x 0.99m (18'9 x 3'3) - Stairs to the first floor, finished with white glossy floor tiles and a radiator.
Cloakroom - 1.98m x 0.91m (6'6 x 3'0) - Low-level WC, pedestal wash hand basin, white glossy tiles, window to the rear, and radiator.
Lounge - 5.49m x 3.66m (18'0 x 12'0) - A bright and inviting lounge, filled with natural light from a large front-facing window that creates a warm and welcoming atmosphere. The room is spacious and versatile, featuring a radiator and seamless access to the kitchen, making it perfect for both relaxing and entertaining. The generous layout ensures plenty of space for comfortable seating and living.
Kitchen - 4.57m x 2.90m (15'0 x 9'6) - A modern fitted kitchen with high-gloss white doors and beige-and-cream fleck worktops. It features a deep sink with drainer and a stylish gold-coloured spray pull-out tap, a gas hob with oven and extractor hood, and white brick-style feature tiles above the worktops. The kitchen also includes an integrated washing machine, plumbing for a dishwasher, and an American fridge freezer that will remain. There’s space for a dining table, an understairs cupboard, high-gloss white floor tiles, patio doors leading to the rear garden, and a radiator.
Dining Area -
Landing - 4.27m x 1.98m (14 x 6'6) - A spacious and airy landing, featuring a deep, tall storage cupboard perfect for linen or household essentials. A second flight of stairs leads to the top floor, while a radiator ensures the space stays warm and comfortable. The landing provides a practical and welcoming transition between rooms, with plenty of natural light enhancing the open feel.
Bedroom Two - 3.89m x 2.67m (12'9 x 8'9) - A bright and charming bedroom, tastefully decorated and thoughtfully designed to create a peaceful retreat. The room features built-in double wardrobes that provide generous storage while maintaining a clean and uncluttered feel. A large front-facing window fills the space with natural light, highlighting the room’s inviting atmosphere and making it perfect for relaxing or unwinding at the end of the day.
Bedroom Three - 3.56m x 2.74m (11'8 x 9'0) - A light and comfortable double bedroom, offering a peaceful space to unwind. It comes complete with built-in double wardrobes, providing practical storage without compromising on space. The rear-facing window allows plenty of natural light to flood the room, creating a warm and welcoming ambiance. Ideal for a restful retreat, this bedroom combines functionality with a sense of calm and openness.
Bedroom Four - 2.29m x 1.96m (7'6 x 6'5) - A bright and cosy single bedroom, featuring a front-facing window that fills the room with natural light. Perfectly sized as a child’s bedroom, guest room, or home office, it offers a welcoming and versatile space.
Bathroom - 2.34m x 1.96m (7'8 x 6'5) - A stylish and modern family bathroom finished in crisp white, featuring a panelled bath, pedestal wash hand basin, and low-level WC. The walls are partly tiled, complemented by high-gloss white floor tiles that create a bright and clean aesthetic. A wall-mounted chrome towel radiator adds a touch of contemporary style, while a rear-facing window allows natural light to fill the space. This bathroom combines practicality with a fresh, modern feel, perfect for everyday family use.
First Floor Landing - With window to side.
Main Bedroom - 6.53m x 3.05m (21'5 x 10) - A truly stunning and exceptionally spacious main bedroom, designed as a luxurious retreat. The vaulted ceiling creates an airy and light-filled atmosphere, while a walk-in dresser and generous storage area provide practical and stylish solutions for clothing and personal items. Double mirrored wardrobes add both elegance and functionality, reflecting light around the room and enhancing its sense of space. Half of one wall is adorned with tasteful panelling, adding character and sophistication to the décor. A private door leads directly to the en-suite bathroom, offering convenience and a seamless transition to a personal sanctuary. This beautifully appointed bedroom combines comfort, style, and a sense of grandeur, making it the perfect haven for rest and relaxation.
En-Suite - A contemporary bathroom suite featuring a shower cubicle, low-level WC, and pedestal wash hand basin and radiator. The walls are partly tiled, complemented by high-gloss tiled flooring that enhances the bright and modern feel. This modern suite combines functionality with a clean, sophisticated design, creating a refreshing and comfortable space.
Rear Garden - Rear Garden: A beautifully enclosed rear garden, featuring quality feather-edge fencing and a decked area perfect for outdoor entertaining or relaxing in the sun. There is side access via a gate for convenience. The garden enjoys sunlight from early morning until around six in the evening, after which the sun moves to the side of the house, allowing you to catch the last rays as it sets over the Drummer Mountains. This outdoor space combines privacy, practicality, and picturesque views, making it ideal for family life or social gatherings.
Garden To Side - Paved path with gate to front.
Front Garden - Bordered by elegant wrought iron railings, the front garden features a neatly maintained lawn with charming small bordered bushes, creating an attractive and welcoming entrance to the property.
Double Garage Under Coach House - Two spacious garages situated beneath a coach house, offering significantly more room than the typical new-build garages. One garage is equipped with power and lighting, and both feature convenient up-and-over doors. These garages provide excellent parking and storage solutions, combining practicality with ample space for vehicles, tools, or hobbies.
Drone -
Services - Conservation Area
No
Flood Risk
River : Very low
Seas : Very low
Floor Area
1,173 ft 2 / 109 m 2
Plot size
0.03 acres
Mobile coverage
EE
Vodafone
Three
O2
Broadband
Basic
7 Mbps
Superfast
80 Mbps
Ultrafast
10000 Mbps
Satellite / Fibre TV Availability
BT
Sky
Virgin
Council Tax - Council Tax
Band:
D
Annual Price:
£2,441
Agent Notes - Section 21 of Estate Agency Act 1979 applies to this property.
Brochures
Llwyn, Helyg,, NeathBrochure- COUNCIL TAXA payment made to your local authority in order to pay for local services like schools, libraries, and refuse collection. The amount you pay depends on the value of the property.Read more about council Tax in our glossary page.
- Band: D
- PARKINGDetails of how and where vehicles can be parked, and any associated costs.Read more about parking in our glossary page.
- Yes
- GARDENA property has access to an outdoor space, which could be private or shared.
- Yes
- ACCESSIBILITYHow a property has been adapted to meet the needs of vulnerable or disabled individuals.Read more about accessibility in our glossary page.
- Ask agent
Energy performance certificate - ask agent
Llwyn, Helyg, Neath
Add an important place to see how long it'd take to get there from our property listings.
__mins driving to your place
Get an instant, personalised result:
- Show sellers you’re serious
- Secure viewings faster with agents
- No impact on your credit score
Your mortgage
Notes
Staying secure when looking for property
Ensure you're up to date with our latest advice on how to avoid fraud or scams when looking for property online.
Visit our security centre to find out moreDisclaimer - Property reference 34314816. The information displayed about this property comprises a property advertisement. Rightmove.co.uk makes no warranty as to the accuracy or completeness of the advertisement or any linked or associated information, and Rightmove has no control over the content. This property advertisement does not constitute property particulars. The information is provided and maintained by Astleys, Neath. Please contact the selling agent or developer directly to obtain any information which may be available under the terms of The Energy Performance of Buildings (Certificates and Inspections) (England and Wales) Regulations 2007 or the Home Report if in relation to a residential property in Scotland.
*This is the average speed from the provider with the fastest broadband package available at this postcode. The average speed displayed is based on the download speeds of at least 50% of customers at peak time (8pm to 10pm). Fibre/cable services at the postcode are subject to availability and may differ between properties within a postcode. Speeds can be affected by a range of technical and environmental factors. The speed at the property may be lower than that listed above. You can check the estimated speed and confirm availability to a property prior to purchasing on the broadband provider's website. Providers may increase charges. The information is provided and maintained by Decision Technologies Limited. **This is indicative only and based on a 2-person household with multiple devices and simultaneous usage. Broadband performance is affected by multiple factors including number of occupants and devices, simultaneous usage, router range etc. For more information speak to your broadband provider.
Map data ©OpenStreetMap contributors.







