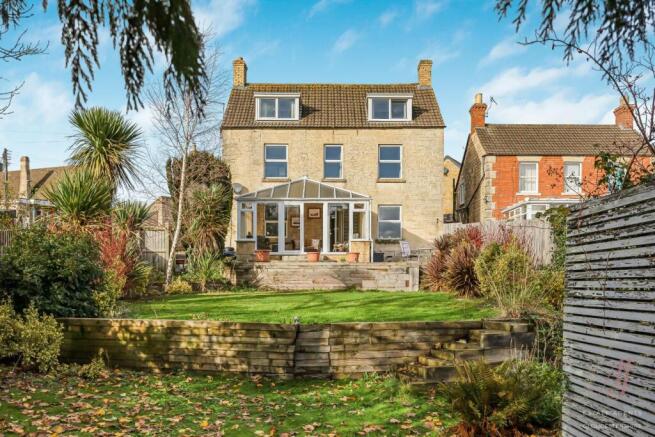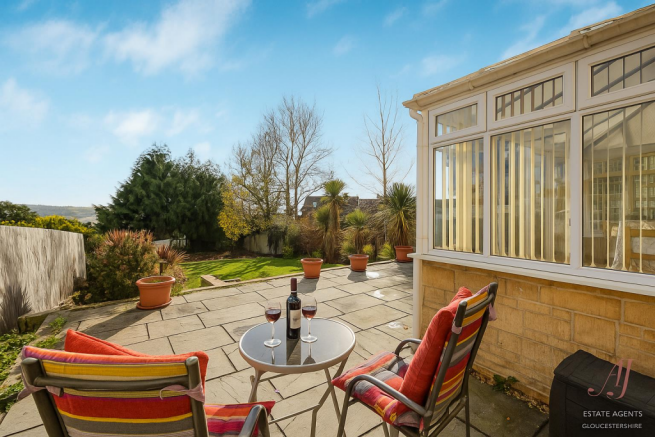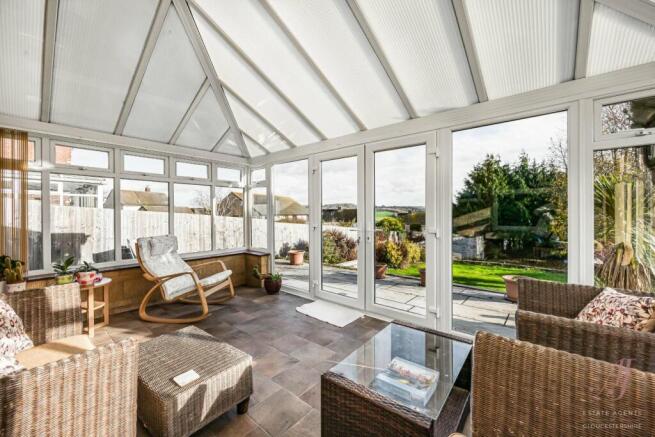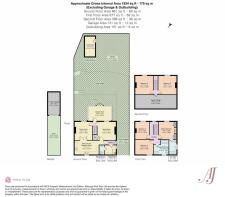Highfield Road, Whiteshill, Stroud

- PROPERTY TYPE
Cottage
- BEDROOMS
5
- BATHROOMS
2
- SIZE
Ask agent
- TENUREDescribes how you own a property. There are different types of tenure - freehold, leasehold, and commonhold.Read more about tenure in our glossary page.
Freehold
Key features
- Charming three-storey five bedroom detached cottage set in the heart of the village
- OFFERED TO THE MARKET WITH NO ONWARD CHAIN
- Fitted breakfast kitchen with integral appliances, utility room and downstairs cloakroom
- Three reception rooms all having garden views.
- Master bedroom with views across the valley and en suite shower room
- Four double bedrooms over two floors and four piece family bathroom,
- South-facing garden with terrace and lawns, large sun terrace and lawns, perfect for any family
- Driveway with parking for two cars, separate single en bloc garage with further parking in front
- Ease if Access to Stroud and Gloucester and M5 motorway
- Desirable village location with a great community vibe, schools, and woodland walks.
Description
Fern Villa is a charming detached five double bedroom cottage set in the heart of the village of Whiteshill. It offers surprising space along with natural light, lovely views and well planned accommodation on each floor.
On approach, a private driveway sits to the side with parking for two cars. A short walk leads to a further driveway with space for two cars and an en bloc single garage. A side gate leads from the driveway to an elevated garden with far reaching views across the valley.
Inside, the home opens into a bright garden room where the outlook across the valley stands out at once. A door links through to the main hall with stairs to the first floor and doors to two reception rooms.
The sitting room feels light and welcoming, with a window looking into the garden room. bringing a wealth of natural light, a feature fireplace with electric fire inset. Across the hall, the dining room offers another generous space with views across the garden, there is room at ease for a dining table and six chairs and additional free standing furniture. Wooden french doors open to the kitchen.
Fitted breakfast kitchen sits at the rear of the house with light wood floor and wall units along two walls offering a wealth of storage and work surface. Integrated appliances include double electric oven, gas hob, extractor and dishwasher with space for additional freestanding appliances. A window above the sink brings in daylight and open shelving offers extra display space. There is space at ease for a dining table and six chairs, tiled flooring throughout.
A utility room down the hallway houses the boiler and includes space for a washing machine and tumble dryer. A handy cloakroom and side hall with cloaks areas and door with access to the driveway complete the ground floor accommodation.
Stairs lead to a light landing, a window looks out to the garden with views across the valley to Rodborough, doors to three bedrooms and the family bathroom
The master bedroom is a generous double with fitted wardrobes and drawers along one wall, a large window brings in strong natural light and frames an open view across the garden and across the valley The room has space at ease for a king size bed and additional furniture. Door leads to a larger than average en suite which includes a freestanding shower enclosure, pedestal basin, WC and a frosted side window. Tiled walls and flooring make the room practical to clean.
Bedroom two another comfortable double sits to the rear, with space at ease for a double bed, desk and freestanding furniture which makes the room versatile for guests or family. The window looks towards neighbouring period homes and has a wealth of natural light. Bedroom three is a comfortable double with space for a large bed and freestanding furniture. The room has natural light from the window and looks out across the front garden and to the countryside beyond, there is plenty of room for a additional free standing furniture and the current vendor also uses the additional space for a desk which makes the space flexible.
The family bathroom includes a four piece suite with recessed alcove bath with chrome mixer tap and shower, separate shower enclosure, low flush WC and basin an opaque window offers [privacy with a wealth if natural light.
Stairs rise to the top floor where two further double bedrooms offer character and space.
Bedroom four is a good size double, the dormer window offers views over the front garden and across the valley and surrounding countryside. There is plenty of floor space for a bed and freestanding furniture. Bedroom five also sits at the front of the house and has a dormer window that brings in strong natural light along with long views across the gardens, rooftops and hills. The room works well as a double bedroom, office or hobby room. Both rooms enjoy some of the best views in the house. A door leads to a useful eaves storage area. OFFERED TO THE MARKET WITH NO ONWARD CHAIN.
AGENTS NOTE
Stamp duty at £584,950 First time buyer and Moving home £19,247, Additional Property £48,495
Grounds - The rear garden is generous and takes full advantage of the open aspect behind the house. A wide raised terrace sits directly outside the garden room and gives a good space for outdoor dining. From here, steps lead down to a large lawn that is enclosed by mature planting. Palm trees, shrubs and established borders add colour and structure throughout the year.
The garden feels private and benefits from long views across neighbouring rooftops towards the hills. The lower section of the garden includes a further lawned area along with an outbuilding at the far end. This offers storage or scope for future use. The layout works well for families, as the lawn sits in a secure position that you see from the garden room, sitting room and dining room.
A gate to the side leads to a further driveway with parking. The property also includes a single en bloc garage located across the road with space for two cars in front.
AGENTS NOTE
The kitchen and bathrooms would benefit from updating and the price reflects this.
The house offers generous space, strong natural light and a lovely position within one of the area’s most desirable village settings.
Fern Villa brings together charm and flexibility with a bright feel throughout and sits in a sought after village location.
Located in the heart of the thriving village of Whiteshill, this property is surrounded by a strong sense of community. The village offers a community-run shop and café selling essentials, local arts and crafts, and light refreshments. The Star Inn hosts regular events such as live music, quizzes, and bingo, all promoted via its Facebook page. Whiteshill and Ruscombe Village Hall supports a variety of classes for all ages, including yoga and ballet, while the nearby junior school is just a couple of minutes walk away from the property.
Recreational facilities include a children’s play area and bike jump park by the playing field, and a local playgroup caters to younger families. Each summer, the villages host the popular Annual Party in the Park, featuring music, stalls, and competitions. Two of Gloucestershire’s seven grammar schools, Marling School and Stroud High School—are within walking distance, with additional access to Archway School, Wycliffe College, Stroud College, and St Peters School in Gloucester and a wide choice of primary schools.
Stroud, just a short distance away, is celebrated for its vibrant arts scene, home to the award-winning weekly Farmers’ Market, the indoor Five Valleys Shopping Centre, and events at the Subscription Rooms and Museum in the Park. The town also hosts an annual textile festival, and offers a wide range of pubs, restaurants, and the much-loved Stroud Brewery, known for its ethical, organic beers and lively social events. Excellent transport links include bus routes, a mainline station with direct trains to London Paddington, and convenient motorway access.
Brochures
Brochure Fern Villa.pdfBrochure- COUNCIL TAXA payment made to your local authority in order to pay for local services like schools, libraries, and refuse collection. The amount you pay depends on the value of the property.Read more about council Tax in our glossary page.
- Band: E
- PARKINGDetails of how and where vehicles can be parked, and any associated costs.Read more about parking in our glossary page.
- Garage en bloc
- GARDENA property has access to an outdoor space, which could be private or shared.
- Yes
- ACCESSIBILITYHow a property has been adapted to meet the needs of vulnerable or disabled individuals.Read more about accessibility in our glossary page.
- Ask agent
Highfield Road, Whiteshill, Stroud
Add an important place to see how long it'd take to get there from our property listings.
__mins driving to your place
Get an instant, personalised result:
- Show sellers you’re serious
- Secure viewings faster with agents
- No impact on your credit score
Your mortgage
Notes
Staying secure when looking for property
Ensure you're up to date with our latest advice on how to avoid fraud or scams when looking for property online.
Visit our security centre to find out moreDisclaimer - Property reference 34314939. The information displayed about this property comprises a property advertisement. Rightmove.co.uk makes no warranty as to the accuracy or completeness of the advertisement or any linked or associated information, and Rightmove has no control over the content. This property advertisement does not constitute property particulars. The information is provided and maintained by AJ Estate Agents of Gloucestershire, Stonehouse. Please contact the selling agent or developer directly to obtain any information which may be available under the terms of The Energy Performance of Buildings (Certificates and Inspections) (England and Wales) Regulations 2007 or the Home Report if in relation to a residential property in Scotland.
*This is the average speed from the provider with the fastest broadband package available at this postcode. The average speed displayed is based on the download speeds of at least 50% of customers at peak time (8pm to 10pm). Fibre/cable services at the postcode are subject to availability and may differ between properties within a postcode. Speeds can be affected by a range of technical and environmental factors. The speed at the property may be lower than that listed above. You can check the estimated speed and confirm availability to a property prior to purchasing on the broadband provider's website. Providers may increase charges. The information is provided and maintained by Decision Technologies Limited. **This is indicative only and based on a 2-person household with multiple devices and simultaneous usage. Broadband performance is affected by multiple factors including number of occupants and devices, simultaneous usage, router range etc. For more information speak to your broadband provider.
Map data ©OpenStreetMap contributors.




