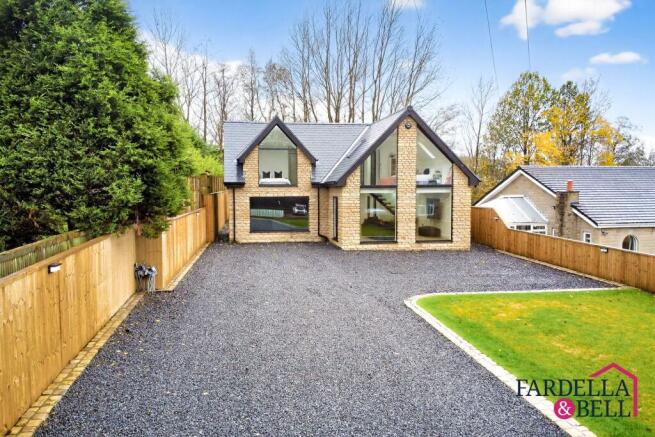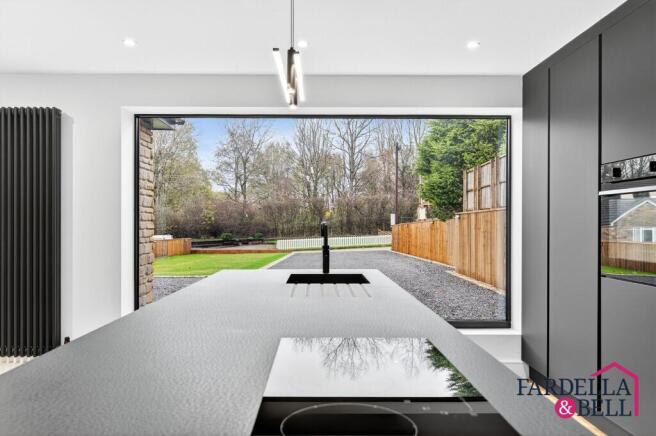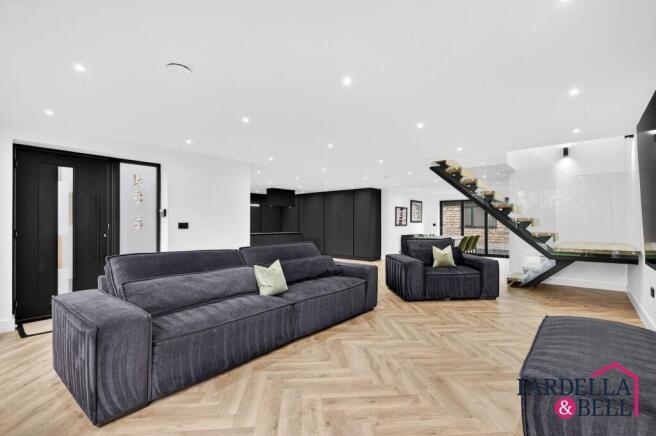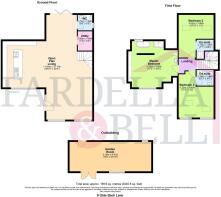Olde Back Lane, Burnley, BB11

- PROPERTY TYPE
Detached
- BEDROOMS
3
- BATHROOMS
3
- SIZE
1,281 sq ft
119 sq m
- TENUREDescribes how you own a property. There are different types of tenure - freehold, leasehold, and commonhold.Read more about tenure in our glossary page.
Freehold
Key features
- Stylish open plan living space
- Built in 2025
- Sleek black matt finish throughout the property
- Large driveway with ample parking and expansive grounds
- Outbuilding with multiple uses and solar panels
- Flooded with natural light throughout
- CASH BUYERS ONLY
Description
CASH BUYERS ONLY
Completed in 2025, this residence on Olde Back Lane blends timeless craftsmanship with bold modern design. Behind its traditional stone frontage lies a home defined by expansive glazing, a dramatic black kitchen, and striking interior finishes. The open layout flows effortlessly, pairing premium materials with clean architectural lines to create spaces that are both practical and visually impressive. A precision built staircase leads to the master suite, where a freestanding bath and floor to ceiling windows deliver a sense of indulgence. Set within a substantial private plot, the property enjoys a sweeping driveway and landscaped frontage, offering privacy and exclusivity in equal measure.
EPC Rating: C
Lounge area - open plan
The heart of the home - Herringbone flooring, floating oak & glass staircase, floor to ceiling windows, a space for a large dining table perfect for hosting, TV point, spotlights to the ceiling, radiator and patio doors leading to the rear aspect. This whole area is thoughtfully designed for comfort and ideal for modern family living.
Kitchen - open plan
The kitchen is a real showstopper - is matte black finish really sets the tone for this well designed and stylish kitchen. With integrated appliances such as oven, microwave and fridge / freezer and lots of storage space this kitchen is both functional and unique. It has a sleek island with storage and a sink with mixer tap and overhead extraction point with lighting. This really does add to the over all theme of this open living space creating a perfect environment for family living or for hosting.
Downstairs WC
Continuing with the matte black theme this WC has push button toilet, frosted uPVC double glazed window, vanity unit with black tap, Herringbone flooring and spotlights to the ceiling.
Landing
The landing sits at the top of a floating staircase with oak steps, black steel supports, and glass balustrades. Bright and open, it overlooks the living area below like a gallery. Sleek black doors lead to the upstairs rooms, continuing the modern style. This space is a bold design feature that immediately catches the eye.
Bedroom one - ( bathroom en suite )
The master suite delivers a sense of calm luxury, defined by generous space and carefully considered details. A dramatic window fills the room with natural light and frames sweeping views of the grounds. Custom wardrobes are built in for a streamlined look, while a crisp monochrome scheme keeps the design simple and refined. The adjoining en suite continues the indulgent feel, with a sculptural black freestanding bath, a rainfall shower, and a wall mounted vanity. Large tiles and subtle finishes tie everything together, giving the space the atmosphere of a private retreat to escape and unwind.
Bedroom two
A spacious double bedroom showcases dramatic apex windows that stretch from floor to ceiling, drawing in abundant daylight and framing charming views to the front. The interior is styled with a minimalist palette—smooth white walls paired with soft, neutral carpeting—creating a serene and welcoming atmosphere. Sleek black radiators and statement lighting fixtures introduce a bold contemporary touch, while the inclusion of a private en-suite enhances both convenience and luxury.
En suite - bed two
The private en suite to bedroom two exudes sophistication, offering a walk in shower finished with striking matte black accents that speak of understated elegance. A floating vanity, paired with designer fittings, and a sleek wall mounted toilet elevate the space with refined modernity. Filled with natural light across the room, illuminating its polished monochrome palette and creating an atmosphere of effortless luxury.
Bedroom three
Natural light streams through expansive Velux style windows, instantly brightening this generous double bedroom. The calm atmosphere is complemented by sloping ceilings that lend architectural character and a sense of openness. Finished in a crisp, modern palette, the space offers flexibility for furnishings and storage solutions. Completing the picture of comfort, a private en suite shower room is seamlessly connected for everyday convenience.
En suite bed three
Bathed in daylight from an overhead skylight, the en suite to bedroom three feels bright and refined. Its minimalist aesthetic is defined by sleek matt black accents that contrast beautifully against the clean lines of the space. A frameless glass walk in shower and streamlined fixtures complete the look, delivering a polished, contemporary retreat.
Multi use outbuilding to the rear
Tucked away behind the main residence, this detached outbuilding presents a wealth of possibilities. Its expansive interior layout provides ample scope for transformation—be it a private office or gym. Designed with modern living in mind, the building is enhanced by rooftop solar panels, combining practicality with sustainability.
Front Garden
Large stone chipped driveway suitable for multiple cars. There is also a laid to lawn area.
Rear Garden
Stone chipped areas to the side and rear and fenced boundaries.
Parking - Driveway
Brochures
Property Brochure- COUNCIL TAXA payment made to your local authority in order to pay for local services like schools, libraries, and refuse collection. The amount you pay depends on the value of the property.Read more about council Tax in our glossary page.
- Band: E
- PARKINGDetails of how and where vehicles can be parked, and any associated costs.Read more about parking in our glossary page.
- Driveway
- GARDENA property has access to an outdoor space, which could be private or shared.
- Front garden,Rear garden
- ACCESSIBILITYHow a property has been adapted to meet the needs of vulnerable or disabled individuals.Read more about accessibility in our glossary page.
- Ask agent
Energy performance certificate - ask agent
Olde Back Lane, Burnley, BB11
Add an important place to see how long it'd take to get there from our property listings.
__mins driving to your place
Get an instant, personalised result:
- Show sellers you’re serious
- Secure viewings faster with agents
- No impact on your credit score
Your mortgage
Notes
Staying secure when looking for property
Ensure you're up to date with our latest advice on how to avoid fraud or scams when looking for property online.
Visit our security centre to find out moreDisclaimer - Property reference ddbf3d49-1b20-487b-8551-6535d7d06fe8. The information displayed about this property comprises a property advertisement. Rightmove.co.uk makes no warranty as to the accuracy or completeness of the advertisement or any linked or associated information, and Rightmove has no control over the content. This property advertisement does not constitute property particulars. The information is provided and maintained by Fardella & Bell Ltd, Burnley. Please contact the selling agent or developer directly to obtain any information which may be available under the terms of The Energy Performance of Buildings (Certificates and Inspections) (England and Wales) Regulations 2007 or the Home Report if in relation to a residential property in Scotland.
*This is the average speed from the provider with the fastest broadband package available at this postcode. The average speed displayed is based on the download speeds of at least 50% of customers at peak time (8pm to 10pm). Fibre/cable services at the postcode are subject to availability and may differ between properties within a postcode. Speeds can be affected by a range of technical and environmental factors. The speed at the property may be lower than that listed above. You can check the estimated speed and confirm availability to a property prior to purchasing on the broadband provider's website. Providers may increase charges. The information is provided and maintained by Decision Technologies Limited. **This is indicative only and based on a 2-person household with multiple devices and simultaneous usage. Broadband performance is affected by multiple factors including number of occupants and devices, simultaneous usage, router range etc. For more information speak to your broadband provider.
Map data ©OpenStreetMap contributors.




