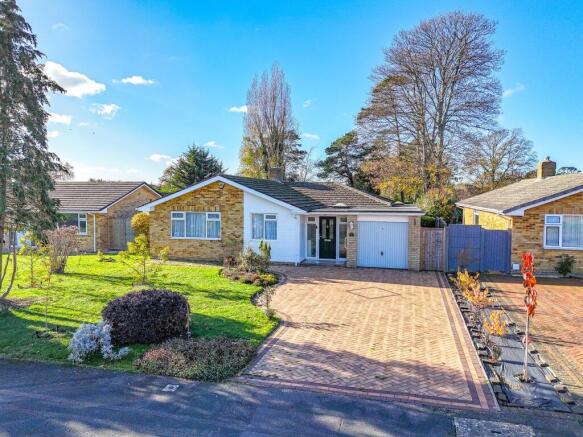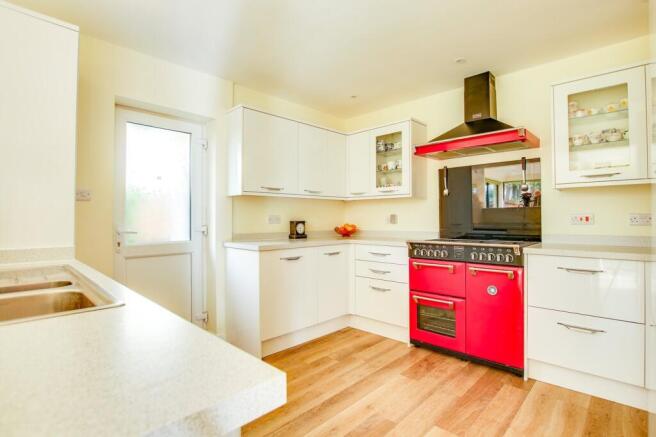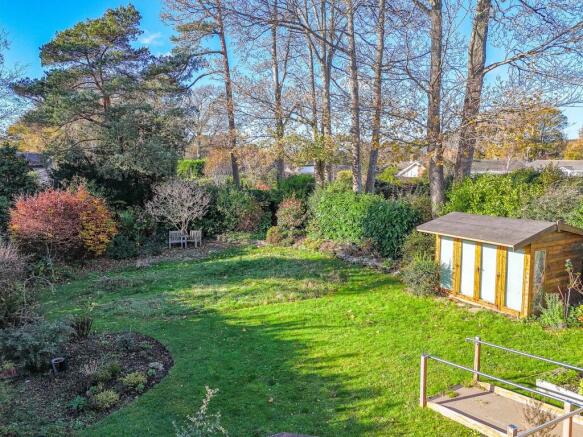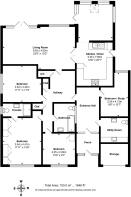
4 bedroom detached bungalow for sale
Glenavon Road, Highcliffe, Christchurch, BH23

- PROPERTY TYPE
Detached Bungalow
- BEDROOMS
4
- BATHROOMS
2
- SIZE
Ask agent
- TENUREDescribes how you own a property. There are different types of tenure - freehold, leasehold, and commonhold.Read more about tenure in our glossary page.
Freehold
Key features
- Spacious Detached Bungalow
- Charming Accommodation Throughout
- Impressive West-Facing Garden
- Generous Off Road Parking
- Sought-After Coastal Location
- Ideal for both Families or Downsizers
Description
A spacious four-bedroom detached bungalow offering single-storey living, two bathrooms, generous parking and an impressive west-facing rear garden. Situated in a quiet and highly sought-after Highcliffe location, this home provides flexible accommodation ideal for families, downsizers or those seeking additional hobby or work space.
THE SITUATION
Highcliffe on Sea (or simply Highcliffe) sits on a high bluff above a beautiful stretch of sand and shingle beach. This small leafy coastal town, straddling the Dorset/Hampshire border, is best known for Highcliffe Castle, an ornate early Victorian mansion, once home to Mr Selfridge and now an events venue. Its’ grounds enjoy outstanding views across Christchurch Bay towards the Isle of Wight while footpaths head off to a wooded nature reserve or zig-zag down to the beach.
Highcliffe is ideal for those searching for a relaxed yet smart seaside lifestyle. A high street of useful independent shops includes a bakery, family butcher and gourmet grocery. Highcliffe also nurtures a foodie reputation with an annual food festival and tasty selection of cafes, gastropubs and restaurants.
Leisure facilities include Highcliffe Castle Golf Club while the New Forest lies just to the north.
THE PROPERTY
Entering through the covered front porch, you arrive in a useful lobby area - perfect for coats and shoes - before continuing through an inner door into the large, central entrance hallway.
This welcoming space provides access to the former garage, which has been partially converted to create a practical utility and drying room. This room includes floor-standing cupboards, worktops, a separate sink, the wall-mounted boiler, and a WC with wash basin. It is an excellent area for laundry, additional storage, or keeping outdoor gear.
A further door off the entrance hallway leads into a versatile fourth bedroom or study, complete with a small rear-facing window and skylight. Continuing through another inner door, you enter the main hallway which serves the living and bedroom accommodation.
Following the central hallway round to the right, a door opens into the impressive lounge - a generous rectangular room which overlooks the garden. This bright space enjoys west-facing views through a large window and glass patio doors leading to the rear decking. The room features both a fully installed log burner with flue and a separate electric fireplace.
Double doors lead through to the kitchen/dining area, a versatile space suitable for both everyday living and entertaining. The kitchen sits at one end, fitted with wall and base units, wraparound worktops, a range-style cooker with extractor, sink, and appliance spaces. A side door provides convenient access to the garden.
Adjacent to the kitchen is a stunning vaulted-ceiling living/dining area with floor-to-ceiling windows and bi-fold doors opening directly onto the west-facing decking, flooding the space with natural light from both the glazing and a roof window.
Back off the inner hallway, the remaining accommodation includes a spacious principal bedroom with fitted wardrobes, a window overlooking the front garden, and its own ensuite shower room.
Bedroom two is another generous double with a side aspect, while bedroom three is also a comfortable double with a front aspect.
The well-proportioned family bathroom, positioned centrally within the home, offers a bath with shower over, WC and wash basin.
The hallway also provides handy storage cupboards for coats, cleaning equipment, and the hot water tank, along with access to the loft.
OUTSIDE
To the front, the property offers a block-paved driveway with ample parking for several vehicles, alongside an area laid to lawn. The original garage door remains in place, providing valuable storage space for bikes and outdoor equipment, though part of the garage has been converted internally. Side access on the right leads through a gate to the rear garden.
The west-facing rear garden features a high quality, non slip composite raised decking area with a gentle slope leading down to the main lawn. Attractive shrub borders and established fencing create a private, well-kept outdoor space. To the right-hand side of the garden, there is a useful garden studio/summer house-ideal as a hobby room, office, or relaxation space.
ADDITIONAL INFORMATION
Tree Preservation Order (TPO): Yes - two trees towards rear boundary
Accessibility/Adaptions: ‘Naual’ composite decking veranda with ramp to garden installed by Lymington Ramps Ltd
Brochures
Brochure 1- COUNCIL TAXA payment made to your local authority in order to pay for local services like schools, libraries, and refuse collection. The amount you pay depends on the value of the property.Read more about council Tax in our glossary page.
- Band: E
- PARKINGDetails of how and where vehicles can be parked, and any associated costs.Read more about parking in our glossary page.
- Garage,Driveway,Off street
- GARDENA property has access to an outdoor space, which could be private or shared.
- Yes
- ACCESSIBILITYHow a property has been adapted to meet the needs of vulnerable or disabled individuals.Read more about accessibility in our glossary page.
- Ask agent
Glenavon Road, Highcliffe, Christchurch, BH23
Add an important place to see how long it'd take to get there from our property listings.
__mins driving to your place
Get an instant, personalised result:
- Show sellers you’re serious
- Secure viewings faster with agents
- No impact on your credit score


Your mortgage
Notes
Staying secure when looking for property
Ensure you're up to date with our latest advice on how to avoid fraud or scams when looking for property online.
Visit our security centre to find out moreDisclaimer - Property reference 29670493. The information displayed about this property comprises a property advertisement. Rightmove.co.uk makes no warranty as to the accuracy or completeness of the advertisement or any linked or associated information, and Rightmove has no control over the content. This property advertisement does not constitute property particulars. The information is provided and maintained by Spencers Coastal, Highcliffe. Please contact the selling agent or developer directly to obtain any information which may be available under the terms of The Energy Performance of Buildings (Certificates and Inspections) (England and Wales) Regulations 2007 or the Home Report if in relation to a residential property in Scotland.
*This is the average speed from the provider with the fastest broadband package available at this postcode. The average speed displayed is based on the download speeds of at least 50% of customers at peak time (8pm to 10pm). Fibre/cable services at the postcode are subject to availability and may differ between properties within a postcode. Speeds can be affected by a range of technical and environmental factors. The speed at the property may be lower than that listed above. You can check the estimated speed and confirm availability to a property prior to purchasing on the broadband provider's website. Providers may increase charges. The information is provided and maintained by Decision Technologies Limited. **This is indicative only and based on a 2-person household with multiple devices and simultaneous usage. Broadband performance is affected by multiple factors including number of occupants and devices, simultaneous usage, router range etc. For more information speak to your broadband provider.
Map data ©OpenStreetMap contributors.





