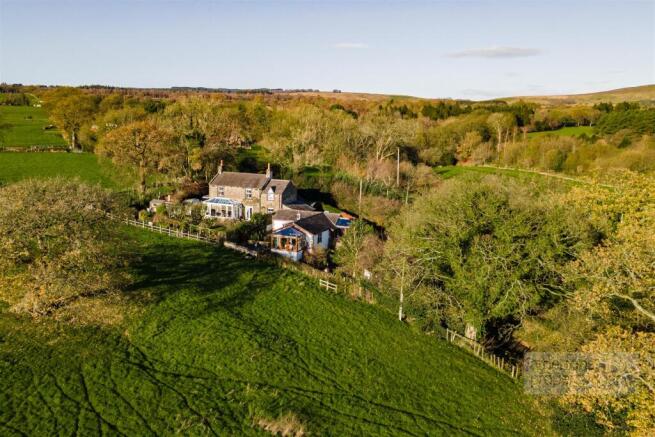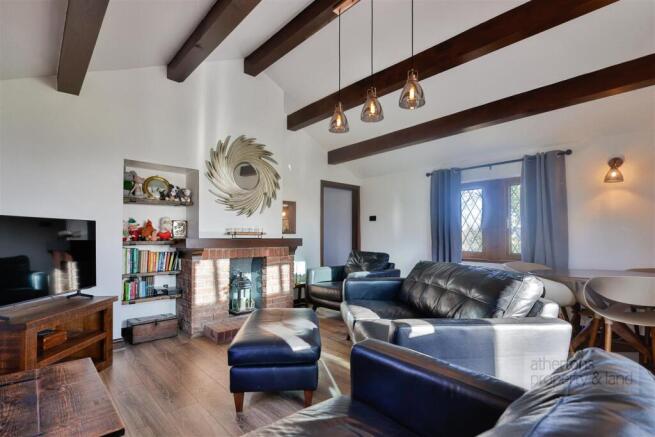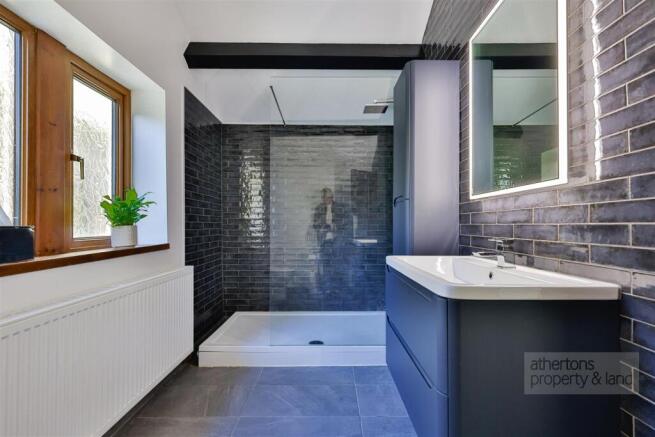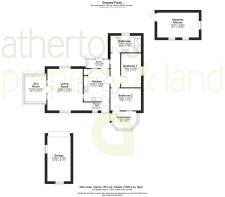Bashall Eaves, Clitheroe
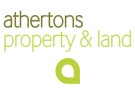
- PROPERTY TYPE
Detached Bungalow
- BEDROOMS
2
- BATHROOMS
1
- SIZE
1,026 sq ft
95 sq m
- TENUREDescribes how you own a property. There are different types of tenure - freehold, leasehold, and commonhold.Read more about tenure in our glossary page.
Freehold
Description
Formerly Victorian kennels and converted into a residence over 40 years ago, the bungalow has recently undergone significant refurbishment, blending its charming origins with a host of modern upgrades designed for comfort, efficiency, and long-term peace of mind. With a Gross Internal Area of approximately 1,026 sq ft (including annexe), it is a home of both intimacy and opportunity.
The current owners have already completed an impressive programme of works, including a rewire, re-plumbing, newly installed insulation, a new bathroom, updated décor in the lounge, and the addition of a full mechanical ventilation system. The property also benefits from a new air source heat pump, water treatment plant, solar panels, an electric battery storage system, and numerous other improvements - ensuring the home is future-ready, energy-efficient, and far more cost-effective to run.
A pathway leads up stone steps to the UPVC double-glazed front door, opening into the entrance hallway. The front lounge is a beautifully proportioned reception space, featuring UPVC double-glazed windows, a vaulted ceiling, and a central brick fireplace that creates an inviting focal point. Fresh décor enhances the natural warmth and charm of this room, with oak-effect flooring and deep window sills. A UPVC door opens into the conservatory - a bright, tranquil space with panoramic glazing and direct access to the garden, ideal for relaxation and enjoying the stunning views to the side.
The kitchen offers a practical and characterful layout, fitted with wall and base units, breakfast bar, integrated oven and microwave, and a single sink and drainer. An original stone-framed doorway leads into the inner hallway, while a pine door opens to the rear porch, which enjoys patio doors to the block-paved seating area at the rear of the property.
The bedroom accommodation is equally appealing. The front bedroom includes fitted wardrobes, a vaulted beam ceiling, and access to a front sun room, a further light-filled retreat with glazing and an external door. Bedroom one features fitted wardrobes and furniture, along with a vaulted ceiling. The recently renewed family bathroom now offers a modern finish alongside its generous proportions, including a walk-in rainfall shower with rustic subway-tiled elevations, tiled flooring, vanity wash basin, storage cupboard, dual-flush WC, and tiled flooring, an exquisitely finished space.
Adding further appeal is the separate stone-built annexe, attached to the neighbouring farmhouse. Currently used as an office and storage room, this open-plan space is full of potential, ideal as a guest bedroom, studio, office, or creative workspace.
Externally, the property sits within lovely garden areas positioned to take full advantage of the magnificent open southerly views. To the front, driveway parking for multiple vehicles leads to a detached stone-built single garage with dual-pitch slate roof, concrete floor, and electric supply. Surrounding the home are various seating areas; to the rear, a spacious block-paved seating area gives way to a flat, ready-made planting area or further potential seating. To the side of the property, adjoining the annexe, there is a spacious yard area, currently with Astroturf laid for a children’s play area, and further planting and bedding areas to the opposite side.
Bashall Eaves, tucked away in the heart of the Ribble Valley, is a peaceful and highly sought-after rural village celebrated for its outstanding natural beauty and welcoming community. Surrounded by rolling countryside, riverside walks, and panoramic fells, it offers all the tranquillity of true country living while being just a short drive from the thriving market town of Clitheroe. Despite its rural setting, the area boasts excellent amenities, including acclaimed dining at the Red Pump & Bashall Barn and other nearby inns, well-regarded schools, and convenient access to leisure facilities and outdoor pursuits. Its blend of unspoilt landscapes, quality local amenities, and a strong sense of community makes Bashall Eaves one of the most desirable locations in the Ribble Valley.
Services
Air Source Heat Pump, drainage to Water Treatment Plant, Mains electricity, mains water, Solar Panels and Battery Storage, Mechanical Ventilation.
Tenure
We understand from the owners to be Freehold. Please note - There is a covenant restricting any building/extending on the land to the side and rear.
Energy Performance Rating
B (88).
Council Tax
Band B.
Brochures
A4 Whalley Landscape.pdfBrochure- COUNCIL TAXA payment made to your local authority in order to pay for local services like schools, libraries, and refuse collection. The amount you pay depends on the value of the property.Read more about council Tax in our glossary page.
- Band: B
- PARKINGDetails of how and where vehicles can be parked, and any associated costs.Read more about parking in our glossary page.
- Garage,Driveway
- GARDENA property has access to an outdoor space, which could be private or shared.
- Yes
- ACCESSIBILITYHow a property has been adapted to meet the needs of vulnerable or disabled individuals.Read more about accessibility in our glossary page.
- Ask agent
Bashall Eaves, Clitheroe
Add an important place to see how long it'd take to get there from our property listings.
__mins driving to your place
Get an instant, personalised result:
- Show sellers you’re serious
- Secure viewings faster with agents
- No impact on your credit score
Your mortgage
Notes
Staying secure when looking for property
Ensure you're up to date with our latest advice on how to avoid fraud or scams when looking for property online.
Visit our security centre to find out moreDisclaimer - Property reference 34315119. The information displayed about this property comprises a property advertisement. Rightmove.co.uk makes no warranty as to the accuracy or completeness of the advertisement or any linked or associated information, and Rightmove has no control over the content. This property advertisement does not constitute property particulars. The information is provided and maintained by Athertons, Property & Land. Please contact the selling agent or developer directly to obtain any information which may be available under the terms of The Energy Performance of Buildings (Certificates and Inspections) (England and Wales) Regulations 2007 or the Home Report if in relation to a residential property in Scotland.
*This is the average speed from the provider with the fastest broadband package available at this postcode. The average speed displayed is based on the download speeds of at least 50% of customers at peak time (8pm to 10pm). Fibre/cable services at the postcode are subject to availability and may differ between properties within a postcode. Speeds can be affected by a range of technical and environmental factors. The speed at the property may be lower than that listed above. You can check the estimated speed and confirm availability to a property prior to purchasing on the broadband provider's website. Providers may increase charges. The information is provided and maintained by Decision Technologies Limited. **This is indicative only and based on a 2-person household with multiple devices and simultaneous usage. Broadband performance is affected by multiple factors including number of occupants and devices, simultaneous usage, router range etc. For more information speak to your broadband provider.
Map data ©OpenStreetMap contributors.
