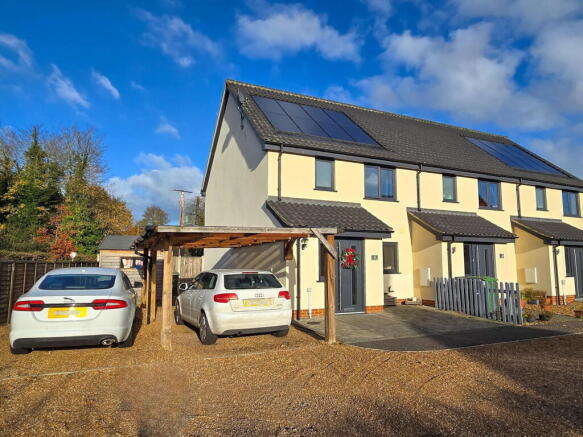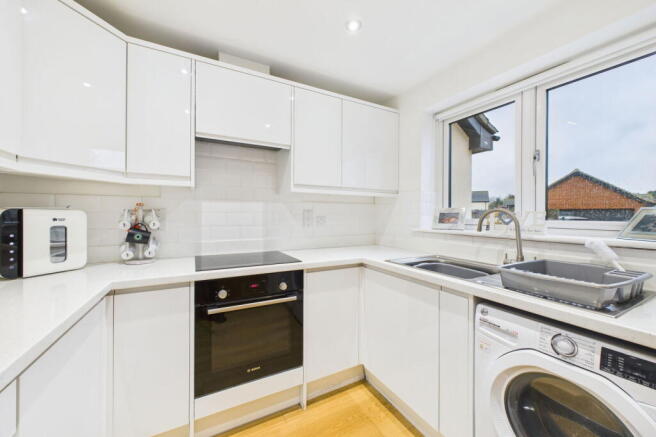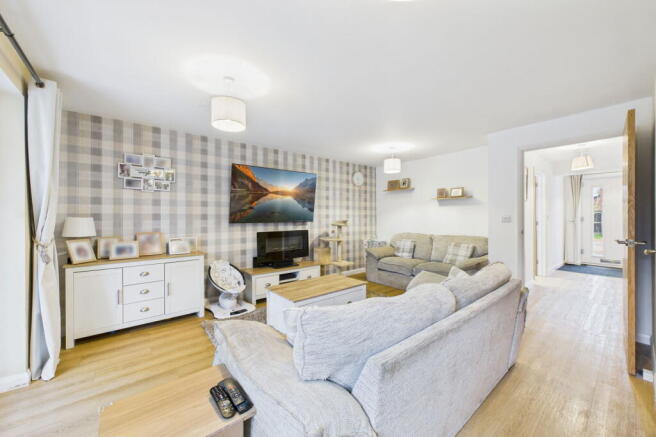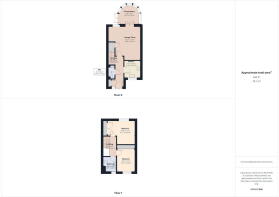Greenfield Drive, Great Ellingham NR17

- PROPERTY TYPE
End of Terrace
- BEDROOMS
2
- BATHROOMS
1
- SIZE
Ask agent
Key features
- Ref:DV1198
- 75% shared ownership
- Private Close location offering peace and privacy
- Spacious hallway and convenient ground-floor cloakroom
- Modern fitted kitchen
- Bright conservatory providing additional living space
- Two double bedrooms with built-in wardrobe cupboards
- Well-maintained rear garden ideal for relaxing or entertaining
- Parking for up to four cars
- High-spec finish throughout with oak internal doors & under floor heating to the ground floor
Description
A Superb High-Spec Home – 75% Shared Ownership with Saffron Housing
Tucked away in a private close, this beautifully presented end-terraced home offers exceptional quality throughout and a truly impressive level of finish. From the moment you step inside, the attention to detail is clear - with oak doors throughout, a welcoming hallway, cloakroom, and a stylish kitchen setting the tone for the rest of the property.
The ground floor also benefits from underfloor heating, a bright and airy conservatory, providing additional living space and a seamless connection to the garden. Upstairs, you’ll find two generous double bedrooms, each featuring oak doors and built-in wardrobe cupboards, along with a modern family bathroom.
Outside, the property boasts a well-maintained garden and parking for up to four cars, making it ideal for modern living.
This is a fantastic opportunity to secure a high-spec home through 75% shared ownership with Saffron Housing - perfect for first-time buyers or those looking to step onto the property ladder with style.
Accommodation Comprises:
Ground Floor
Entrance Hall A welcoming entrance hall with a front entrance door opening into a wide and spacious hallway. Finished to a high standard with oak doors throughout, giving a warm and premium feel. Doors lead to the kitchen, lounge/diner, cloakroom, and stairs rising to the first floor. The hall benefits from a built-in storage cupboard housing the fuse box.
Cloakroom Fitted with a W.C. and wash hand basin with useful storage cupboards below.
Lounge/Diner A generous and versatile space, perfect for both relaxing and entertaining. The room features a built-in understairs cupboard for additional storage and twin-opening patio doors leading seamlessly into the conservatory.
Conservatory A UPVC conservatory fitted with a concealed roof, creating a comfortable year-round living space. Twin opening doors lead directly onto the patio area, perfectly blending indoor and outdoor living.
Kitchen Fitted with a range of matching wall and base units topped with a stylish quartz worktop. Features include an electric hob with oven below, integrated fridge freezer, and space/plumbing for a washing machine. The kitchen is finished with tiled splashbacks, a stainless-steel sink, and inset lighting to create a bright, modern workspace.
First Floor
Landing Access to loft space, with doors leading to both double bedrooms and the family bathroom. Radiator.
Bedroom 1 Aspect to the rear, radiator, and oak doors to a built-in double wardrobe cupboard with hanging rail and shelving.
Bedroom 2 A double bedroom with a radiator, sliding oak doors to a built-in double wardrobe cupboard, and an airing cupboard housing the boiler and hot water tank.
Family Bathroom Fitted with a P-shaped bath with shower above and a glass shower screen, alongside a wash hand basin with cupboards below. Finished with inset lighting for a bright, contemporary feel.
Outside The property is approached via a private gravel driveway serving just five homes, creating a sense of exclusivity and privacy. A paved pathway leads to the front door, with adjacent parking positioned beneath a charming covered pergola. There are two additional allocated parking spaces located on the opposite side of the driveway, providing excellent parking provision.
To the side of the property, there is a useful timber shed and a gate giving access to the rear garden. The rear garden is mainly laid to lawn, featuring a patio area ideal for outdoor dining or relaxing, along with a second shed for additional storage. The garden is fully enclosed by fencing, offering a secure and private outdoor space.
Agents Note The property benefits from eight solar panels with a feed-in tariff – purchasers are advised to verify details with their legal representative.
Who is eligible for Shared Ownership?
Shared Ownership is for people who can not afford to buy a home outright. Your total household income must be under £80,000. The scheme is usually aimed at first time buyers looking to take their first step on the property ladder. If you already own a property, you will need to sell it and demonstrate that you can not afford to buy a home outright.
You will be asked to have a financial assessment by an independent financial advisor to check you can afford the purchase. Unless you have sufficient savings, you will need to be eligible for a mortgage and be able to demonstrate how you will cover the ongoing costs of home ownership. You will be asked to buy the largest share that you can reasonably afford to buy. You will need to register with your local Help to Buy agent. The agents are appointed by the Government to carry out an
initial assessment, to ensure you meet the basic eligibility for Shared Ownership. You will be asked to complete an application form, to tell the agents about
your circumstances. This is to protect the public funds invested by the Government and ensure Shared Ownership is helping those in need, to find a home.
Sometimes Shared Ownership schemes will be targeted at groups considered to be a priority by the local authority – this may mean applicants who already live or work in the area will get priority or other groups considered to be most in housing need. Priority is usually given to Armed Forces personnel either actively in service or having served within the last 2 years. Also, to the widows or widowers of Armed Forces personnel, killed in active service.
AGENTS NOTE - Please be advised that the property details may be subject to change and must not be relied upon as an accurate description of this home. Although these details are thought to be materially correct, the accuracy cannot be guaranteed, and they do not form part of any contract. All services and appliances must be considered 'untested' and a buyer should ensure their appointed solicitor collates any relevant information or service/warranty documentation. Please note, all dimensions are approximate/maximums and should not be relied upon for the purposes of floor coverings.
ANTI-MONEY LAUNDERING REGULATIONS - We are required by law to conduct Anti-Money Laundering (AML) checks on all parties involved in the sale or purchase of a property. We take the responsibility of this seriously in line with HMRC guidance, and in ensuring the accuracy and continuous monitoring of these checks. Our partner, Movebutler, will carry out the initial checks on our behalf. They will contact you once your offer has been accepted, to conclude, where possible, a biometric check with you electronically.
As an applicant, you will be charged a non-refundable fee of £30 (inclusive of VAT) per buyer for these checks. The fee covers data collection, manual checking, and monitoring. You will need to pay this amount directly to Movebutler and complete all Anti-Money Laundering (AML) checks before your offer can be formally accepted.
Important Information Regarding Referral Fees
In accordance with the Estate Agents (Provision of Information) Regulations 1991 and the Consumer Protection from Unfair Trading Regulations 2008, we are required to disclose that this company may offer certain services to sellers and purchasers from which we may receive a referral fee upon completion.
Specifically:
For conveyancing services, we typically receive a referral fee of £138.00 (inc. VAT).
For mortgages and related financial products, our average share of commission from a broker is £250 (no VAT). However, this amount may be subject to proportional clawback by the lender if the mortgage or related product is cancelled early.
- COUNCIL TAXA payment made to your local authority in order to pay for local services like schools, libraries, and refuse collection. The amount you pay depends on the value of the property.Read more about council Tax in our glossary page.
- Band: B
- PARKINGDetails of how and where vehicles can be parked, and any associated costs.Read more about parking in our glossary page.
- Covered,Allocated
- GARDENA property has access to an outdoor space, which could be private or shared.
- Private garden
- ACCESSIBILITYHow a property has been adapted to meet the needs of vulnerable or disabled individuals.Read more about accessibility in our glossary page.
- Ask agent
Greenfield Drive, Great Ellingham NR17
Add an important place to see how long it'd take to get there from our property listings.
__mins driving to your place
Get an instant, personalised result:
- Show sellers you’re serious
- Secure viewings faster with agents
- No impact on your credit score
Your mortgage
Notes
Staying secure when looking for property
Ensure you're up to date with our latest advice on how to avoid fraud or scams when looking for property online.
Visit our security centre to find out moreDisclaimer - Property reference S1505894. The information displayed about this property comprises a property advertisement. Rightmove.co.uk makes no warranty as to the accuracy or completeness of the advertisement or any linked or associated information, and Rightmove has no control over the content. This property advertisement does not constitute property particulars. The information is provided and maintained by eXp UK, East of England. Please contact the selling agent or developer directly to obtain any information which may be available under the terms of The Energy Performance of Buildings (Certificates and Inspections) (England and Wales) Regulations 2007 or the Home Report if in relation to a residential property in Scotland.
*This is the average speed from the provider with the fastest broadband package available at this postcode. The average speed displayed is based on the download speeds of at least 50% of customers at peak time (8pm to 10pm). Fibre/cable services at the postcode are subject to availability and may differ between properties within a postcode. Speeds can be affected by a range of technical and environmental factors. The speed at the property may be lower than that listed above. You can check the estimated speed and confirm availability to a property prior to purchasing on the broadband provider's website. Providers may increase charges. The information is provided and maintained by Decision Technologies Limited. **This is indicative only and based on a 2-person household with multiple devices and simultaneous usage. Broadband performance is affected by multiple factors including number of occupants and devices, simultaneous usage, router range etc. For more information speak to your broadband provider.
Map data ©OpenStreetMap contributors.




