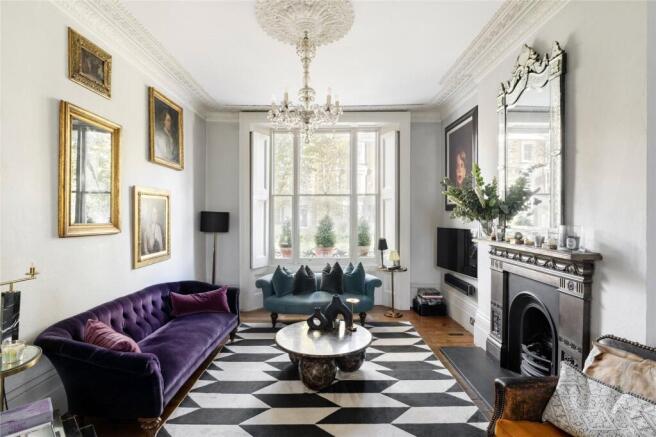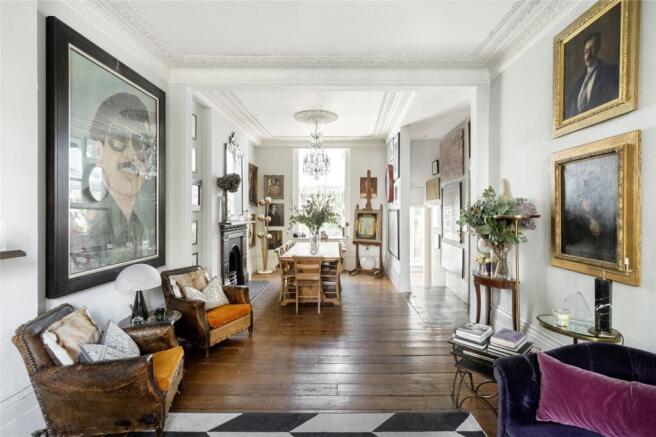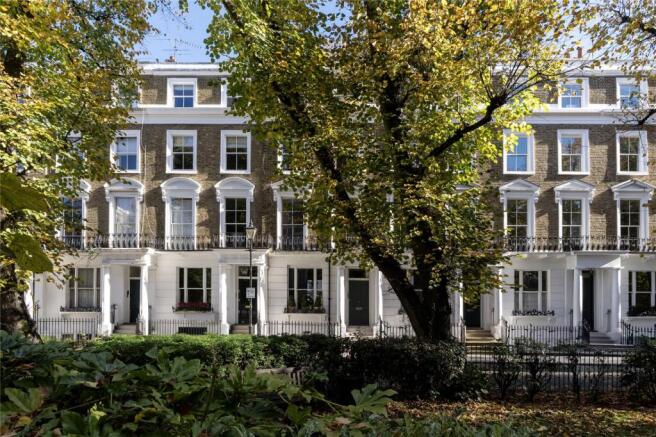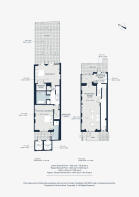Kildare Gardens, London, W2

- PROPERTY TYPE
Apartment
- BEDROOMS
2
- BATHROOMS
2
- SIZE
1,444 sq ft
134 sq m
- TENUREDescribes how you own a property. There are different types of tenure - freehold, leasehold, and commonhold.Read more about tenure in our glossary page.
Ask agent
Key features
- Open-plan reception and dining room
- Kitchen and breakfast room
- Principal bedroom with dressing room
- Guest bedroom suite with dressing room
- Family bathroom
- Private garden and terrace
- Royal Borough of Kensington & Chelsea
Description
Inside, the open-plan reception and dining room set an elegant tone. Original Victorian floorboards and ornate cornicing hint to the building’s 19th-century heritage, while gallery-white walls and high ceilings amplify the natural light that streams through a bay window with pocket shutters. At the other end, a wide wall opening enhances the sense of space, overlooking the kitchen below. Twin cast-iron fireplaces, each with a working gas fire, bring warmth and character to the space.
The kitchen and breakfast room blend period sensibilities with modern functionality. Dark timber floors and heritage-style radiators contrast against modern Smeg and Siemens appliances housed in industrial-style units. Overhead, a conservatory-style roof floods the room with daylight. Glass doors open onto a raised terrace – a morning suntrap that overlooks the private garden below. Steps lead down to this leafy retreat, where a lawn is framed by shrub and flower-filled borders and an integrated seating area backdropped by a pair of mature magnolia trees, that invites alfresco dining or evening unwinding.
The home’s lower ground floor is devoted to rest and retreat. The principal bedroom opens onto its own secluded terrace through twin sets of French doors, drawing the outdoors in. Whitewashed wooden floors, a dressing room and built-in wardrobes complete the sense of calm. The family bathroom is a masterclass in vintage detailing, featuring a deep red palette, mosaic tiling, a roll-top bath and an antique basin. A second bedroom offers a cosier feel, complete with a period fireplace, integrated shelving and cornicing, plus an en suite bathroom fitted with a Harts Bathrooms shower.
Kildare Gardens is a quiet residential enclave with enviable proximity to the best of its postcode. Stroll to Westbourne Grove for weekend brunches at Beam or Granger & Co., or stop by one of the many wellness spots favoured by locals – Psycle and FaceGym to name a few. Iconic Portobello Road is lined with antiques shops and market stalls; Hyde Park is close by for long walks through its tree-lined avenues. Spend an evening at The Cow, Notting Hill’s most coveted pub, and be home in a matter of minutes.
Royal Oak - 11 mins (Central, Circle, District)
Bayswater – 11 mins (Circle, District)
Notting Hill Gate - 14 mins (Central, Circle & District)
Brochures
Particulars- COUNCIL TAXA payment made to your local authority in order to pay for local services like schools, libraries, and refuse collection. The amount you pay depends on the value of the property.Read more about council Tax in our glossary page.
- Band: F
- PARKINGDetails of how and where vehicles can be parked, and any associated costs.Read more about parking in our glossary page.
- Ask agent
- GARDENA property has access to an outdoor space, which could be private or shared.
- Yes
- ACCESSIBILITYHow a property has been adapted to meet the needs of vulnerable or disabled individuals.Read more about accessibility in our glossary page.
- Ask agent
Kildare Gardens, London, W2
Add an important place to see how long it'd take to get there from our property listings.
__mins driving to your place
Get an instant, personalised result:
- Show sellers you’re serious
- Secure viewings faster with agents
- No impact on your credit score
Your mortgage
Notes
Staying secure when looking for property
Ensure you're up to date with our latest advice on how to avoid fraud or scams when looking for property online.
Visit our security centre to find out moreDisclaimer - Property reference LND250016. The information displayed about this property comprises a property advertisement. Rightmove.co.uk makes no warranty as to the accuracy or completeness of the advertisement or any linked or associated information, and Rightmove has no control over the content. This property advertisement does not constitute property particulars. The information is provided and maintained by Domus Nova, London. Please contact the selling agent or developer directly to obtain any information which may be available under the terms of The Energy Performance of Buildings (Certificates and Inspections) (England and Wales) Regulations 2007 or the Home Report if in relation to a residential property in Scotland.
*This is the average speed from the provider with the fastest broadband package available at this postcode. The average speed displayed is based on the download speeds of at least 50% of customers at peak time (8pm to 10pm). Fibre/cable services at the postcode are subject to availability and may differ between properties within a postcode. Speeds can be affected by a range of technical and environmental factors. The speed at the property may be lower than that listed above. You can check the estimated speed and confirm availability to a property prior to purchasing on the broadband provider's website. Providers may increase charges. The information is provided and maintained by Decision Technologies Limited. **This is indicative only and based on a 2-person household with multiple devices and simultaneous usage. Broadband performance is affected by multiple factors including number of occupants and devices, simultaneous usage, router range etc. For more information speak to your broadband provider.
Map data ©OpenStreetMap contributors.





