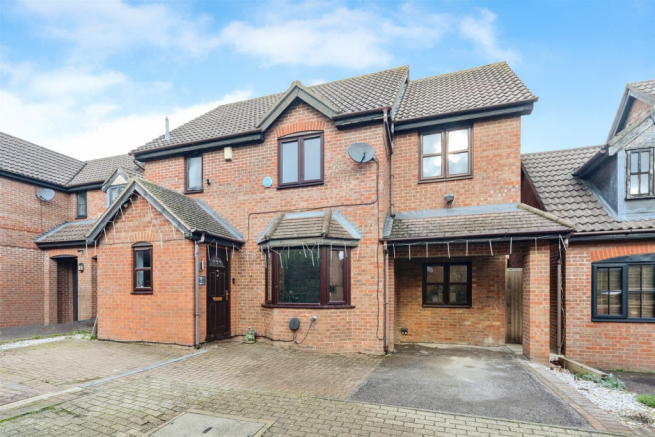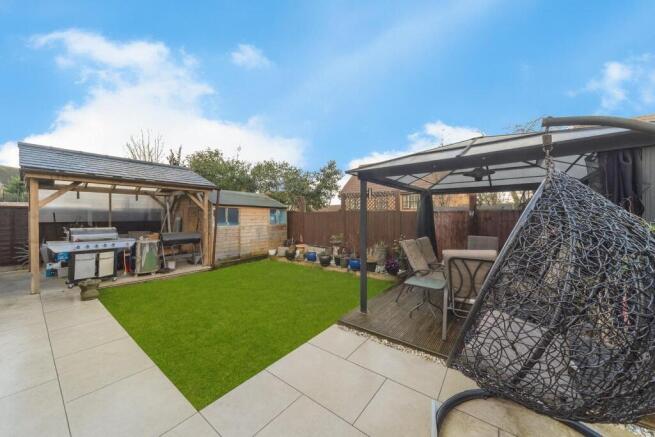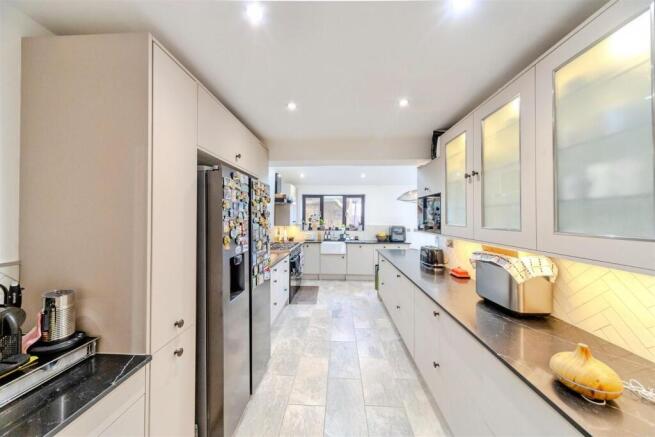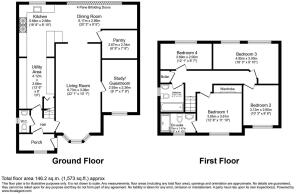4 bedroom detached house for sale
Oxhouse Court, Shenley Brook End, Milton Keynes

- PROPERTY TYPE
Detached
- BEDROOMS
4
- BATHROOMS
2
- SIZE
1,432 sq ft
133 sq m
- TENUREDescribes how you own a property. There are different types of tenure - freehold, leasehold, and commonhold.Read more about tenure in our glossary page.
Freehold
Key features
- Open Viewing Available - By Appointment Only
- Opposite one of MK's most sought after schools
- Fully extended with skylit kitchen/diner
- Separate home-office building
- Master bedroom with en-suite
- Loft conversion already approved
- Extended 4-bedroom detached home
- Driveway for multiple cars
- Walk-in pantry
Description
A rare opportunity to secure an extended, chain-free family home directly opposite Shenley Brook End Secondary School, with planning permission already granted to create a five-bedroom property.
Set within a peaceful cul-de-sac, the property features a bright and welcoming 22ft living room, ideal for relaxing or entertaining. The stunning open-plan kitchen/diner benefits from a feature skylight, walk-in pantry and large utility room, offering excellent practicality for busy family life. Wide 4-pane bi-folding doors create a seamless connection to the rear garden.
The landscaped garden is modern, attractive and low maintenance, with a paved patio, neat lawn and a superb covered gazebo with lighting and heating for year-round use. A dedicated outdoor kitchen area provides the perfect space for alfresco dining and social gatherings. A fully insulated shed, currently used as a home office, offers valuable private workspace for multi-person home working.
The converted garage now forms a spacious study/guest room. Upstairs are four well-proportioned bedrooms, including a principal bedroom with en-suite, plus a modern family bathroom. Externally, the property benefits from driveway parking for up to three vehicles.
Located in highly sought-after Shenley Brook End, the home is close to excellent schools, Westcroft District Centre, Central Milton Keynes and major transport links. The sellers are chain-free and would welcome early interest.
Hall - Through the porch, you enter a bright and spacious hallway that immediately gives a sense of openness. The hallway provides access to the principal rooms on the ground floor, including the living room, utilities, kitchen/diner, study/guest room and ground floor W.C. Stairs rise to the first floor.
Ground Floor W.C. - Conveniently located off the hallway, the ground floor W.C. features a wash basin and toilet ? perfect for guests and busy family mornings.
Kitchen - 18' 8" x 8' 10" - The heart of the home is the stunning extended kitchen and dining room. Beautifully designed, it features modern cabinetry with a mix of closed and glass-fronted units, ample black countertops, and integrated appliances including a large stove with a hood. A breakfast bar with seating completes the space, enhanced by a skylight that fills the room with natural light.
Dining Room - 20' 3" x 9' 5" - The dining room enjoys a bright and airy atmosphere thanks to a skylight and an entire wall of four-pane bifolding doors that open directly to the garden, flooding the space with natural light. The room comfortably accommodates a large dining table and leads through to the pantry and study/guestroom, offering versatile living space.
Rear Garden - Stepping out the 4 pane bi-folding doors from the dining room, the rear garden is well maintained with a neat lawn and a paved patio area, perfect for outdoor dining and entertaining. A covered gazebo houses seating, while a separate area with a built-in BBQ and storage shed enhances the garden?s usability and appeal.
Pantry - A rare and highly practical addition, the walk-in pantry offers fantastic storage for dry goods, small appliances and household essentials. This feature is ideal for anyone who enjoys cooking and appreciates a well-organised kitchen.
Living Room - 22' 1" x 10' 1" - Located to the front of the property, the 22-foot living room is a generous and inviting space ideal for both relaxing and entertaining. Including an integrated surround sound system. Large windows allow natural light to fill the room, while its impressive size accommodates multiple seating arrangements. This room serves as the perfect hub for family gatherings, movie nights or quiet evenings in.
Study/Guestroom - 9' 7" x 7' 9" - The original garage has been professionally converted into a spacious and versatile study/guest room. Hidden away by an internal push open panel door. This room is ideal for:
Home office
Guest bedroom
Playroom
Treatment/consulting room
Its flexible nature makes it an invaluable addition to modern family life, especially for those working from home. The room offers a peaceful space with a window overlooking the front of the property, making it ideal for working from home or accommodating visitors.
First Floor Landing - The landing area provides access to all four bedrooms and the family bathroom. This space is well-lit and neatly laid out, giving a sense of connectivity between the rooms upstairs.
Family Bathroom - 6' 11" x 5' 10" - The recently refurbished family bathroom is well-appointed with a bath and shower over, a toilet and sink, featuring light tiling and a window for natural light and ventilation.
Bedroom 1 - 12' 8" x 11' 10" - Bedroom 1 is a generous double room fitted with wood flooring, a large window, and a built-in wardrobe. It enjoys the convenience of an en-suite bathroom featuring a walk-in shower, providing a private retreat.
En-Suite - 9' 0" x 4' 10" - The en-suite bathroom off Bedroom 1 comprises a walk-in shower, a toilet and a small sink, finished in white fittings and a window for ventilation.
Bedroom 2 - 10' 3" x 8' 6" - Bedroom 2 is a comfortable double room with a window allowing natural light to fill the space. It offers a cosy and restful environment with neutral décor.
Bedroom 3 - 16' 3" x 9' 10" - Bedroom 3 is a large double room that benefits from two windows, creating a bright and airy feel. The generous proportions make it a versatile space for sleeping or other uses.
Bedroom 4 - 12' 1" x 6' 7" - Bedroom 4 is a smaller bedroom with a window and simple décor, suitable as a child's room, home office, or additional sleeping area.
Driveway - To the front of the property, a spacious driveway provides parking for multiple vehicles, adding much-needed practicality for busy households or visiting guests.
Brochures
Oxhouse Court, Shenley Brook End, Milton Keynes Brochure- COUNCIL TAXA payment made to your local authority in order to pay for local services like schools, libraries, and refuse collection. The amount you pay depends on the value of the property.Read more about council Tax in our glossary page.
- Band: D
- PARKINGDetails of how and where vehicles can be parked, and any associated costs.Read more about parking in our glossary page.
- Driveway
- GARDENA property has access to an outdoor space, which could be private or shared.
- Yes
- ACCESSIBILITYHow a property has been adapted to meet the needs of vulnerable or disabled individuals.Read more about accessibility in our glossary page.
- Ask agent
Oxhouse Court, Shenley Brook End, Milton Keynes
Add an important place to see how long it'd take to get there from our property listings.
__mins driving to your place
Get an instant, personalised result:
- Show sellers you’re serious
- Secure viewings faster with agents
- No impact on your credit score
About Golden Living Property Consultants, Milton Keynes
48 North Twelfth Street, Milton Keynes, MK9 3BT

Your mortgage
Notes
Staying secure when looking for property
Ensure you're up to date with our latest advice on how to avoid fraud or scams when looking for property online.
Visit our security centre to find out moreDisclaimer - Property reference 34315217. The information displayed about this property comprises a property advertisement. Rightmove.co.uk makes no warranty as to the accuracy or completeness of the advertisement or any linked or associated information, and Rightmove has no control over the content. This property advertisement does not constitute property particulars. The information is provided and maintained by Golden Living Property Consultants, Milton Keynes. Please contact the selling agent or developer directly to obtain any information which may be available under the terms of The Energy Performance of Buildings (Certificates and Inspections) (England and Wales) Regulations 2007 or the Home Report if in relation to a residential property in Scotland.
*This is the average speed from the provider with the fastest broadband package available at this postcode. The average speed displayed is based on the download speeds of at least 50% of customers at peak time (8pm to 10pm). Fibre/cable services at the postcode are subject to availability and may differ between properties within a postcode. Speeds can be affected by a range of technical and environmental factors. The speed at the property may be lower than that listed above. You can check the estimated speed and confirm availability to a property prior to purchasing on the broadband provider's website. Providers may increase charges. The information is provided and maintained by Decision Technologies Limited. **This is indicative only and based on a 2-person household with multiple devices and simultaneous usage. Broadband performance is affected by multiple factors including number of occupants and devices, simultaneous usage, router range etc. For more information speak to your broadband provider.
Map data ©OpenStreetMap contributors.




