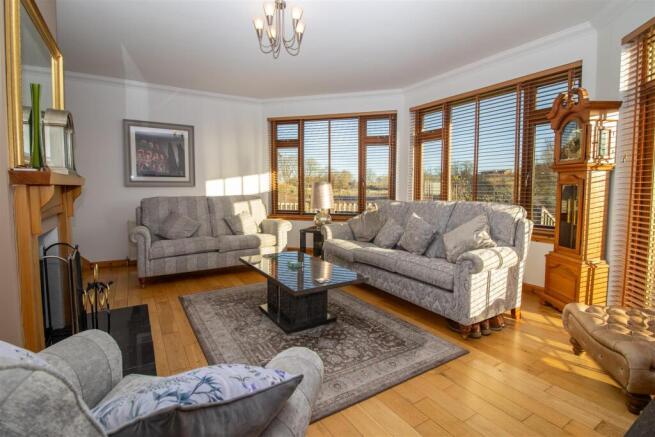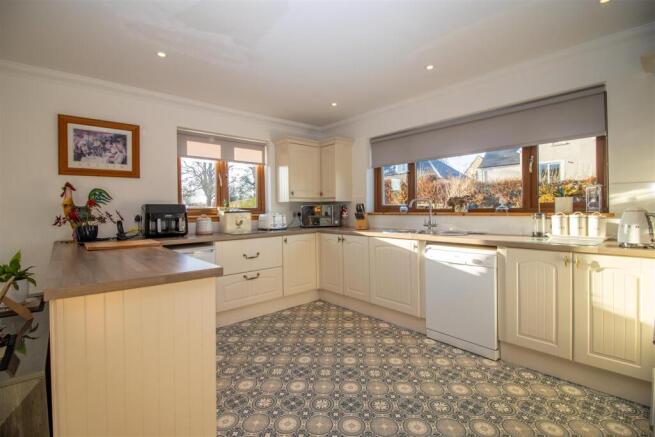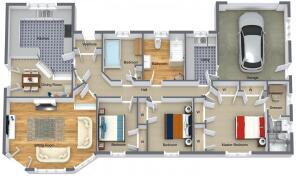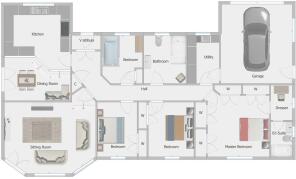St Dunstans Meadow, Lilliesleaf

- PROPERTY TYPE
Detached Bungalow
- BEDROOMS
4
- BATHROOMS
2
- SIZE
Ask agent
- TENUREDescribes how you own a property. There are different types of tenure - freehold, leasehold, and commonhold.Read more about tenure in our glossary page.
Freehold
Key features
- ENTRANCE VESTIBULE AND HALLWAY
- SITTING ROOM
- DINING KITCHEN
- MASTER SUITE WITH DRESSING ROOM AND ENSUITE SHOWER ROOM
- 3 FURTHER BEDROOMS
- FAMILY BATHROOM
- UTILITY ROOM
- INTEGRATED GARAGE
- APPROX. ONE ACRE OF LAND INCLUDING MARSH LAND FOR WILDLIFE PRESERVATION
- STUNNING COUNTRYSIDE VIEWS
Description
The Village - Lilliesleaf is a charming village located in the central Scottish Borders just south of Melrose and south east of Selkirk , benefiting from a Primary School, Village Hall, Public house and Church. The village is well located for all Borders towns, and also for the Borders General Hospital and the Scottish Borders Council Headquarters. The surrounding countryside offers many leisure pursuits such as golf, walking, horse riding etc.
Travel - Selkirk 6 miles, Melrose 8 Miles, Hawick 8 Miles, Galashiels 11 Miles,
The A7 close by, provides a through-route North to Edinburgh and south to Carlisle and the M6. Rail links are available at Tweedbank 9 miles away, with direct access to Edinburgh Waverley Station. The nearest International Airports are located in Edinburgh and Newcastle.
The Property - Set within a peaceful and picturesque village, this immaculately presented bungalow offers an exceptional blend of style, comfort, and countryside charm. A covered front porch welcomes you to the home, opening into a bright entrance vestibule decorated in soft neutral tones, complete with carpet flooring, coving, and a glazed timber door leading through to the spacious hallway. Here, a large built in cupboard provides excellent storage, while twin radiators, smoke alarms, ceiling lights, and a wall mounted thermostat ensure everyday comfort.
The heart of the home is a beautiful, bright dining kitchen, enjoying natural light from two double glazed windows and French doors that open to the garden. The kitchen is equipped with an attractive range of floor and wall units topped with timber effect work surfaces, a circular sink with mixer tap, double electric oven, ceramic hob, and chimney style extractor hood. With space for both a dishwasher and under counter fridge, it is as practical as it is stylish. Two steps lead down to the generous dining area, perfectly designed for family gatherings, featuring recessed spotlights, a TV aerial point, and further double doors to the side of the property. A true showpiece of the bungalow, the sunken sitting room is beautifully appointed and positioned to capture stunning countryside views through its double glazed windows and patio door to the decking. Solid timber flooring, twin radiators, and an elegant light fitting provide a warm ambience, while the log burning stove set on a granite hearth with timber mantle forms a striking focal point.
The home offers excellent accommodation, beginning with a charming single bedroom to the front, complete with storage, radiator, and neutral décor. A spacious double bedroom to the rear features built in cupboards, while another beautifully finished double room benefits from garden views and ample fitted storage.
The stylish family bathroom comprises a modern three piece suite, including a generous double walk in shower, vanity set basin, WC, chrome heated towel rail, spotlights, and timber effect flooring.
The impressive master bedroom enjoys wonderful views to the rear and boasts four sets of fitted wardrobes, carpeting to floor, coving, and recessed lighting. A dedicated dressing area with opaque window offers space for a dressing table and leads into the contemporary ensuite shower room, complete with vanity basin, WC, double walk in shower, heated towel rail, and tiled flooring.
A practical utility room adds further convenience, offering worktop space, sink and drainer, plumbing for laundry appliances and access through to the garage which is a good size with electric roller doors. The garage has access to loft space with pull down Ramsay ladder which offers excellent storage. The oil boiler is located in here along with emersion as back up, solar panel control, electric meter and switch gear. An electric charging point with new inverter (warranty for 10 years) is a great advantage also. A door to the side of the property gives access to the garden and ceiling striplights and double glazed window also feature.
This immaculate village bungalow combines generous living accommodation, stunning outlooks, and thoughtful design throughout. An ideal home for those seeking rural tranquillity without compromising on modern comfort and style.
Room Sizes - Dining Kitchen 4.20 x 6.26
Sitting Room 6.00 x 5.25
Single Bedroom 2.90 x 2.60
Double Bedroom 2.85 x 3.50
Double Bedroom 3.50 x 2.90
Master Bedroom 4.10 x 3.90
Dressing Room Area 1.50 x 2.10
Ensuite Shower Room 1.50 x 2.55
Family Bathroom 2.50 x 2.90
Utility Room 1.70 x 2.90
Garage 4.90 x 5.45
Externally - The property boasts a beautifully maintained, expansive rear garden filled with a variety of mature fruit trees. A generously sized decked area provides the perfect spot for outdoor dining and relaxation, enjoying the stunning open views. Additional features include two well equipped workshops with power and lighting, an integrated garage, and a generous driveway providing parking for several vehicles. Beyond the garden lies approximately an acre of marshland dedicated to wildlife preservation, enhancing the natural appeal of the setting.
Directions - Heading into Lilliesleaf from Hawick take the first turning on the left and the property is on your left hand side.
What3words///chromatic.bloom.improvise
Sales & Other Information -
Fixtures & Fittings - All floor coverings, carpets, light fittings, integrated appliances and ride on mower included in the sale.
Services - Oil central heating, mains electricity, mains drainage, solar panels that feed back to the grid and electric charging point.
Brochures
St Dunstans Meadow, LilliesleafBrochure- COUNCIL TAXA payment made to your local authority in order to pay for local services like schools, libraries, and refuse collection. The amount you pay depends on the value of the property.Read more about council Tax in our glossary page.
- Ask agent
- PARKINGDetails of how and where vehicles can be parked, and any associated costs.Read more about parking in our glossary page.
- Yes
- GARDENA property has access to an outdoor space, which could be private or shared.
- Yes
- ACCESSIBILITYHow a property has been adapted to meet the needs of vulnerable or disabled individuals.Read more about accessibility in our glossary page.
- Ask agent
St Dunstans Meadow, Lilliesleaf
Add an important place to see how long it'd take to get there from our property listings.
__mins driving to your place
Get an instant, personalised result:
- Show sellers you’re serious
- Secure viewings faster with agents
- No impact on your credit score
Your mortgage
Notes
Staying secure when looking for property
Ensure you're up to date with our latest advice on how to avoid fraud or scams when looking for property online.
Visit our security centre to find out moreDisclaimer - Property reference 34315251. The information displayed about this property comprises a property advertisement. Rightmove.co.uk makes no warranty as to the accuracy or completeness of the advertisement or any linked or associated information, and Rightmove has no control over the content. This property advertisement does not constitute property particulars. The information is provided and maintained by Bannerman Burke Properties, Hawick. Please contact the selling agent or developer directly to obtain any information which may be available under the terms of The Energy Performance of Buildings (Certificates and Inspections) (England and Wales) Regulations 2007 or the Home Report if in relation to a residential property in Scotland.
*This is the average speed from the provider with the fastest broadband package available at this postcode. The average speed displayed is based on the download speeds of at least 50% of customers at peak time (8pm to 10pm). Fibre/cable services at the postcode are subject to availability and may differ between properties within a postcode. Speeds can be affected by a range of technical and environmental factors. The speed at the property may be lower than that listed above. You can check the estimated speed and confirm availability to a property prior to purchasing on the broadband provider's website. Providers may increase charges. The information is provided and maintained by Decision Technologies Limited. **This is indicative only and based on a 2-person household with multiple devices and simultaneous usage. Broadband performance is affected by multiple factors including number of occupants and devices, simultaneous usage, router range etc. For more information speak to your broadband provider.
Map data ©OpenStreetMap contributors.





