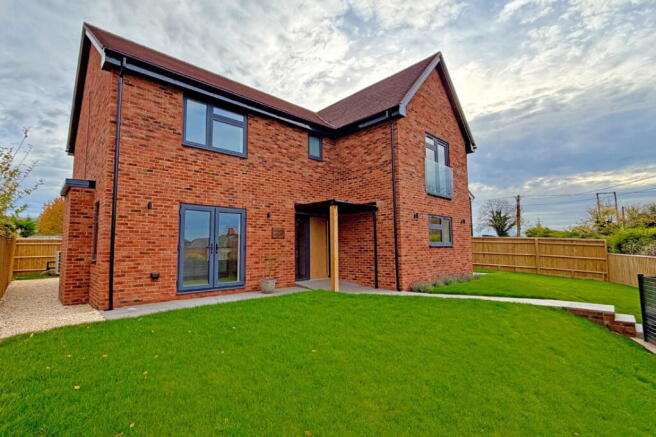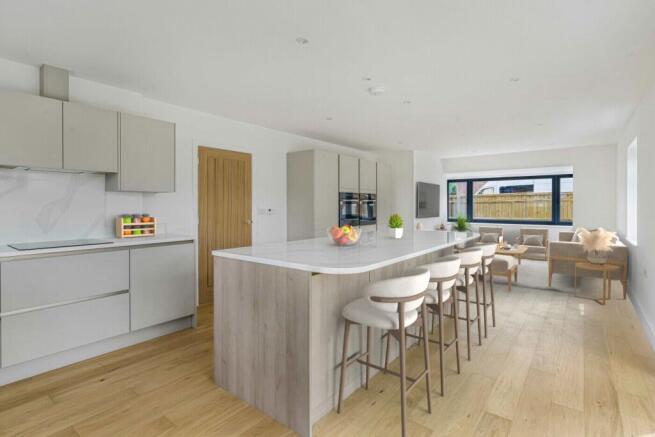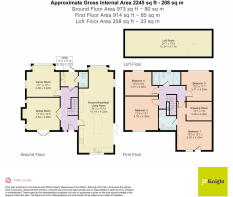4 bedroom detached house for rent
Honey Lane, Cholsey

Letting details
- Let available date:
- Now
- Deposit:
- £3,576A deposit provides security for a landlord against damage, or unpaid rent by a tenant.Read more about deposit in our glossary page.
- Min. Tenancy:
- Ask agent How long the landlord offers to let the property for.Read more about tenancy length in our glossary page.
- Let type:
- Short term
- Furnish type:
- Unfurnished
- Council Tax:
- Ask agent
- PROPERTY TYPE
Detached
- BEDROOMS
4
- BATHROOMS
2
- SIZE
1,887 sq ft
175 sq m
Description
Available: Immediately for Short Term Let
EPC: B
Council Tax Band: G
Tenure: Freehold
A fabulous new home set in arguably the best road in this popular village and finished to a luxurious specification. Its commanding elevated position provides both seclusion and far reaching views.
With c.2245 sq ft of accommodation there are 4 double bedrooms including a main suite including dressing room and ensuite as well as a 4-piece main bathroom. The living area centres around a fabulous, triple aspect 34’ kitchen/breakfast/living room, there are 2 further reception rooms, a utility and cloakroom.
The gardens extend to the front and side of the house and include a private south facing terrace, there is a walled parking area to the front.
This great location is within walking distance of the amenities in the village centre and the train station.
Accommodation
Entrance Porch with down lighters.
Entrance Hall: Central staircase with glass balustrade, wood floor with underfloor heating and down lighters.
Sitting Room: Double aspect with French doors to the garden and windows flanking the fireplace, fireplace recess with a tiled hearth, down lighters.
Family Room: Wide bay window and separate side window creating a bright and spacious room with downlighters and underfloor heating.
Kitchen/Breakfast/Living Room: A fantastic room with a large bay window, bifold doors to the terrace and further windows to front and side. Fitted with an excellent range of storage units, Quartz worktops and composite sink. Induction hob with extractor hood, double electric oven, plate warmer, full height fridge and freezer, large island unit incorporating breakfast bar, dishwasher, wine fridge, wood floor with underfloor heating and down lighters.
Utility Room: Range of storage units with quartz worktop cupboard below, fitted sink, integrated washing machine and tumble dryer. Wood floor with underfloor heating.
Cloakroom: White two-piece suite, down lighter, wood floor with underfloor heating.
Stairs to First Floor Landing: Glass balustrade, fitted chandelier, downlighters radiator and loft access.
Bedroom 1: Far reaching views to the front via the casement door and side window which opens to a glazed Juliet balcony, two radiators.
Dressing Room: With downlights, radiator and fitted with an extensive range of hanging rails, drawers and shelving.
Ensuite Shower Room: Fitted with a wide tiled shower cubicle, low-level wc and twin hand wash basins on a floating drawer unit, tiled walls and floor, radiator and window.
Bedroom 2: Picture window featuring magnificent views to the front, radiator.
Bedroom 3: Rear aspect and radiator.
Bedroom 4: Rear aspect, triple wardrobe and radiator.
Bathroom: Luxury four-piece suite including bath with wall mounted mixer unit, large walk-in shower cubicle, low-level WC and hand wash basin on floating unit. Tiled walls and floor, down lighters, radiator, double glazed window.
Outside
Block paved driveway parking area with retaining walls and steps rising to the property with a path to the front door and the side terrace.
Gardens
Extending to the front and side of the house the gardens are laid predominantly to lawn with a lavender border. There is a stone side terrace by the kitchen and gravel path running across the rear and far side with further area of lawn.
Air source heat pump.
An elevated yet grounded new family home, luxurious and perfectly connected to village life.
Tucked away on one of Cholsey’s most sought-after roads, this exceptional new home stands proudly on its elevated plot, offering privacy, panoramic views, and understated elegance. Every detail, from the glass-balustrade staircase to the sunlit living spaces, has been designed to create a home that feels both spacious and intimate.
Step through the porch into the wide entrance hall, where oak flooring and soft lighting set the tone.
The heart of the home is a 34-foot, triple-aspect kitchen/breakfast/living space. With a large bay window, bifold doors to the sunlit terrace, and seamless flow between cooking, dining, and relaxing, this space is perfect for family life and entertaining. Quartz worktops, premium appliances, and a generous island with breakfast bar combine practicality with style.
Two further reception rooms offer flexibility: a bright family room with a wide bay window and a sitting room with French doors to the garden, perfect for cozy evenings by the fireplace. A utility room and cloakroom add convenience, while underfloor heating warms every step.
Upstairs, the principal suite provides a serene retreat, complete with a walk-in dressing room and a luxurious spa-style en suite. Three additional double bedrooms offer space and comfort, while the family bathroom, featuring a four-piece suite and tasteful tiling, delivers contemporary convenience for everyday living.
Outside, the gardens wrap around the house, capturing sun and views. A south-facing terrace is perfect for summer gatherings, while lavender borders and lawns bring colour and calm. A walled parking area and block-paved driveway complete this elegant home.
Designed with sustainability in mind, the home also features an air source heat pump, combining modern comfort with energy efficiency.
Honey Lane enjoys a privileged setting in the picturesque village of Cholsey, surrounded by rolling countryside yet close to every convenience. The village offers a warm community with shops, cafés, and pubs within walking distance, while Cholsey Station provides direct trains to Reading, Oxford, and London Paddington ideal for commuters.
Families benefit from excellent local schools, including Wallingford School, Cranford School, Moulsford Prep school and The Oratory all within easy reach.
A40 Oxford 15 miles, London M4 12 miles
As one of the few villages in South Oxfordshire to have a train station, Cholsey is popular with both commuters and families. A regular rail service to Reading and Oxford ensures both business travellers and leisure passengers do not need to get in the car every time they want to go further afield.
Situated less than 3 miles from the market town of Wallingford, Cholsey is just 14 miles form Reading and 17 miles from Oxford.
The village itself has a variety of amenities including a supermarket, butchers, pharmacy, hairdressers, a gym, cafe, Chinese restaurant, Indian restaurant and two pubs. There is also a large village hall, a pre-school, toddlers group, a primary school and The Treehouse School. Lots of clubs cater for both children and include Brownies and Guides, Cubs and Beavers and a number of sports clubs including football, tennis, walking, cricket and badminton. There is also a choral society, youth club, WI, scrabble club and bellringers group.
- COUNCIL TAXA payment made to your local authority in order to pay for local services like schools, libraries, and refuse collection. The amount you pay depends on the value of the property.Read more about council Tax in our glossary page.
- Band: G
- PARKINGDetails of how and where vehicles can be parked, and any associated costs.Read more about parking in our glossary page.
- Driveway
- GARDENA property has access to an outdoor space, which could be private or shared.
- Private garden
- ACCESSIBILITYHow a property has been adapted to meet the needs of vulnerable or disabled individuals.Read more about accessibility in our glossary page.
- Ask agent
Honey Lane, Cholsey
Add an important place to see how long it'd take to get there from our property listings.
__mins driving to your place
Notes
Staying secure when looking for property
Ensure you're up to date with our latest advice on how to avoid fraud or scams when looking for property online.
Visit our security centre to find out moreDisclaimer - Property reference L130465. The information displayed about this property comprises a property advertisement. Rightmove.co.uk makes no warranty as to the accuracy or completeness of the advertisement or any linked or associated information, and Rightmove has no control over the content. This property advertisement does not constitute property particulars. The information is provided and maintained by JP Knight, Wallingford. Please contact the selling agent or developer directly to obtain any information which may be available under the terms of The Energy Performance of Buildings (Certificates and Inspections) (England and Wales) Regulations 2007 or the Home Report if in relation to a residential property in Scotland.
*This is the average speed from the provider with the fastest broadband package available at this postcode. The average speed displayed is based on the download speeds of at least 50% of customers at peak time (8pm to 10pm). Fibre/cable services at the postcode are subject to availability and may differ between properties within a postcode. Speeds can be affected by a range of technical and environmental factors. The speed at the property may be lower than that listed above. You can check the estimated speed and confirm availability to a property prior to purchasing on the broadband provider's website. Providers may increase charges. The information is provided and maintained by Decision Technologies Limited. **This is indicative only and based on a 2-person household with multiple devices and simultaneous usage. Broadband performance is affected by multiple factors including number of occupants and devices, simultaneous usage, router range etc. For more information speak to your broadband provider.
Map data ©OpenStreetMap contributors.




