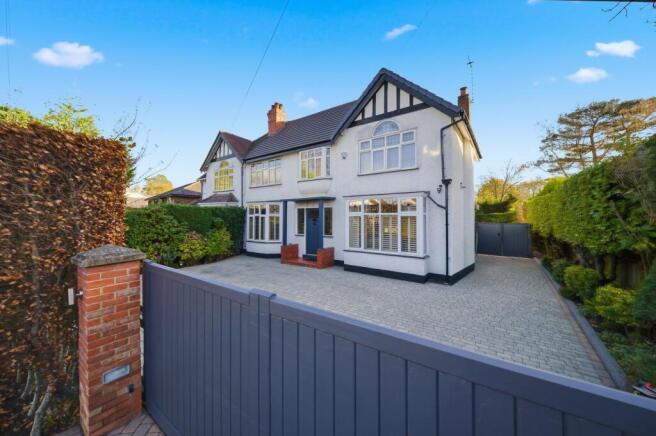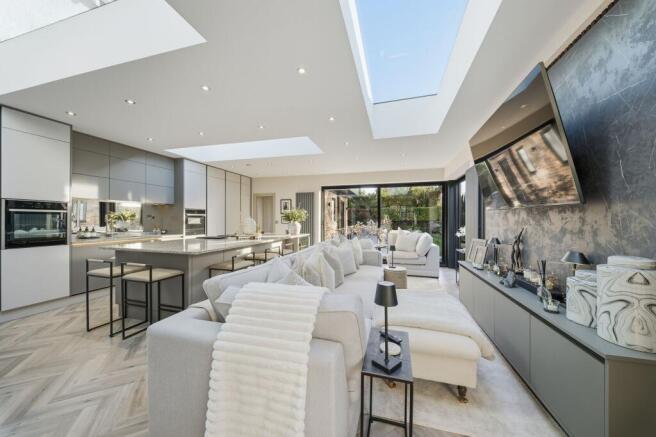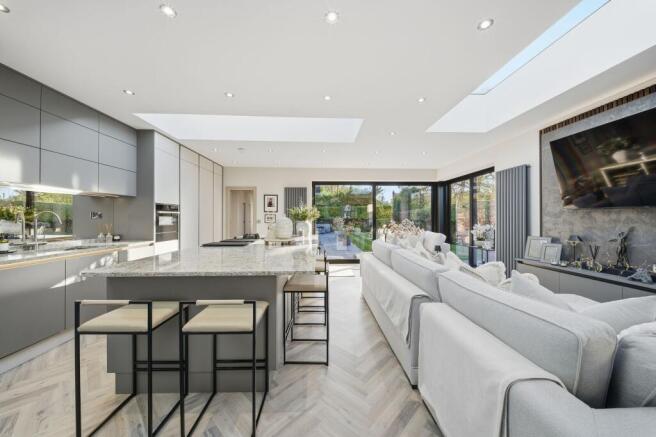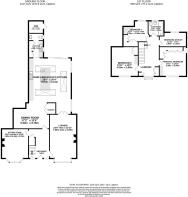4 bedroom semi-detached house for sale
Knutsford Road, Wilmslow, SK9

- PROPERTY TYPE
Semi-Detached
- BEDROOMS
4
- BATHROOMS
1
- SIZE
2,225 sq ft
207 sq m
- TENUREDescribes how you own a property. There are different types of tenure - freehold, leasehold, and commonhold.Read more about tenure in our glossary page.
Freehold
Key features
- Stunning extended living kitchen diner with Neff appliances, large island with wine fridge, boiling/filtered water tap, skylights and full-height glazing.
- Premium finishes throughout: Karndean herringbone kitchen floor, marble hallway tiles, solid oak flooring elsewhere, and French-polished staircase.
- Superb family layout with two reception rooms, utility room with shoe storage, and downstairs WC.
- Four bedrooms, including two spacious doubles and a fitted home office, plus a beautifully finished family bathroom.
- Gated plot with south-facing garden, moments from Wilmslow town centre, schools and amenities.
- Planning permission for loft conversion, adding potential for an extra bedroom and bathroom.
Description
A beautifully presented and meticulously finished Edwardian ‘Cheshire Twin’ semi detached home, 47 Knutsford Road occupies a prime position just a short stroll from Wilmslow town centre, popular schools and a wide range of local amenities. Set behind private gates, this elegant residence has been thoughtfully extended and upgraded throughout, offering exceptional family accommodation with a stunning blend of period charm and contemporary luxury.
At the heart of the home is the truly breath-taking living kitchen diner—a light-filled space designed for modern living and entertaining. The bespoke kitchen includes floor to ceiling units providing ample storage space and features a selection of integrated Neff appliances, including a dishwasher, microwave oven, warming draw, oven, fridge and freezer, alongside a 4-ring induction hob with integrated extractor and a single gas ring for added versatility. The large central island is clad in quartz and provides extensive storage to both sides and includes an integrated wine fridge, making it the perfect social hub. Premium touches such as a filtered water tap and instant boiling water tap, a 3-way recycling system, and Karndean blonde herringbone flooring further elevate the space.
Expansive glazing and large skylight windows create a wonderful sense of openness, flooding the room with natural light and providing seamless views of the south-facing rear garden—a private and tranquil retreat.
To the ground floor, additional accommodation includes a utility room with space for a washing machine and tumble dryer plus an integrated shoe-storage system, a downstairs WC, and two further reception rooms that offer flexibility for family life, formal dining or relaxation. The hallway is finished with marble tile flooring, while the rest of the home benefits from solid oak flooring, adding warmth and continuity throughout.
The first floor reveals four bedrooms, one currently arranged as a stylish home office, and two particularly generous doubles. The family bathroom is beautifully presented with high-quality fixtures and finishes. There is planning permission in place for the conversion of the loft, allowing the next owner to create an additional bedroom and bathroom if desired.
The home has been recently redecorated internally, and the staircase has been French polished, further enhancing its character and finish.
Wonderfully private to both the front and rear, with a superb southerly aspect, ideal for day-long sunshine across the rear garden and the back of the house. The plant room houses a recently installed 'Vailant' boiler and hot water system as well as additional outside storage. The garden shed provides yet more storage.
47 Knutsford Road is a rare opportunity to acquire a period property of exceptional quality, thoughtfully modernised and offering outstanding family space in one of Wilmslow’s most convenient and desirable locations.
EPC Rating: D
Rear Garden
Wonderfully private to both the front and rear, with a superb southerly aspect, ideal for day-long sunshine across the rear garden and the back of the house. The plant room houses a recently installed 'Vailant' boiler and hot water system as well as additional outside storage. The garden shed provides yet more storage.
Parking - Secure gated
Automated, electric gates secure the property, alongside a pedestrian gate. Lighting is found across the grounds, from the front gates and the driveway, to the end of the rear garden.
Brochures
Title PlanProperty Brochure- COUNCIL TAXA payment made to your local authority in order to pay for local services like schools, libraries, and refuse collection. The amount you pay depends on the value of the property.Read more about council Tax in our glossary page.
- Band: F
- PARKINGDetails of how and where vehicles can be parked, and any associated costs.Read more about parking in our glossary page.
- Gated
- GARDENA property has access to an outdoor space, which could be private or shared.
- Rear garden
- ACCESSIBILITYHow a property has been adapted to meet the needs of vulnerable or disabled individuals.Read more about accessibility in our glossary page.
- Ask agent
Knutsford Road, Wilmslow, SK9
Add an important place to see how long it'd take to get there from our property listings.
__mins driving to your place
Get an instant, personalised result:
- Show sellers you’re serious
- Secure viewings faster with agents
- No impact on your credit score



Your mortgage
Notes
Staying secure when looking for property
Ensure you're up to date with our latest advice on how to avoid fraud or scams when looking for property online.
Visit our security centre to find out moreDisclaimer - Property reference 7b457147-c8a5-44dc-8b5f-68f786d85b22. The information displayed about this property comprises a property advertisement. Rightmove.co.uk makes no warranty as to the accuracy or completeness of the advertisement or any linked or associated information, and Rightmove has no control over the content. This property advertisement does not constitute property particulars. The information is provided and maintained by Stuart Rushton & Co, Knutsford. Please contact the selling agent or developer directly to obtain any information which may be available under the terms of The Energy Performance of Buildings (Certificates and Inspections) (England and Wales) Regulations 2007 or the Home Report if in relation to a residential property in Scotland.
*This is the average speed from the provider with the fastest broadband package available at this postcode. The average speed displayed is based on the download speeds of at least 50% of customers at peak time (8pm to 10pm). Fibre/cable services at the postcode are subject to availability and may differ between properties within a postcode. Speeds can be affected by a range of technical and environmental factors. The speed at the property may be lower than that listed above. You can check the estimated speed and confirm availability to a property prior to purchasing on the broadband provider's website. Providers may increase charges. The information is provided and maintained by Decision Technologies Limited. **This is indicative only and based on a 2-person household with multiple devices and simultaneous usage. Broadband performance is affected by multiple factors including number of occupants and devices, simultaneous usage, router range etc. For more information speak to your broadband provider.
Map data ©OpenStreetMap contributors.




