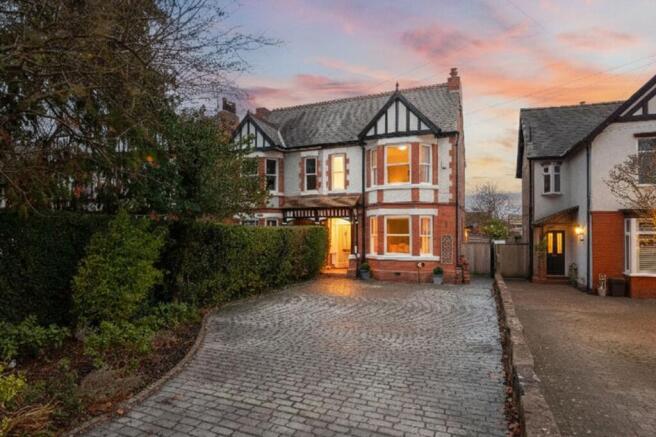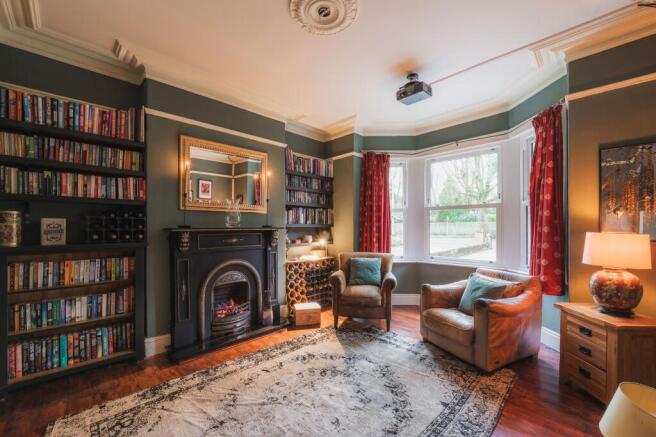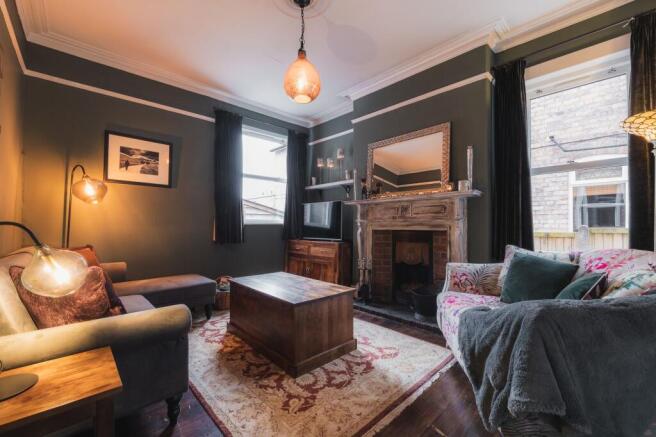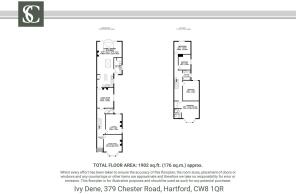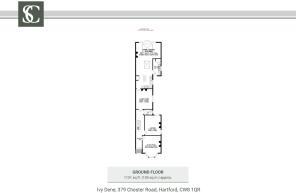Extended Hartford Victorian home with large garden

- PROPERTY TYPE
Semi-Detached
- BEDROOMS
4
- BATHROOMS
2
- SIZE
2,207 sq ft
205 sq m
- TENUREDescribes how you own a property. There are different types of tenure - freehold, leasehold, and commonhold.Read more about tenure in our glossary page.
Freehold
Key features
- See our video tour of Ivy Dene
- Extended period home in Hartford village
- Easily walkable to all amenities, schools and railway stations
- Large open plan living / kitchen / diner
- Excellent external entertaining space and large lawned garden
- 4 bedrooms and 2 bathrooms including a Master En Suite
- 3 original receptions rooms
- Plentiful driveway parking
Description
Ivy Dene, 379 Chester Road, Hartford, CW8 1QR
Period prestige for modern day living. Step out on a journey from the crackling fireside comfort of an Edwardian library through to the grace and glamour of modern day mingling in the ultimate party kitchen when weekend arrives. Welcome to No. 379, Chester Road.
Bridging the centuries
A home that borrows beautifully from the eras, quietly distinguished, No. 379 sits well back from the road along a block paved driveway offering ample parking. Undeniably Edwardian, its red-brick façade, lifted by white render, decorative banding and broad bay windows, sets the scene beneath a black-and-white timber gabled porch for a warm, Arts and Crafts-inspired welcome.
Nods to modern living are subtly woven throughout, with an EVC point, Hive heating control (less than a year old) and solar panels, installed in the last 12 months with battery storage.
From beneath the shelter of the open porch, the front door, surrounded by leaded windows, opens into the entrance hall, where herringbone wooden flooring, high ceilings, ornate corbels and archways continue the Edwardian ambience.
OWNER QUOTE: “We were attracted by the Edwardian features. The home feels
traditional towards the front – but then you come through and burst out into this light-filled more modern room, it feels like a good mixture of old and modern.”
Warmth and light
Step into the warmth and comfort of the library on the right, where Farrow and Ball’s Green Smoke epitomises the depth and charisma of the late 19th century, evoking a sense of restful calm. Built-in shelving to either side of the period cast iron fireplace sits beneath layered coving, while the bay window draws light in from the front.
Moving towards the rear of the home, the snug is next on the right, a cosy room infused with warmth from a crackling open fire within the grand wooden fireplace. A wonderful winter room, migrate to the heart of the home and gather with family and friends for card games and conversation in the depths of December.
OWNER QUOTE: “The rooms are so versatile; they’ve had different uses over the years as life evolves.”
A handy WC is available underneath the stairs, with plenty of hanging space for coats and shoes on the tiled floor.
A third versatile reception room awaits ahead, with wooden flooring and built-in shelving awash with light from a window to the side. Light and bright, this room currently serves as a home office, warmed by a log-burning stove, and connects ahead into the impressively contemporary kitchen-family room.
Heart of the home
At the rear, the home completes its transition into country-contemporary hub, with the kitchen and living space serving as the sociable heart of family life. Redesigned and refitted in 2020, this warm, light-filled room achieves a deliberate balance: neither ultra-modern, nor overly traditional, instead a comforting mix of warm colours, wooden worktops and granite alongside timeless cabinetry brimming with storage, the dining area beyond brightened by copper pendant lights and rooflights above.
Serve up a feast with an array of appliances including a Smeg cooker and fridge-freezer, alongside an integrated dishwasher and AEG appliances. Tucked off the kitchen to the side, the utility room offers access out. Meanwhile ahead, the wood-burning stove emanates warmth and welcome in the sitting room area at the rear, with French doors opening out to the garden where a recently fitted pergola keeps the party flowing from indoors to out whatever the weather.
OWNER QUOTE: “It’s a very good entertaining house! We often get requests from our older children requesting parties here even though they’ve now left home.”
Bedtime stories
From the entrance hall, stairs lead up to the first-floor landing, where wooden flooring has been revealed, re sanded and polished by the current owners.
At the front of the landing, the main bedroom draws in an abundance of light through its broad bay window, with leafy views out towards Chester Road. Calm and soothing, the period nature of the original features lends a sense of heritage, while from the bed, the window frames the fronds of the pine trees, for an immersive forest feel, amplified by the sound of morning birdsong and the night-time hooting of the resident owl.
Refresh and revive in the en suite shower room, while built-in wardrobes offer plenty of storage.
Retracing your steps along the landing, a second bedroom awaits on the right, carpeted underfoot and with ample space for a double bed.
Directly ahead and right from the stairs, the main family bathroom lends a classic–contemporary feel, with soft brick-effect tiling, a panelled bath-shower, and a bright sash window that fills the room with natural light.
Continuing along, the third bedroom currently serves as a hobby room, with mossy colours to the lower wall and neutral tones above.
Overlooking the extensive rear garden, the final bedroom is privately tucked away and finished in a deep, inky blue with subtle coastal warmth, offering a restful retreat for guests.
Elevated living potential
Above, the loft offers an exciting opportunity to shape the home further. A vast, untapped space at the front could potentially evolve into anything from a master suite to a creative studio, subject to permissions. A second loft area to the rear, accessible by ladder and as yet unboarded, provides handy extra storage, keeping day-to-day living beautifully clutter-free.
Garden for all seasons
Outside, the garden at No. 379 has evolved through many eras of family life, currently dressed for its “grown-up” chapter. A substantial and sunny facing space, the garden is naturally designed for everything a family needs.
Mastering the modern goal of indoor-outdoor living, off the kitchen a broad 5m x 7m patio flows straight from the French doors, large enough for dining, cooking and celebrating, and currently home to a substantial BBQ and pizza oven. The newly added pergola, complete with shutters, lighting and a heater, turns this spot into an all-weather sanctuary for al fresco meals.
Just beyond, a mature tree offers natural shade before stepping out onto the 30-metre lawn perfect for football, summer games and children’s breakout time away from the adults.
Deep borders run to either side, framing the length of the garden with planting and colour, while a large shed sits neatly at the far end. Across spring and summer, four or five distinct seating spots invite you to follow the sun from morning warmth to late-afternoon glow.
OWNER QUOTE: “In summer, the French doors are always open, and we spend most of our time outside.”
Out and about
Well known for its fine educational reputation, family life thrives in Hartford, thanks to its prolific choice of schools, from well-regarded primaries to sought-after secondaries and independents, all conveniently close by.
Immerse yourself in the local scene, with a range of local clubs and societies, including tennis and football clubs, welcoming new members of all ages, alongside parks and playgrounds for children to play out with friends.
Walkers and dog-owners are spoiled for choice, with woodland paths winding down to the river, leading along the locks and continuing as far as Winsford, with routes on both sides offering peaceful loops through nature.
Transport links are a major draw: Hartford Station is only a few minutes away for direct connections to London, while Greenbank is fifteen minutes by car for fast links into Manchester. Trains also run to Knutsford, Liverpool and beyond, whilst for eating out, dining spots like The Fishpool Inn are only a short drive away.
A setting that suits families, commuters and anyone who values both community and convenience No. 379, Chester Road is a home where it’s easy to connect with people, stay active, and enjoy village life with city access. With space to entertain both indoors and out and seek out restful rooms in which to hunker down with a book, No. 379 is the ultimate home for the introverted extrovert.
Comfortable, versatile, grand yet homely, warm and welcoming, No. 379 bridges the balance between old and new, comfort and expansiveness, and is, quite simply, an adaptable home that evolves with you as your needs shift and grow.
Disclaimer
The information Storeys of Cheshire has provided is for general informational purposes only and does not form part of any offer or contract. The agent has not tested any equipment or services and cannot verify their working order or suitability. Buyers should consult their solicitor or surveyor for verification. Photographs shown are for illustration purposes only and may not reflect the items included in the property sale. Please note that lifestyle descriptions are provided as a general indication. Regarding planning and building consents, buyers should conduct their own enquiries with the relevant authorities. All measurements are approximate. Properties are offered subject to contract, and neither Storeys of Cheshire nor its employees or associated partners have the authority to provide any representations or warranties.
EPC Rating: C
- COUNCIL TAXA payment made to your local authority in order to pay for local services like schools, libraries, and refuse collection. The amount you pay depends on the value of the property.Read more about council Tax in our glossary page.
- Band: F
- PARKINGDetails of how and where vehicles can be parked, and any associated costs.Read more about parking in our glossary page.
- Yes
- GARDENA property has access to an outdoor space, which could be private or shared.
- Yes
- ACCESSIBILITYHow a property has been adapted to meet the needs of vulnerable or disabled individuals.Read more about accessibility in our glossary page.
- Ask agent
Extended Hartford Victorian home with large garden
Add an important place to see how long it'd take to get there from our property listings.
__mins driving to your place
Get an instant, personalised result:
- Show sellers you’re serious
- Secure viewings faster with agents
- No impact on your credit score
Your mortgage
Notes
Staying secure when looking for property
Ensure you're up to date with our latest advice on how to avoid fraud or scams when looking for property online.
Visit our security centre to find out moreDisclaimer - Property reference 99d1b864-bbe8-4bd2-8956-2845281b4c89. The information displayed about this property comprises a property advertisement. Rightmove.co.uk makes no warranty as to the accuracy or completeness of the advertisement or any linked or associated information, and Rightmove has no control over the content. This property advertisement does not constitute property particulars. The information is provided and maintained by Storeys of Cheshire, Cheshire. Please contact the selling agent or developer directly to obtain any information which may be available under the terms of The Energy Performance of Buildings (Certificates and Inspections) (England and Wales) Regulations 2007 or the Home Report if in relation to a residential property in Scotland.
*This is the average speed from the provider with the fastest broadband package available at this postcode. The average speed displayed is based on the download speeds of at least 50% of customers at peak time (8pm to 10pm). Fibre/cable services at the postcode are subject to availability and may differ between properties within a postcode. Speeds can be affected by a range of technical and environmental factors. The speed at the property may be lower than that listed above. You can check the estimated speed and confirm availability to a property prior to purchasing on the broadband provider's website. Providers may increase charges. The information is provided and maintained by Decision Technologies Limited. **This is indicative only and based on a 2-person household with multiple devices and simultaneous usage. Broadband performance is affected by multiple factors including number of occupants and devices, simultaneous usage, router range etc. For more information speak to your broadband provider.
Map data ©OpenStreetMap contributors.
