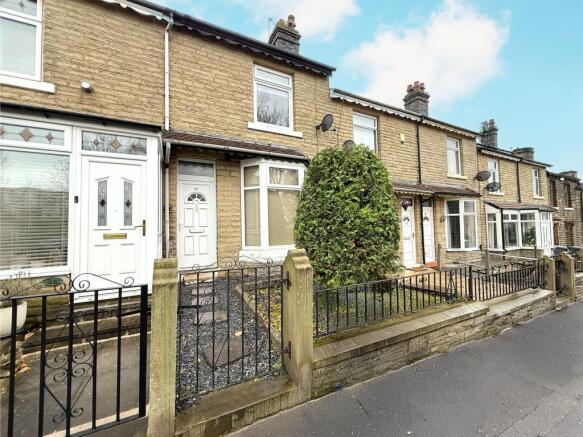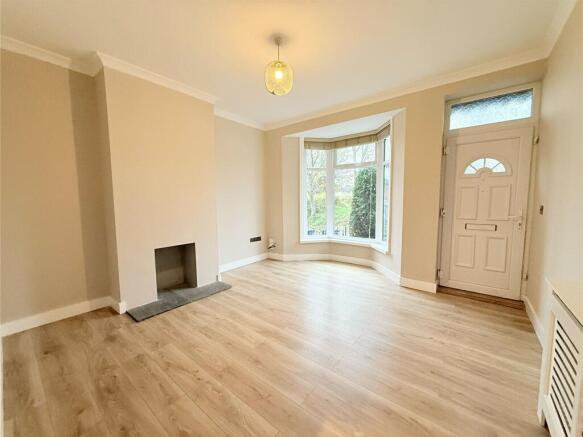
Rawthorpe Terrace, Huddersfield, HD5

Letting details
- Let available date:
- Now
- Deposit:
- £917A deposit provides security for a landlord against damage, or unpaid rent by a tenant.Read more about deposit in our glossary page.
- Min. Tenancy:
- 12 months How long the landlord offers to let the property for.Read more about tenancy length in our glossary page.
- Let type:
- Long term
- Furnish type:
- Unfurnished
- Council Tax:
- Ask agent
- PROPERTY TYPE
Terraced
- BEDROOMS
2
- BATHROOMS
1
- SIZE
872 sq ft
81 sq m
Key features
- Recently renovated
- Modern kitchen diner
- Enclosed rear garden
- Close to local amenities
Description
Recently renovated to a high standard, this beautiful two-bedroom mid-terraced home is move-in ready and tastefully decorated throughout. The property features a stunning modern kitchen diner, a spacious lounge with decorative fireplace, a practical utility room, and an enclosed rear garden, perfect for family living and entertaining. Both bedrooms are fitted with ample built-in storage, enhancing functionality and space throughout the home. Ideally situated close to a range of local amenities, well-regarded schools, and excellent transport links, this home combines modern comfort with everyday convenience. An ideal choice for professionals, or small families seeking a stylish, low-maintenance home in a popular and well-connected area.
EPC Rating: D
Lounge
3.43m x 3.81m
Located to the front of the property, this spacious lounge is bathed in natural light courtesy of a large bay window. Beautifully presented with neutral décor and wooden laminate flooring, the room offers generous proportions to accommodate a variety of family seating arrangements. A decorative feature fireplace with stone-tiled accent serves as a striking focal point, adding warmth and character to the space.
Kitchen Diner
3.76m x 4.45m
A stunning and contemporary kitchen diner positioned to the rear of the property. This beautifully designed space features modern stone-effect grey units complemented by wooden panel accents and matching worktops, finished with crisp white tiled splashbacks and wooden laminate flooring. The kitchen is equipped with a four-ring electric hob and oven, along with a generous pantry cupboard providing excellent storage.At the heart of the room sits an impressive central island with integrated storage and a stylish breakfast bar, complete with stools, the perfect spot for casual dining or entertaining. French doors open directly onto the rear garden, allowing an abundance of natural light to flood the room. This space also provides access to the utility room, upper floor, and a cellar crawl space via hatch, ideal for additional storage. Plumbing is in place for a dishwasher to be fitted, completing this highly functional and attractive family hub.
Utility Room
2.77m x 1.37m
A spacious and practical utility room fitted with a range of storage units and wooden-effect worktops. The space includes a stainless-steel sink with chrome mixer tap and provides designated space for both a washing machine and dryer. There is also additional space for a freestanding fridge freezer. The boiler is conveniently housed above one of the units, ensuring easy access for maintenance and servicing, making this a highly functional and well-planned area of the home.
Landing
A bright and neutrally decorated landing providing access to all bedrooms and the family bathroom. The space maintains the home’s clean and modern aesthetic, creating a smooth transition between the living areas and private rooms.
Bedroom 1
3.81m x 3.05m
Located to the front of the property, this exceptionally spacious double bedroom easily accommodates a king-sized bed. Neutrally decorated throughout, the room benefits from built-in, floor-to-ceiling mirrored sliding wardrobes that provide ample storage while enhancing the sense of space and light. There remains plenty of room for further freestanding furniture, making this an ideal principal bedroom.
Bedroom 2
2.16m x 2.64m
Situated to the rear of the property and overlooking the garden, this generously sized single bedroom offers excellent versatility. The room is large enough to accommodate a double bed if desired and features built-in, floor-to-ceiling sliding door wardrobes providing ample storage. Neutrally decorated, it’s an ideal space for a guest room, child’s bedroom, or home office.
Bathroom
2.01m x 4.42m
An extremely spacious family bathroom fitted with a full-sized bath featuring a chrome mixer tap and electric shower with handheld attachment. The suite also includes a WC and a wash basin with chrome mixer tap. The room benefits from a built-in storage cupboard, ideal for linens and toiletries. Finished with patterned linoleum flooring, bold-coloured wall panels, and neutral tiling, the space combines practicality with a distinctive modern style.
Rear Garden
Accessed via French doors from the kitchen, the rear garden features a delightful patio area, perfect for alfresco dining and outdoor seating. Stone-flagged steps lead down to a lower-level garden laid with low-maintenance AstroTurf lawn, offering a practical and tidy outdoor space. The garden is fully enclosed, providing privacy and making it an ideal area for both children and pets to enjoy. A separate access gate adds convenience and versatility to this charming outdoor setting.
Parking - On street
Disclaimer
Whilst every effort is made to ensure the accuracy of the information provided, Home & Manor gives no representations or warranties regarding the statements contained within these particulars, which should not be relied upon as statements of fact. All information is supplied by the Seller. Your Conveyancer is legally responsible for ensuring that any purchase agreement fully protects your interests. Please notify us if you become aware of any inaccuracies. If an offer is accepted on a property marketed by Home & Manor, all purchasers will be required to complete identification checks and provide proof and source of funds. This is a legal requirement under Anti-Money Laundering (AML) regulations. We use a specialist third-party provider alongside our in-house compliance team to carry out these checks. The cost is £50.00 + VAT per person, payable in advance once an offer is agreed and prior to issue of the sales memorandum. This fee is non-refundable.
- COUNCIL TAXA payment made to your local authority in order to pay for local services like schools, libraries, and refuse collection. The amount you pay depends on the value of the property.Read more about council Tax in our glossary page.
- Band: A
- PARKINGDetails of how and where vehicles can be parked, and any associated costs.Read more about parking in our glossary page.
- On street
- GARDENA property has access to an outdoor space, which could be private or shared.
- Rear garden
- ACCESSIBILITYHow a property has been adapted to meet the needs of vulnerable or disabled individuals.Read more about accessibility in our glossary page.
- Ask agent
Rawthorpe Terrace, Huddersfield, HD5
Add an important place to see how long it'd take to get there from our property listings.
__mins driving to your place
Notes
Staying secure when looking for property
Ensure you're up to date with our latest advice on how to avoid fraud or scams when looking for property online.
Visit our security centre to find out moreDisclaimer - Property reference 6fee53f2-8233-4085-99cf-584ac28e4147. The information displayed about this property comprises a property advertisement. Rightmove.co.uk makes no warranty as to the accuracy or completeness of the advertisement or any linked or associated information, and Rightmove has no control over the content. This property advertisement does not constitute property particulars. The information is provided and maintained by Home & Manor, Huddersfield. Please contact the selling agent or developer directly to obtain any information which may be available under the terms of The Energy Performance of Buildings (Certificates and Inspections) (England and Wales) Regulations 2007 or the Home Report if in relation to a residential property in Scotland.
*This is the average speed from the provider with the fastest broadband package available at this postcode. The average speed displayed is based on the download speeds of at least 50% of customers at peak time (8pm to 10pm). Fibre/cable services at the postcode are subject to availability and may differ between properties within a postcode. Speeds can be affected by a range of technical and environmental factors. The speed at the property may be lower than that listed above. You can check the estimated speed and confirm availability to a property prior to purchasing on the broadband provider's website. Providers may increase charges. The information is provided and maintained by Decision Technologies Limited. **This is indicative only and based on a 2-person household with multiple devices and simultaneous usage. Broadband performance is affected by multiple factors including number of occupants and devices, simultaneous usage, router range etc. For more information speak to your broadband provider.
Map data ©OpenStreetMap contributors.




