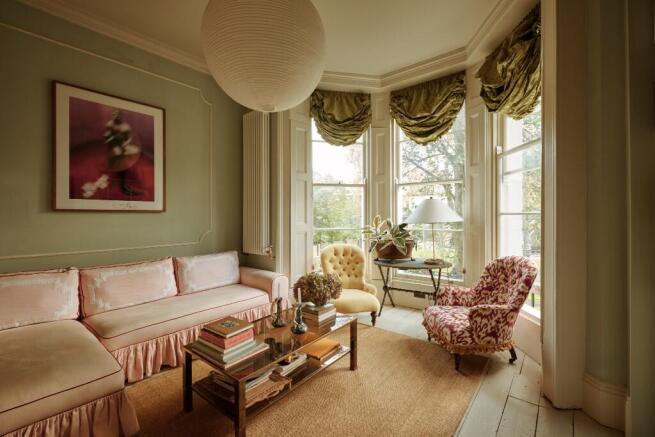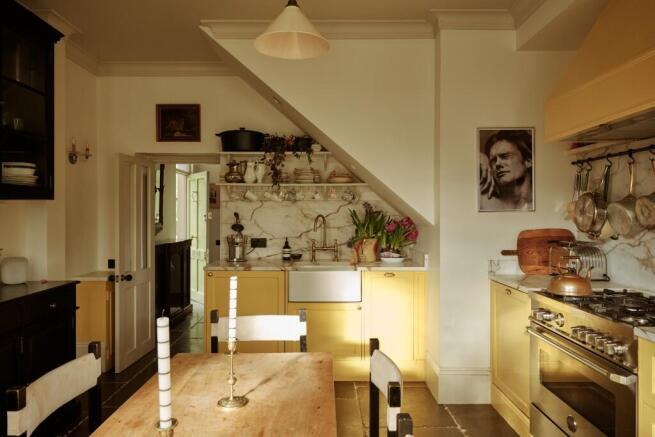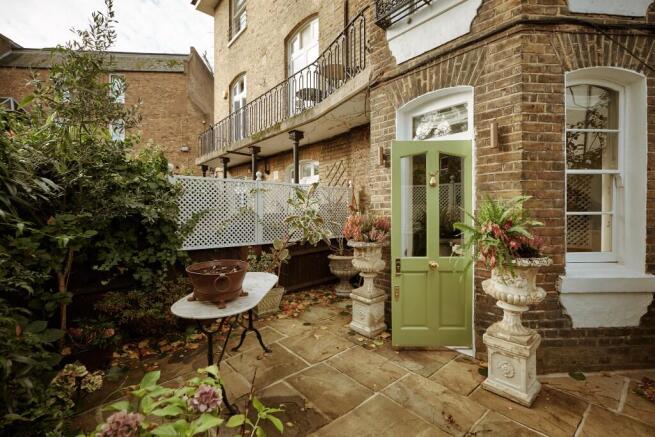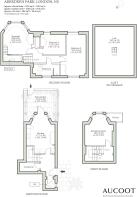Aberdeen Park, Highbury, London, N5

- PROPERTY TYPE
Maisonette
- BEDROOMS
3
- BATHROOMS
2
- SIZE
1,272 sq ft
118 sq m
Key features
- An elegant three bedroom villa apartment
- Set over three floors
- Private road setting
- Serene outlook
- Interior designed by Christabel MacGreevy
- English country style
- Private entrance
- Principal bedroom suite
- Potential to extend into loft space
- Moments from Canonbury Overground
Description
Accessed via a private entrance, the apartment opens onto a hallway laid with slate flagstones and underfloor heating. As part of a comprehensive renovation completed two years ago, a guest W/C, decorated with wallpaper by Colefax and Fowler, and boot room were intelligently incorporated, alongside a full rewire and the installation of a new heat pump and water pressure system. The harmonious paint palette was mostly sourced from Paper and Paints by Patrick Baty which specialises on historically accurate colours.
At the rear of the layout sits a cheerful yellow kitchen, painted in 'Babouche' by Farrow & Ball and finished with a bespoke Calacatta Mocha marble worktop, backsplash, and open shelving. A Bertazzoni Italia range oven and Miele appliances complete the space, along with the Corston Architectural fittings which have been smartly positioned at waist-height, emblematic of the impeccable attention to details throughout the home. Restored sash windows frame a French door that opens onto a paved courtyard garden, with a wooden gate providing direct access to the residents' park.
Ascending to the first floor, the beautiful duck-egg blue living room is bathed in natural light, enhanced by soaring ceilings and expansive bay sash windows that open onto a small terrace. This charming space offers ample room for both relaxation and entertaining.
On the second floor, the principal suite boasts impressive ceiling heights, built-in storage, and an en suite adorned with bespoke marble tiling by Mandarin Stone. Two additional bedrooms extend across the width of the building, while the family bathroom features a glossy olive-green palette complemented by yellow Colefax and Fowler wallpaper, and includes a separate walk-in shower.
Planning permission and architectural drawings by Zöe Barber Architects are in place for a loft conversion, creating potential for an additional bedroom and en suite. While the loft is not demised, there is the opportunity to purchase the freehold from Islington Council.
- COUNCIL TAXA payment made to your local authority in order to pay for local services like schools, libraries, and refuse collection. The amount you pay depends on the value of the property.Read more about council Tax in our glossary page.
- Ask agent
- PARKINGDetails of how and where vehicles can be parked, and any associated costs.Read more about parking in our glossary page.
- Residents
- GARDENA property has access to an outdoor space, which could be private or shared.
- Front garden,Patio,Rear garden,Back garden
- ACCESSIBILITYHow a property has been adapted to meet the needs of vulnerable or disabled individuals.Read more about accessibility in our glossary page.
- Ask agent
Aberdeen Park, Highbury, London, N5
Add an important place to see how long it'd take to get there from our property listings.
__mins driving to your place
Get an instant, personalised result:
- Show sellers you’re serious
- Secure viewings faster with agents
- No impact on your credit score
Your mortgage
Notes
Staying secure when looking for property
Ensure you're up to date with our latest advice on how to avoid fraud or scams when looking for property online.
Visit our security centre to find out moreDisclaimer - Property reference AberdeenPark. The information displayed about this property comprises a property advertisement. Rightmove.co.uk makes no warranty as to the accuracy or completeness of the advertisement or any linked or associated information, and Rightmove has no control over the content. This property advertisement does not constitute property particulars. The information is provided and maintained by Aucoot, London. Please contact the selling agent or developer directly to obtain any information which may be available under the terms of The Energy Performance of Buildings (Certificates and Inspections) (England and Wales) Regulations 2007 or the Home Report if in relation to a residential property in Scotland.
*This is the average speed from the provider with the fastest broadband package available at this postcode. The average speed displayed is based on the download speeds of at least 50% of customers at peak time (8pm to 10pm). Fibre/cable services at the postcode are subject to availability and may differ between properties within a postcode. Speeds can be affected by a range of technical and environmental factors. The speed at the property may be lower than that listed above. You can check the estimated speed and confirm availability to a property prior to purchasing on the broadband provider's website. Providers may increase charges. The information is provided and maintained by Decision Technologies Limited. **This is indicative only and based on a 2-person household with multiple devices and simultaneous usage. Broadband performance is affected by multiple factors including number of occupants and devices, simultaneous usage, router range etc. For more information speak to your broadband provider.
Map data ©OpenStreetMap contributors.




