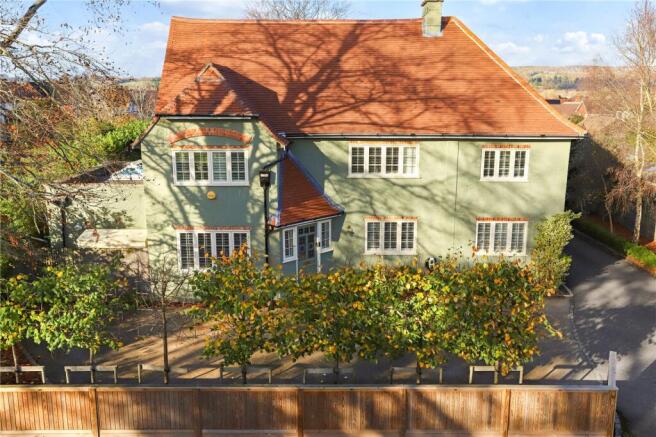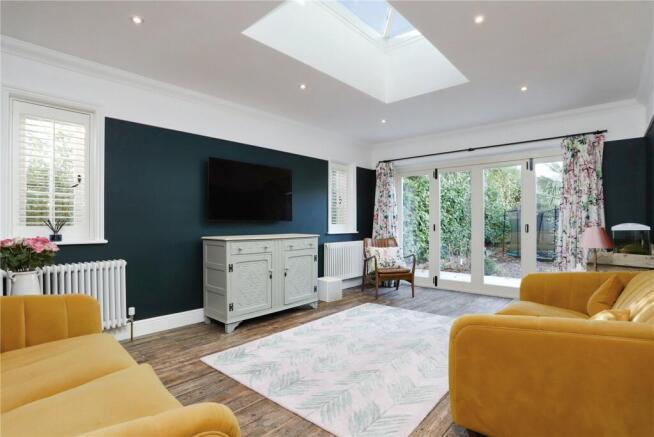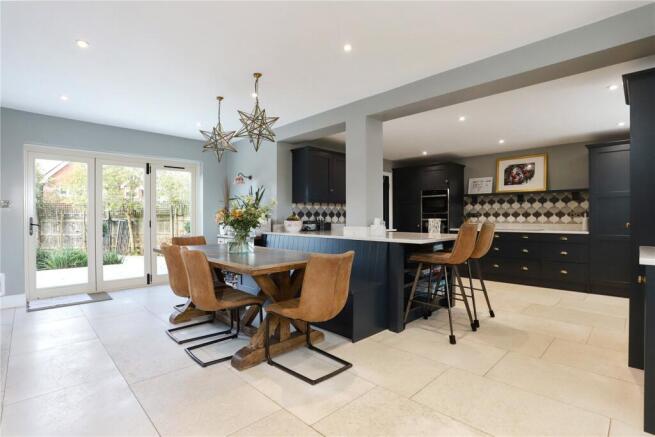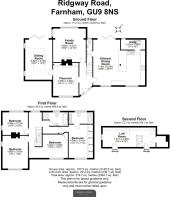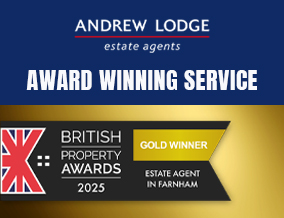
Ridgway Road, Farnham, Surrey, GU9

- PROPERTY TYPE
Detached
- BEDROOMS
4
- BATHROOMS
2
- SIZE
Ask agent
- TENUREDescribes how you own a property. There are different types of tenure - freehold, leasehold, and commonhold.Read more about tenure in our glossary page.
Freehold
Key features
- 4 double bedrooms
- 2 luxury bath/shower rooms (1 en-suite)
- 3 reception rooms
- Superb kitchen/dining room by John Lewis of Hungerford
- Utility & Cloakroom
- Parking for 5/6 vehicles
- Secluded gardens
Description
Property Summary
A stunning Edwardian detached family home built in the Arts & Crafts style and designed by the renowned local architect Harold Faulkner. The property has been the subject of extensive and sympathetic refurbishment by the current owners to an extremely high standard and specification, and yet retaining considerable charm and character. The property is situated in a highly regarded and established location convenient to local shops at The Ridgway and Langhams recreation ground. The Georgian town centre, mainline station and excellent local schools are all within walking distance.
Front door to Reception Hall
Mosaic tiled floor and staircase to first floor.
Sitting Room
Double aspect, roof lantern providing wonderful natural light, exposed floorboards and bi-fold doors lead to outside.
Family Room
Pleasant outlook over the rear garden, attractive stone fireplace (not in use), exposed floorboards.
Playroom
Front aspect, window shutters, tiled fireplace (not in use), further cupboards and shelving set into alcoves, exposed floorboards.
Stunning kitchen/dining room
Beautifully fitted John Lewis of Hungerford kitchen with a wealth of eye and base level units, quartz worktops and breakfast bar, sink unit and Quooker mixer tap, induction hob with integrated extraction, Neff electric double ovens, integrated fridge/freezer, pull out bin store, integrated dishwasher and large larder cupboard, limestone flooring with underfloor heating and attractive window shutters.
Dining Area
Continuation of flooring, space for large table and chairs, bi-fold doors to rear garden, understairs cupboard.
Utility / Boot room
Enamel sink, eye and base level units, cupboard housing gas fired boiler, plumbing for washing machine and tumble drier.
Cloakroom
A useful downstairs cloakroom with w.c and wash hand basin completes the ground floor.
First Floor
Spacious landing with access to following rooms:
Bedroom 1
Front aspect, window shutters and wonderful views over Langham recreation ground and beyond, wall length range of fitted wardrobes.
Luxury en-suite shower room
In classic white. Twin vanity wash hand basins with cupboards and drawers under, w.c., large walk-in shower with screen, heated towel rail.
Bedroom
Double aspect, window shutters, delightful views, attractive fireplace.
Bedroom
Double aspect, window shutters, fireplace.
Bedroom
Front aspect, delightful outlook over Langham recreation ground, fireplace.
Luxury Family Bathroom
In classic white. Free standing roll top bath and shower, wash hand basin, w.c., separate shower with glass screen, part tiled walls, heated towel rail.
Staircase to second floor
Loft Room
Currently used as an office. Velux windows providing stunning far reaching views, eaves storage cupboards and large walk-in store cupboard.
Outside - to the front
Parking on driveway for approximately 5/6 vehicles. Enclosed by fencing and mature hedging, gated side access.
Rear garden
Attractive landscaped rear garden incorporating paved patio/seating areas ideal for entertaining and al fresco dining, shaped area of lawn and large woodchipped border to side. Screened and enclosed by panel fencing, mature shrubs and trees offering a good degree of privacy and seclusion. Outside lighting.
General
Services - Mains water, drainage, electricity. Gas central heating to radiators. Underfloor heating to kitchen, dining area, utility and cloakroom. Local Authority - Waverley B. C., The Burys, Godalming GU7 1HR Council Tax - Band G with an annual charge for the year ending 31.03.26 of £4,135.38. Tenure - Freehold. EPC Rating - D Mobile signal available. Ultrafast broadband.
Situation
Ridgway Road is a prime location to the south of Farnham and is within walking distance of the mainline station, town centre, South Farnham School, St Polycarp's School and Weydon Secondary School. Local facilities are close by at The Ridgway and include a Tesco Express, bakery, butcher, hairdresser, off license and Langhams recreation ground. Also at The Bourne there are a choice of public houses, veterinary clinic, chemist, tennis courts, recreation ground and the Bourne Woods.
Farnham
The Georgian town centre of Farnham offers a comprehensive range of shopping, recreational and cultural pursuits, with bustling cobbled courtyards boasting many shops, cafés and an excellent choice of restaurants including Cote Brasserie, Bill's, Pizza Express and Zizzi. There is a Sainsburys, Waitrose, Leisure Centre, David Lloyd Leisure Centre and Farnham's historic deer park offering over 300 acres of beautiful open countryside, providing opportunities for walking and cycling. The REEL cinema has been a welcome addition to the town in the new Brightwell's Yard development.
Location
Farnham town centre 1 mile (Waterloo from 53 minutes) Guildford (A3) 9 miles, London 40 miles (All distances and times are approximate)
Directions
Leave Farnham via the A287 Firgrove Hill and continue to the top. At the traffic lights turn right onto Ridgway Road, pass the parade of shops on the left and the property can be found along on the right hand side opposite Langhams recreation ground.
Brochures
Particulars- COUNCIL TAXA payment made to your local authority in order to pay for local services like schools, libraries, and refuse collection. The amount you pay depends on the value of the property.Read more about council Tax in our glossary page.
- Ask agent
- PARKINGDetails of how and where vehicles can be parked, and any associated costs.Read more about parking in our glossary page.
- Yes
- GARDENA property has access to an outdoor space, which could be private or shared.
- Yes
- ACCESSIBILITYHow a property has been adapted to meet the needs of vulnerable or disabled individuals.Read more about accessibility in our glossary page.
- Ask agent
Ridgway Road, Farnham, Surrey, GU9
Add an important place to see how long it'd take to get there from our property listings.
__mins driving to your place
Get an instant, personalised result:
- Show sellers you’re serious
- Secure viewings faster with agents
- No impact on your credit score
Your mortgage
Notes
Staying secure when looking for property
Ensure you're up to date with our latest advice on how to avoid fraud or scams when looking for property online.
Visit our security centre to find out moreDisclaimer - Property reference AND240236. The information displayed about this property comprises a property advertisement. Rightmove.co.uk makes no warranty as to the accuracy or completeness of the advertisement or any linked or associated information, and Rightmove has no control over the content. This property advertisement does not constitute property particulars. The information is provided and maintained by Andrew Lodge, Farnham. Please contact the selling agent or developer directly to obtain any information which may be available under the terms of The Energy Performance of Buildings (Certificates and Inspections) (England and Wales) Regulations 2007 or the Home Report if in relation to a residential property in Scotland.
*This is the average speed from the provider with the fastest broadband package available at this postcode. The average speed displayed is based on the download speeds of at least 50% of customers at peak time (8pm to 10pm). Fibre/cable services at the postcode are subject to availability and may differ between properties within a postcode. Speeds can be affected by a range of technical and environmental factors. The speed at the property may be lower than that listed above. You can check the estimated speed and confirm availability to a property prior to purchasing on the broadband provider's website. Providers may increase charges. The information is provided and maintained by Decision Technologies Limited. **This is indicative only and based on a 2-person household with multiple devices and simultaneous usage. Broadband performance is affected by multiple factors including number of occupants and devices, simultaneous usage, router range etc. For more information speak to your broadband provider.
Map data ©OpenStreetMap contributors.
