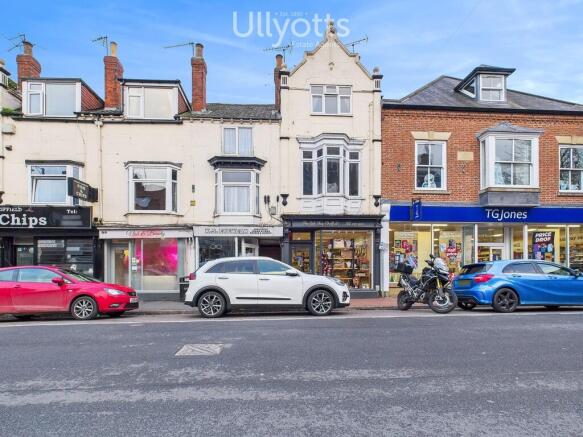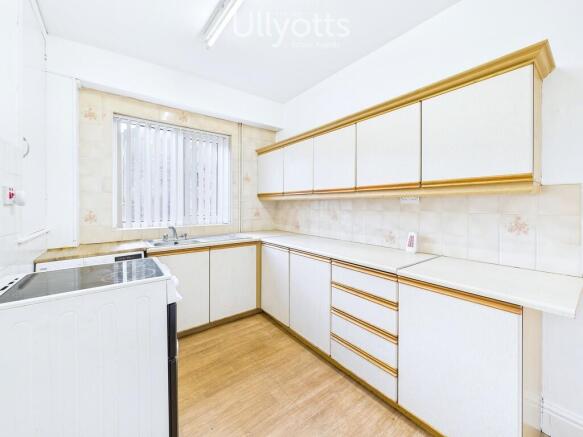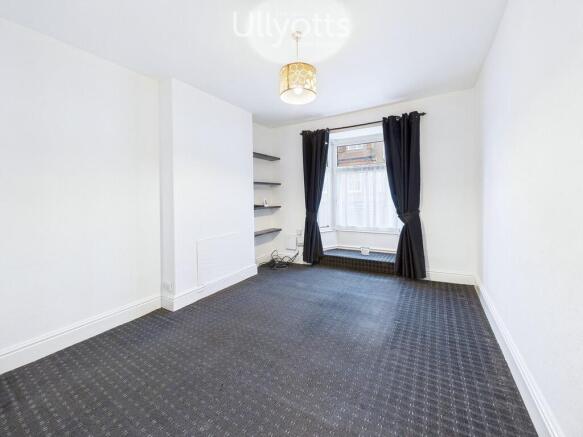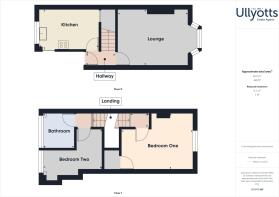Middle Street South, Driffield

Letting details
- Let available date:
- Now
- Deposit:
- £530A deposit provides security for a landlord against damage, or unpaid rent by a tenant.Read more about deposit in our glossary page.
- Min. Tenancy:
- Ask agent How long the landlord offers to let the property for.Read more about tenancy length in our glossary page.
- Let type:
- Long term
- Furnish type:
- Unfurnished
- Council Tax:
- Ask agent
- PROPERTY TYPE
Apartment
- BEDROOMS
2
- BATHROOMS
1
- SIZE
494 sq ft
46 sq m
Key features
- Maisonette Flat
- Two Bedrooms
- Kitchen
- Lounge
- Bathroom
- On Street Parking
Description
FIRST FLOOR LANDING 5' 3" x 2' 8" (1.61m x 0.82m) A carpeted landing area with a central light fitting and smoke alarm. Stairs lead to the second floor with doors providing access to the adjoining rooms.
KITCHEN 10' 10" x 7' 4" (3.31m x 2.24m) A well-equipped kitchen fitted with a stainless-steel sink unit with mixer tap, set over a range of base units including practical storage drawers. Matching wall-mounted cupboards and a laminate worktop with tiled splash backs provide a functional workspace. Appliances include a freestanding double electric oven* a washing machine* and a compact dishwasher*. Large side storage cupboard with shelving and under stairs storage cupboard. Additional features include an electric radiator, central ceiling light fitting, heat alarm and vinyl flooring.
LOUNGE 12' 5" x 10' 3" (3.81m x 3.13m) A bright and spacious lounge featuring a bay window to the front elevation, offering excellent natural light. The room benefits from a central ceiling light fitting, an electric radiator, and shelving to one wall. It is fully carpeted and includes a curtain pole* with curtains* and net curtains*.
SECOND FLOOR LANDING 3' 6" x 2' 8" (1.08m x 0.83m) Carpeted flooring, central light fitting, and a smoke alarm. Split level landing leading to:
BEDROOM ONE 12' 9" x 10' 5" (3.89m x 3.18m) A generously sized double bedroom featuring built-in wardrobes and a storage cupboard with shelving. The room offers carpeted flooring, a central light fitting, and a window to the front elevation. Additional features include a set of drawers*, an electric radiator, and a curtain pole* with curtains* and net curtains*.
BEDROOM TWO 10' 8" x 7' 4" (3.27m x 2.24m) A single bedroom with carpeted flooring and a rear-facing window fitted with vertical blinds*. The room further benefits from a central light fitting and an electric heater.
BATHROOM 6' 6" x 5' 9" (1.99m x 1.76m) A well-appointed bathroom featuring a three-piece suite comprising a bath with electric shower over and glass shower screen, pedestal wash hand basin, and low-level WC. The room is tiled around the bath and half-tiled behind the basin and WC. A rear-facing window with vertical blinds* provides natural light. Additional features include a central light fitting, Dimplex electric fan heater, mirror*, towel rail*, toilet roll holder*, and practical vinyl flooring.
CENTRAL HEATING The property benefits from electric radiators and immersion heater.
DOUBLE GLAZING Double glazing throughout.
PARKING On-street parking only.
COUNCIL TAX BAND East Riding of Yorkshire Council shows that the property is banded in council tax band A.
ENERGY PERFORMANCE CERTIFICATE The property is currently rated band E.
SERVICES Mains water, drainage, electric, gas either available or connected. It is the responsibility of the tenant to arrange telephone and television connections.
PAYMENTS Prior to the commencement of the tenancy the ingoing tenant will be required to pay the following:
One month's rent: £460.00
Damage Deposit: £530.00
Total: £990.00
NOTE Heating systems and other services have not been checked.
All measurements are provided for guidance only.
None of the statements contained in these particulars as to this property are to be relied upon as statements or representations of fact.
Floor plans are for illustrative purposes only.
* items marked are for the use of the tenant if required. However, the landlord is not responsible for the replacement or repair of these items.
VIEWING Please visit our website - viewings will only be arranged following receipt of a completed application.
Regulated by RICS
Brochures
Lettings Brochure- COUNCIL TAXA payment made to your local authority in order to pay for local services like schools, libraries, and refuse collection. The amount you pay depends on the value of the property.Read more about council Tax in our glossary page.
- Ask agent
- PARKINGDetails of how and where vehicles can be parked, and any associated costs.Read more about parking in our glossary page.
- On street
- GARDENA property has access to an outdoor space, which could be private or shared.
- Ask agent
- ACCESSIBILITYHow a property has been adapted to meet the needs of vulnerable or disabled individuals.Read more about accessibility in our glossary page.
- Ask agent
Middle Street South, Driffield
Add an important place to see how long it'd take to get there from our property listings.
__mins driving to your place
Notes
Staying secure when looking for property
Ensure you're up to date with our latest advice on how to avoid fraud or scams when looking for property online.
Visit our security centre to find out moreDisclaimer - Property reference 103066014383. The information displayed about this property comprises a property advertisement. Rightmove.co.uk makes no warranty as to the accuracy or completeness of the advertisement or any linked or associated information, and Rightmove has no control over the content. This property advertisement does not constitute property particulars. The information is provided and maintained by Ullyotts, Driffield. Please contact the selling agent or developer directly to obtain any information which may be available under the terms of The Energy Performance of Buildings (Certificates and Inspections) (England and Wales) Regulations 2007 or the Home Report if in relation to a residential property in Scotland.
*This is the average speed from the provider with the fastest broadband package available at this postcode. The average speed displayed is based on the download speeds of at least 50% of customers at peak time (8pm to 10pm). Fibre/cable services at the postcode are subject to availability and may differ between properties within a postcode. Speeds can be affected by a range of technical and environmental factors. The speed at the property may be lower than that listed above. You can check the estimated speed and confirm availability to a property prior to purchasing on the broadband provider's website. Providers may increase charges. The information is provided and maintained by Decision Technologies Limited. **This is indicative only and based on a 2-person household with multiple devices and simultaneous usage. Broadband performance is affected by multiple factors including number of occupants and devices, simultaneous usage, router range etc. For more information speak to your broadband provider.
Map data ©OpenStreetMap contributors.




