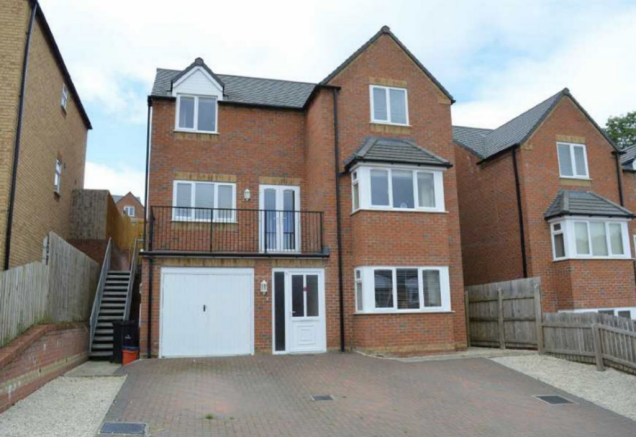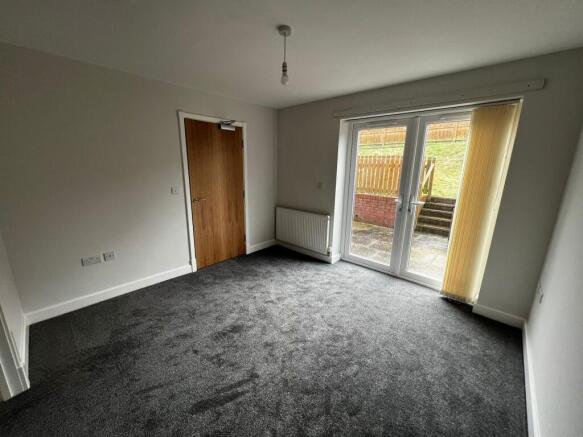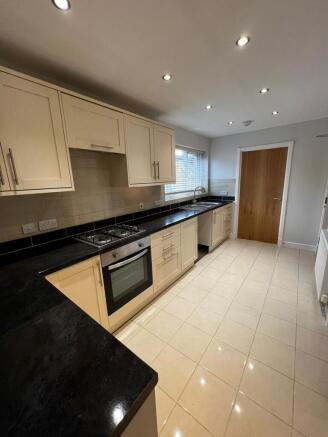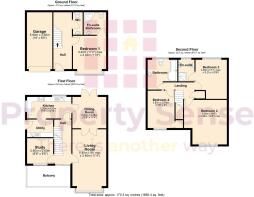Brynmor Parc, Newtown, SY16

Letting details
- Let available date:
- 15/01/2026
- Deposit:
- £1,800A deposit provides security for a landlord against damage, or unpaid rent by a tenant.Read more about deposit in our glossary page.
- Min. Tenancy:
- 12 months How long the landlord offers to let the property for.Read more about tenancy length in our glossary page.
- Let type:
- Long term
- Furnish type:
- Unfurnished
- Council Tax:
- Ask agent
- PROPERTY TYPE
Town House
- BEDROOMS
5
- BATHROOMS
4
- SIZE
1,708 sq ft
159 sq m
Key features
- Large Driveway
- Utility Room
- Good Size Patio and Garden
- Newly Refurbished
- Quiet rural area with beautiful views
Description
This luxurious and exceptionally well-appointed three-storey detached residence offers the space, convenience, and flexibility expected of a contemporary family home.
An impressive and substantial modern property extending to approximately 1,708 sq. ft., it is beautifully positioned within a quiet rural area on the outskirts of Newtown, enjoying picturesque surrounding views and an immaculate setting.
Constructed circa 2014, the house has been meticulously maintained by the current owner and provides a thoughtfully designed layout perfectly suited to modern family living.
The accommodation is arranged across three floors, creating a natural division between leisure, living, and sleeping areas:
The lower ground floor offers a spacious bedroom with an adjoining shower room, ideal for use as a guest suite offering full privacy. This level also includes a separate utility room, cloakroom/WC, and a good-sized garage providing excellent storage and practicality.
On the ground floor, a welcoming entrance hall leads to a bright and elegant sitting room featuring a striking bay window that floods the space with natural light. Opposite lies a generous snug/dining room, both rooms extending the full depth of the house and separated by interconnecting double doors which can be opened to create a superb open-plan entertaining area. The dining room also enjoys direct access to the patio and garden, offering an ideal setting for family gatherings.
The rear of the property is dominated by a stylish, contemporary kitchen with ample workspace and a separate utility area, complemented by a side access door for added convenience.
The upper levels comprise four well-proportioned bedrooms, including two en-suite rooms with modern shower facilities, providing comfort and privacy for family members or guests alike.
This outstanding home combines generous proportions, modern design, and superb functionality throughout — making it a truly exceptional property in a desirable location.
Early viewing is highly recommended.
Contact Property Sense today to arrange your appointment.
Living Room
3.4m x 5.8m
Lounge situated on the ground floor, good size room with panelled radiator, bay window to front aspect, double
doors to Dining Room.
Dining Room
Spacious dining room situated to the rear with double doors to rear patio area and double doors to the living room.
Hallway and landings
Entrance Hall situated on the lower ground floor where the front door are and staircase to ground floor, benefit with 2 panelled radiators, access to the 1st bedroom and cloakroom WC
on the Ground Floor - landing with staircase to first floor, panelled radiator, access to the kitchen, living/ dining room, and to the study/ 2nd bedroom as well double doors to front balcony,
on the first floor - landing with access to the bedroom 3, 4 and 5 and main bathroom, access hatch to loft, panelled radiator, airing cupboard with radiator.
Lower Ground Floor Bedroom 1
3.34m x 3.21m
Good size Master Bedroom with large wardrobe, panelled radiator, bay window to front aspect benefit with en-suite shower room, wash basin, WC, heated towel rail and tiled floor.
Study/ Bedroom 2
2.57m x 2.48m
Ground floor Study/ Bedroom 2, situated to the front aspect, very light, benefits of beautiful window view of local country side.
First Floor bedroom 3 with en-suit shower room
3.51m x 2.49m
Bedroom 3, window to front aspect, benefits with built-in large wardrobe, panelled radiator, en-suite shower room with shower, wash basin, WC, extractor fan, heated towel rail, tiled floor.
Bedroom 4, first floor
3.96m x 3.21m
Another, very good sized bedroom 4, situated on the first floor with window to rear aspect.
Bedroom 5
4.51m x 4.31m
Very large, spacious bedroom, fully furnished with massive built-in wardrobe, chest of drawers and two side bed draws, window to front aspect.
Kitchen
4.45m x 2.2m
The good size kitchen has fitted base, wall and drawer units, work top surfaces, stainless steel 1½ bowl sink unit, tiled
splashbacks, built-in electric oven, integrated gas hob with extractor over, space to built-in dishwasher, panelled radiator, tiled floor, window situated to the rear.
Utility Room
2.48m x 1.77m
This beautiful family house benefits as well with Utility Room, with fitted base and wall units, work top surfaces, stainless steel sink unit, space for washing machine, panelled radiator, tiled floor and side entrance door.
Family Bathroom
The good size, very light, family bathroom benefits with massive bath with shower over, wash basin, WC low suite,
extractor fan, panelled radiator, tiled floor, situated on the 1 floor.
Lower Ground Floor WC
This beautiful family property benefits as well, with extra separate toilet, which is situated on the lower ground floor, on the entry hallway.
Garage
5.26m x 2.41m
Good size, dry and clean Integral Garage with metal up and over door, power and light, gas
central heating boiler.
Front Garden
Brick paved front parking area for several vehicles.
Side steps up to the side entrance and spacious rear garden.
Garden
Rear garden comprising with large paved patio/seating area with upper lawn enclosed with timber fencing.
- COUNCIL TAXA payment made to your local authority in order to pay for local services like schools, libraries, and refuse collection. The amount you pay depends on the value of the property.Read more about council Tax in our glossary page.
- Band: F
- PARKINGDetails of how and where vehicles can be parked, and any associated costs.Read more about parking in our glossary page.
- Yes
- GARDENA property has access to an outdoor space, which could be private or shared.
- Front garden,Private garden
- ACCESSIBILITYHow a property has been adapted to meet the needs of vulnerable or disabled individuals.Read more about accessibility in our glossary page.
- Ask agent
Energy performance certificate - ask agent
Brynmor Parc, Newtown, SY16
Add an important place to see how long it'd take to get there from our property listings.
__mins driving to your place
Notes
Staying secure when looking for property
Ensure you're up to date with our latest advice on how to avoid fraud or scams when looking for property online.
Visit our security centre to find out moreDisclaimer - Property reference 31373a5c-caff-4131-a12c-831dc45ab43e. The information displayed about this property comprises a property advertisement. Rightmove.co.uk makes no warranty as to the accuracy or completeness of the advertisement or any linked or associated information, and Rightmove has no control over the content. This property advertisement does not constitute property particulars. The information is provided and maintained by Property Sense, Covering Nationwide. Please contact the selling agent or developer directly to obtain any information which may be available under the terms of The Energy Performance of Buildings (Certificates and Inspections) (England and Wales) Regulations 2007 or the Home Report if in relation to a residential property in Scotland.
*This is the average speed from the provider with the fastest broadband package available at this postcode. The average speed displayed is based on the download speeds of at least 50% of customers at peak time (8pm to 10pm). Fibre/cable services at the postcode are subject to availability and may differ between properties within a postcode. Speeds can be affected by a range of technical and environmental factors. The speed at the property may be lower than that listed above. You can check the estimated speed and confirm availability to a property prior to purchasing on the broadband provider's website. Providers may increase charges. The information is provided and maintained by Decision Technologies Limited. **This is indicative only and based on a 2-person household with multiple devices and simultaneous usage. Broadband performance is affected by multiple factors including number of occupants and devices, simultaneous usage, router range etc. For more information speak to your broadband provider.
Map data ©OpenStreetMap contributors.




