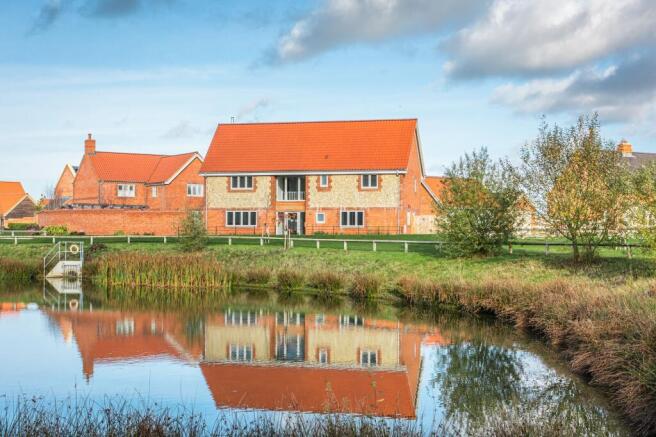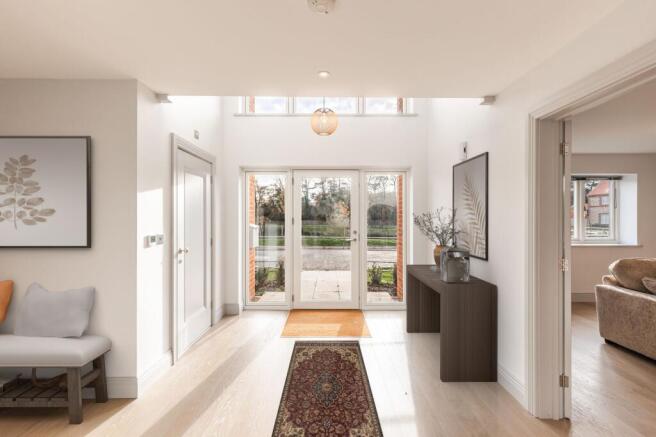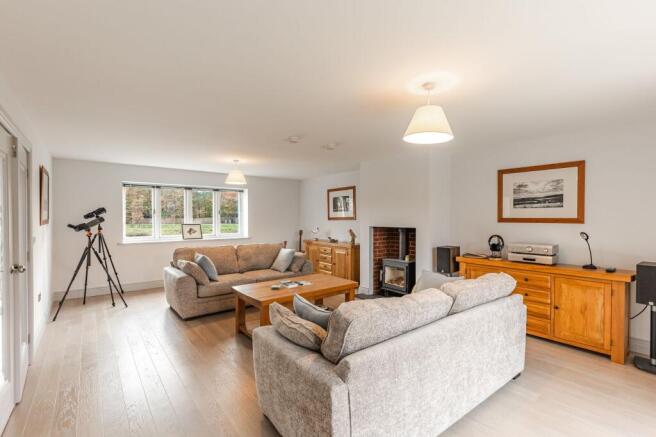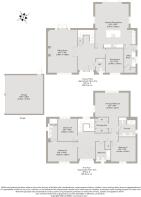
Detached Home with Pond Views in Docking

- PROPERTY TYPE
Detached
- BEDROOMS
4
- BATHROOMS
3
- SIZE
2,639 sq ft
245 sq m
- TENUREDescribes how you own a property. There are different types of tenure - freehold, leasehold, and commonhold.Read more about tenure in our glossary page.
Freehold
Key features
- Immaculate Detached Home by Award Winning Hill Developers
- Impressive Double Height Entrance Hall with Galleried Landing
- Generous Reception Room with Log Burner and French Doors to Garden
- Stunning Kitchen and Family Room with Central Island and Bi-Fold Doors
- Versatile Dining Room or Ground Floor Bedroom or Home Office
- Principal Bedroom Suite with En Suite and Walk-in Wardrobe
- Further Bedroom Suite Plus Two Double Bedrooms and Family Bathroom
- Landscaped Garden with Teak Framed Summer House
- Detached Double Garage with Ample Driveway Parking and Village Pond Views
Description
Completed just over a year ago by the award winning Hill Developers, No.1 is a truly immaculate home that combines exquisite design, quality craftsmanship and a sense of modern comfort. This double fronted brick and flint property sits beautifully within its setting, and from the moment you step through the door it becomes immediately clear that this is a house designed to impress as well as to welcome.
The double height entrance hall is a spectacular introduction, reminiscent of a traditional barn conversion with its soaring proportions and abundance of natural light. From here, every principal room leads off the wide and inviting central hall, creating a natural flow through the house that feels both spacious and harmonious.
To one side, the main reception room offers the perfect blend of warmth and elegance. A log burner provides a central focus, making it an inviting retreat for winter evenings after a windswept walk along Brancaster Beach. In the warmer months, French doors open directly to the garden, allowing this lovely room to transform into a cool and airy space that connects seamlessly to the patio, ideally positioned to capture the afternoon and evening sunshine.
On the opposite side of the hall lies the heart of the home. The impressive kitchen and family room combine functionality with style, with a large central island that doubles as a breakfast bar for relaxed mornings over coffee. This is a truly sociable space where family and friends can gather, whether for cooking, conversation or simply enjoying the views across the sunlit garden. Full width bi-fold doors open onto the terrace, effortlessly bringing the outside in and creating a wonderful setting for summer entertaining.
Practicality has been carefully considered, with a spacious utility and boot room providing the perfect transition from the outdoors. It is ideal for everyday use, whether washing down muddy boots or unpacking shopping from the car. There is also a generous guest WC and a separate room currently used as a dining room, which would work equally well as a home office or ground floor bedroom if required.
A graceful central staircase rises to the galleried landing, an elegant space that looks out across the large natural pond at the heart of the development. It is a peaceful spot to pause, read or simply enjoy the views. Upstairs, there are four beautifully proportioned double bedrooms. The principal suite includes a luxurious en-suite and a generous walk-in wardrobe, while a second bedroom also benefits from its own en-suite. The remaining bedrooms share a stylish family bathroom, completing the upper floor with thoughtful attention to both comfort and design.
Outside, the property continues to impress. There is off street parking and a large detached double garage. The garden has been thoughtfully landscaped to offer privacy and a wonderful sense of calm, with a variety of areas to sit and enjoy the surroundings. The teak framed garden room is a striking feature, perfectly positioned to make the most of the sunshine throughout the day.
With its exceptional finish, peaceful location and easy access to the many amenities of the village, No.1 is a home that captures the very best of contemporary coastal living. It is a place where every detail has been considered and every space invites you to relax and enjoy the beauty of your surroundings.
DOCKING
Docking is one of Norfolk’s best hideaways, just four miles from the sea and a short drive from the market towns of Fakenham and Holt.
Dating back to Saxon times, Docking is one of Norfolk’s highest points at 272 feet and was once known as ‘Dry Docking’ due to its lack of drinking water. In the 18th century, a well was sunk, and residents paid a farthing per bucket until mains water was installed in 1936. During World War II, RAF Docking airfield operated nearby, and Docking Hall housed actors Richard Burton, Robert Hardy, and Warren Mitchell.
Today, Docking boasts a strong community with a thriving nursery and primary school, filling the streets with the sound of children playing. The village is well-serviced with a GP surgery, village store with Post Office, playing field, tennis court, bowling green, popular fish and chip shop, and The Railway Inn.
Buyers have a wide range of property options, including traditional brick and flint cottages, classic Georgian houses, and quality new-build homes. One notable development is Four Miles, named for its proximity to Thornham and Brancaster, offering cottages, barns, and apartments designed to blend with the countryside.
Docking residents can enjoy growing their own produce or visit the weekly farmer’s market at Ripper Memorial Hall. Held on Wednesday mornings, shoppers come from far afield to fill their baskets with fresh produce from local smallholders and delicacies from Norfolk artisan producers.
Offering the best of coast and country, it’s easy to see why Docking is such a sought-after spot.
SERVICES CONNECTED
Mains water, electricity and drainage. Air source heating.
COUNCIL TAX
Band G.
ENERGY EFFICIENCY RATING
C. Ref:- 0340-3306-4340-2424-7781 To retrieve the Energy Performance Certificate for this property please visit https://find energy-certificate.digital.communities.gov.uk/find-a-certificate/search-by-reference-number and enter in the reference number above. Alternatively, the full certificate can be obtained through Sowerbys.
TENURE
Freehold.
LOCATION
What3words: ///contrived.fillings.chose
WEBSITE TAGS
perfect-views
fresh-visions
sea-breeze
family-life
work-and-grow
EPC Rating: C
Parking - Garage
Parking - Driveway
Brochures
Property Brochure- COUNCIL TAXA payment made to your local authority in order to pay for local services like schools, libraries, and refuse collection. The amount you pay depends on the value of the property.Read more about council Tax in our glossary page.
- Band: G
- PARKINGDetails of how and where vehicles can be parked, and any associated costs.Read more about parking in our glossary page.
- Garage,Driveway
- GARDENA property has access to an outdoor space, which could be private or shared.
- Private garden
- ACCESSIBILITYHow a property has been adapted to meet the needs of vulnerable or disabled individuals.Read more about accessibility in our glossary page.
- Ask agent
Detached Home with Pond Views in Docking
Add an important place to see how long it'd take to get there from our property listings.
__mins driving to your place
Get an instant, personalised result:
- Show sellers you’re serious
- Secure viewings faster with agents
- No impact on your credit score
Your mortgage
Notes
Staying secure when looking for property
Ensure you're up to date with our latest advice on how to avoid fraud or scams when looking for property online.
Visit our security centre to find out moreDisclaimer - Property reference 7feab32b-03ad-48eb-a8f2-d812dc262059. The information displayed about this property comprises a property advertisement. Rightmove.co.uk makes no warranty as to the accuracy or completeness of the advertisement or any linked or associated information, and Rightmove has no control over the content. This property advertisement does not constitute property particulars. The information is provided and maintained by Sowerbys, Burnham Market. Please contact the selling agent or developer directly to obtain any information which may be available under the terms of The Energy Performance of Buildings (Certificates and Inspections) (England and Wales) Regulations 2007 or the Home Report if in relation to a residential property in Scotland.
*This is the average speed from the provider with the fastest broadband package available at this postcode. The average speed displayed is based on the download speeds of at least 50% of customers at peak time (8pm to 10pm). Fibre/cable services at the postcode are subject to availability and may differ between properties within a postcode. Speeds can be affected by a range of technical and environmental factors. The speed at the property may be lower than that listed above. You can check the estimated speed and confirm availability to a property prior to purchasing on the broadband provider's website. Providers may increase charges. The information is provided and maintained by Decision Technologies Limited. **This is indicative only and based on a 2-person household with multiple devices and simultaneous usage. Broadband performance is affected by multiple factors including number of occupants and devices, simultaneous usage, router range etc. For more information speak to your broadband provider.
Map data ©OpenStreetMap contributors.








