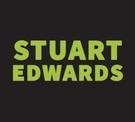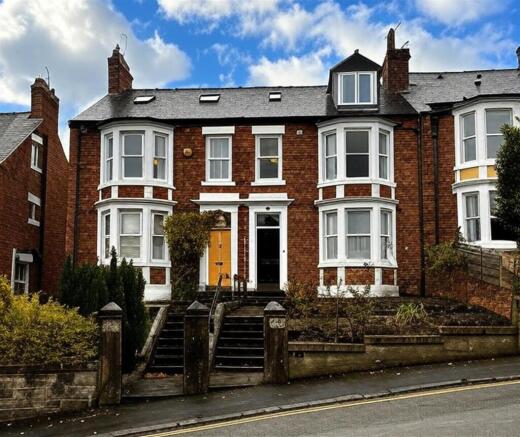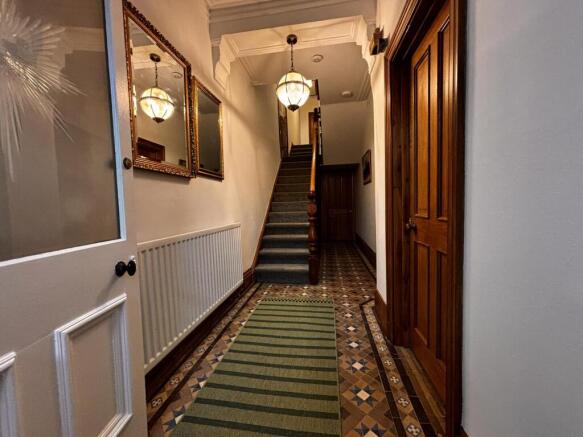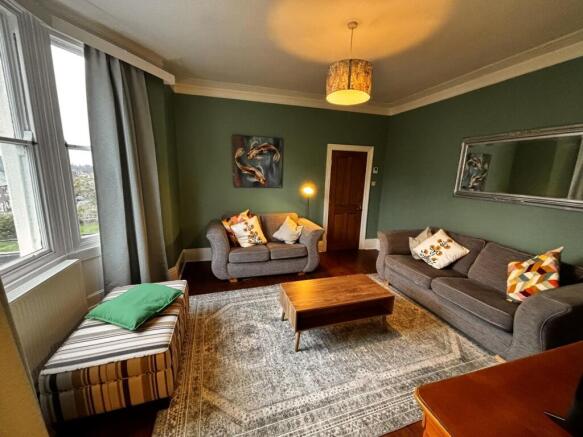4 bedroom terraced house for rent
The Avenue, Durham City

Letting details
- Let available date:
- Now
- Deposit:
- £2,950A deposit provides security for a landlord against damage, or unpaid rent by a tenant.Read more about deposit in our glossary page.
- Min. Tenancy:
- Ask agent How long the landlord offers to let the property for.Read more about tenancy length in our glossary page.
- Let type:
- Long term
- Furnish type:
- Furnished
- Council Tax:
- Ask agent
- PROPERTY TYPE
Terraced
- BEDROOMS
4
- BATHROOMS
2
- SIZE
Ask agent
Key features
- RARE RENTAL OPPORTUNITY
- 3 STOREY VICTORIAN TERRACED HOUSE
- AVAILABLE NOW - FULLY FURNISHED
- 4 BEDROOMS & STUDY ROOM
- 2 RECEPTION ROOMS
- NEWLY FITTED KITCHEN WITH APPLIANCES
- CLOAKROOM WC - BATHROOM & EN-SUTE
- GARDEN
- NO STUDENTS
- PROFESSIONAL RENTAL ACCOMMODATION
Description
Full Description - Ivyholme is a distinguished period residence in one of Durham’s most sought-after locations. This elegant home combines timeless Victorian character with sensitive modern upgrades, creating a warm, stylish and welcoming environment ideal for both refined family living and sophisticated entertaining. High ceilings, ornate coving, original fireplaces and beautifully preserved architectural details are present throughout, giving the property a sense of heritage and grandeur from the moment you enter.
This fabulous home is accessed via an entrance porch leading to the hallway and cloakroom/wc. The living room is a spacious and inviting retreat, decorated in soft green tones and illuminated by a large bay window that fills the space with natural light. Comfortable seating, warm wooden flooring and ambient lighting come together to form an atmosphere perfect for relaxation. Artworks and carefully chosen furnishings enhance the room’s sense of calm and understated elegance.
The formal dining room continues the theme of classic refinement. A decorative chandelier, an ornate ceiling rose and a restored wooden sideboard create a striking setting for hosting guests. Rich wall colours and polished flooring make this room both intimate and impressive, offering a beautiful backdrop for dinners and celebrations.
The kitchen is a standout feature of Ivyholme. Designed with both style and functionality in mind, it includes newly fitted modern cabinetry in deep tones, patterned splashbacks, premium appliances and Rangemaster cooker. A generously sized dining area extends from the kitchen, creating a natural gathering point for everyday meals and social occasions. This space seamlessly blends cooking, dining and relaxation, making it ideal for modern living.
Upstairs, the principal bedroom offers a peaceful retreat, featuring soft grey walls, original wooden flooring and a large window that welcomes abundant daylight. A charming feature fireplace adds character to the room and emphasises its tranquil, restful ambience. Additionally there is a further two generous bedrooms and a study room. The main bathroom has been beautifully updated with a freestanding bathtub, a walk-in glass shower and contemporary fittings. The thoughtful design and materials create a spa-like environment that complements the home’s overall sense of comfort and luxury.
The second floor hosts one of the property’s most memorable spaces: a beautifully converted loft suite. With exposed timber beams, sloping ceilings, skylight windows and its own bathroom, this floor provides an atmospheric and private setting ideal for guests, older children or as a spacious home studio or office. The blend of rustic character and modern comfort makes this suite truly exceptional.
Beyond the interiors, Ivyholme offers a charming outdoor area suited to seasonal dining, quiet relaxation or gardening. Mature greenery and the peaceful nature of The Avenue enhance the sense of privacy and create an inviting external extension of the home. Parking is also available via the rear lane.
Situated in the highly desirable DH1 postcode, Ivyholme benefits from close proximity to Durham city centre, university buildings, transport links, reputable schools and scenic riverside walks. Its location offers the perfect combination of convenience and tranquillity.
Ivyholme represents a rare opportunity to acquire a beautifully presented and character-rich residence in one of Durham’s most prestigious neighbourhoods. Its blend of classic architecture, modern comfort and prime location makes it an outstanding home ready to move into. For further enquiries or to arrange a viewing, please contact us directly.
Area Information - Durham is a highly regarded city of culture and historical importance, its skyline dominated by the Norman Castle and Cathedral.
The property is situated within comfortable walking distance of historic Durham City and all its varied amenities. The area benefits from excellent transportation links and is conveniently located to take advantage of the Regional Rail and Bus networks. Durham Railway Station is on the East Coast Main Line, offering fast and frequent services to major cities including Newcastle, Edinburgh, and London.
Durham City benefits from inclusion within the catchment area of the Ofsted rated outstanding St Margaret's Primary School, The Johnston and St Leonards Senior schools, as well as within one mile of IGS, Durham High and Bow private schools and the Choristers.
Durham City is a regional centre situated approximately 18 miles to the south of Newcastle upon Tyne, with access provided via the A1M and A167. The city centre is delightful with its cobbled streets and features a mix of high street stores and independent boutiques, numerous coffee shops, restaurants, pubs, and the historic Durham Market. It has an excellent bend of historical attractions with modern conveniences.
The meandering River Wear which circles around the Castle and Cathedral offers an eye-catching back drop to the city, as well as providing superb city walks and local boating. The city boasts beautiful riverbanks, riverside walks and parks (such as Wharton Park and Flass Vale). Not only this, Durham City is also well known for its high achieving private and state schools as well as the world renowned Durham University.
Entrance Porch - 1.50m x 1.60m (4'11" x 5'2") - Feature tiling, coved ceiling and door leading to the hallway.
Entrace Hallway - Feature tiling, radiator, coved ceiling and stairs to the first floor landing.
Lounge - 4.51m x 4.48m (14'9" x 14'8" ) - Feature bay window, original exposed wood flooring, double radiator and coved ceiling.
Dining Room - 3.83m x 4.18m (12'6" x 13'8") - Double radiator, coved ceiling and original exposed wood flooring.
Cloakroom/Wc - LVT flooring, chrome heated towel rail, vanity unit with inset wash hand basin, part tiled walls, w.c, extractor fan and wall mirror.
Kitchen - 3.35m x 8.80m (10'11" x 28'10") - Newly fitted extensive range of wall and floor units with luxury granite worktops and inset stainless steel sink and drainer unit with mixer tap. Integrated fridge, freezer, washing machine, dishwasher and large Range Master cooker. Splashbacks, double radiator, solid fuel feature oven/fireplace with surround (Nu heather), LVT flooring and door to the rear garden.
Spacious First Floor Landing - With stairs to the second floor.
Bedroom - 3m x 3.66m (9'10" x 12'0") - Double radiator and, cupboard housing combo boiler and feature fireplace with surround.
Bedroom - 3.90m x 4.17m (12'9" x 13'8") - Cupboard, double radiator and exposed original wood flooring.
Bedroom - 4.60m x 4.17m (15'1" x 13'8") - Bay window, feature fir place with surround and double radiator.
Study - 2.90m x 1.84m (9'6" x 6'0") - Double radiator.
Family Bathroom - 3.46m x 1.92m (11'4" x 6'3" ) - Free standing bath, large walk in shower with mains shower, chrome towel rail, LVT flooring, spotlights, tile effect wall panels, WC, vanity unit with inset wash hand basin, extractor fan and feature wallpaper.
Second Floor Landing - Exposed original wood flooring and Velux window.
Open Plan Loft Room - 5.76 x 5.54m (18'10" x 18'2") - Feature brick wall, exposed original wood flooring, two double radiators and Velux window.
Opening To En-Suite Bathroom - Panel bath with overhead mains shower; glass screen, vanity unity with inset wash basin, WC, heated chrome towel rail and Velux window.
Externally - To the rear there is a yard, split level garden with patio, lawn and mature borders. Rear gate to lane with parking.
To the front there is a split level garden with mature shrubs and lawn.
Epc. - EPC Rating - D
EPC Link -
Important Information. - Please note that all sizes have been measured with an electronic measure tape and are approximations only. Under the terms of the Misdescription Act we are obliged to point out that none of these services have been tested by ourselves. We cannot vouch that any of the installations described in these particulars are in perfect working order. We present the details of this property in good faith and they were accurate at the time of which we inspected the property. Stuart Edwards for themselves and for the vendors or lessors of this property whose agents they are, give notice, that: (1) the particulars are produced in good faith, are set out as a general guide only, and do not constitute any part of a contract; (2) no person in the employment of Stuart Edwards has the authority to make or give any representation or warranty in relation to this property.
Tenant Fees. - A refundable holding deposit of a weeks rent to reserve a property. This is deductible from the first months rent.
A refundable tenancy deposit of one month’s rent.
£50 + VAT charge for variation, assignment, or novation of a tenancy.
Cutting charge for a replacement key.
Interest on late rent payments, if the rent is outstanding for 14 days or more. The interest rate is 3% above the Bank of England base rate for each day the rent is unpaid.
Client Money Protection. - Bluepace (Durham) Limited Trading as Stuart Edwards Estate Agents is part of the Money Shield Client Money Protection scheme.
Property Viewing. - Contact Stuart Edwards Estate Agents for an appointment to view.
Property Portals. - We are proud to be affiliated with the UK's leading property portals.
Our properties are displayed on Rightmove.co.uk, Zoopla.co.uk & OnTheMarket.com.
The Property Ombudsman. - Membership is held with The Property Ombudsman for sales and lettings.
Thanks. - Thank you for accessing these details. Should there be anything further we can assist with, please contact our office.
Please note Stuart Edwards Estate Agents is the trading name for Bluepace Durham Ltd.
Brochures
The Avenue, Durham CityEPC- COUNCIL TAXA payment made to your local authority in order to pay for local services like schools, libraries, and refuse collection. The amount you pay depends on the value of the property.Read more about council Tax in our glossary page.
- Band: F
- PARKINGDetails of how and where vehicles can be parked, and any associated costs.Read more about parking in our glossary page.
- Permit,Rear
- GARDENA property has access to an outdoor space, which could be private or shared.
- Yes
- ACCESSIBILITYHow a property has been adapted to meet the needs of vulnerable or disabled individuals.Read more about accessibility in our glossary page.
- Ask agent
Energy performance certificate - ask agent
The Avenue, Durham City
Add an important place to see how long it'd take to get there from our property listings.
__mins driving to your place
Notes
Staying secure when looking for property
Ensure you're up to date with our latest advice on how to avoid fraud or scams when looking for property online.
Visit our security centre to find out moreDisclaimer - Property reference 34316006. The information displayed about this property comprises a property advertisement. Rightmove.co.uk makes no warranty as to the accuracy or completeness of the advertisement or any linked or associated information, and Rightmove has no control over the content. This property advertisement does not constitute property particulars. The information is provided and maintained by Stuart Edwards, Durham. Please contact the selling agent or developer directly to obtain any information which may be available under the terms of The Energy Performance of Buildings (Certificates and Inspections) (England and Wales) Regulations 2007 or the Home Report if in relation to a residential property in Scotland.
*This is the average speed from the provider with the fastest broadband package available at this postcode. The average speed displayed is based on the download speeds of at least 50% of customers at peak time (8pm to 10pm). Fibre/cable services at the postcode are subject to availability and may differ between properties within a postcode. Speeds can be affected by a range of technical and environmental factors. The speed at the property may be lower than that listed above. You can check the estimated speed and confirm availability to a property prior to purchasing on the broadband provider's website. Providers may increase charges. The information is provided and maintained by Decision Technologies Limited. **This is indicative only and based on a 2-person household with multiple devices and simultaneous usage. Broadband performance is affected by multiple factors including number of occupants and devices, simultaneous usage, router range etc. For more information speak to your broadband provider.
Map data ©OpenStreetMap contributors.



