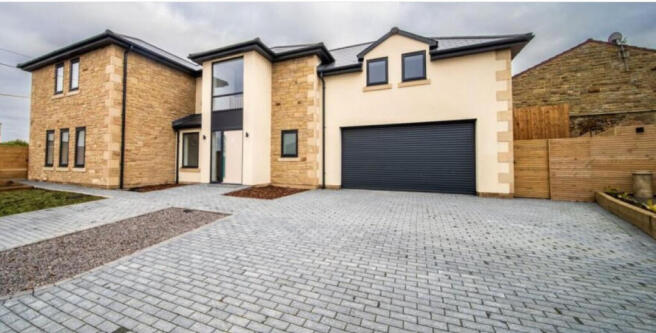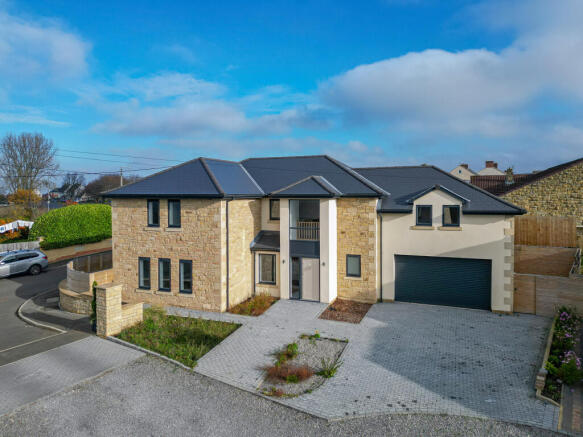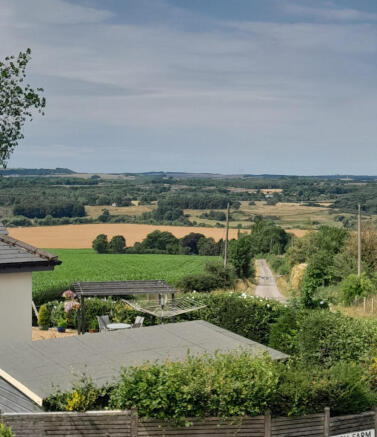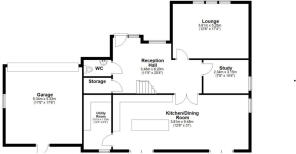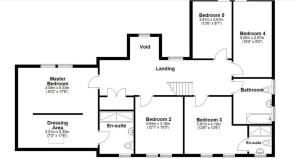High Farm Rise, Great Lumley, Durham, County Durham, DH3

Letting details
- Let available date:
- Now
- Deposit:
- £3,743A deposit provides security for a landlord against damage, or unpaid rent by a tenant.Read more about deposit in our glossary page.
- Min. Tenancy:
- Ask agent How long the landlord offers to let the property for.Read more about tenancy length in our glossary page.
- Let type:
- Long term
- Furnish type:
- Ask agent
- Council Tax:
- Ask agent
- PROPERTY TYPE
Detached
- BEDROOMS
5
- BATHROOMS
4
- SIZE
2,704 sq ft
251 sq m
Key features
- Large Kitchen/Diner with Island
- Stunning Views
- Driveway for multiple vehicles
- Double Garage
- Great Transport Links
- Highly Desirable Development
- High specification finish
Description
This exquisite home delivers 2704sq ft of refined living space, effortlessly blending elegance with contemporary design.
From the moment you step inside, the sense of quality is undeniable. The grand entrance hall is anchored by a striking oak staircase, setting the tone for the luxury that flows throughout.
The ground floor boasts a large lounge, a dedicated study, a convenient cloakroom, and a spectacular 31ft open-plan kitchen, dining, and family space. Bathed in natural light from dual sets of French doors, this is a space made for modern living and effortless entertaining, flowing seamlessly onto a private south-facing patio and small garden.
The kitchen is a statement in style and substance, featuring a sophisticated mix of graphite and grey oak cabinetry, crisp white quartz worktops, a central island with integrated hob, and a full suite of premium Zanussi appliances.
A separate utility room ensures everyday functionality is perfectly balanced with form.
Ascending to the first floor, five generously proportioned double bedrooms provide supreme comfort and flexibility. The luxurious principal suite includes a private dressing area and elegant en-suite shower room.
The second bedroom also benefits from its own en-suite.
The main bathroom is a sanctuary of indulgence, complete with high-end fittings, Marmo Silvestre Grey tiling, and a striking freestanding black Verona bath.
Externally, the property continues to impress with a double-width block-paved driveway and an integral double garage fitted with an insulated electric roller shutter door. The garden area and paved walkways surround the home, offering multiple seating areas to enjoy the sun throughout the day.
Energy efficient and future ready, the home is powered by an air-source heat pump, with under floor heating throughout the ground floor and radiators above, ensuring year round comfort and sustainability.
Situated within the prestigious High Farm Rise development, this home enjoys the best of both worlds: idyllic village surroundings with excellent access to local amenities, reputable schools, and key transport links to Durham, Newcastle and beyond. Tucked away in an exclusive private cul-de-sac of just four individually designed homes, this is the final opportunity to secure a residence in this highly sought-after enclave.
Local attractions:
Wood Art Sculpture – Local sculpture/landmark on Front St, Great Lumley; a pleasant short walk from the property.
Lumley Park – Park space in nearby Chester-le-Street for walking and recreation.
Ramside Hall is approximately 3.1–3.2 miles - 10 mins drive and great for a Spa Day
Lumley Castle - 4 miles
Weardale Way footpath – Long-distance trail that passes in the region and links many historic spots, including Lumley Castle, Chester-le-Street and Durham.
Chester-le-Street Train Station - 2.8–3.0 km
Durham Rail Station – 6.5–7.2 km
A1 is approximately 2 miles
Newcastle: ~9–10 miles (~15–20 min drive)
Sunderland: ~9–10 miles (~15–20 min drive)
A truly outstanding family home where luxury, practicality, and location come together in perfect harmony. Early viewing is highly recommended.
Join our exclusive list to be among the first to view this exceptional property.
£2,995 pcm – Unfurnished
Agent’s Note:
All measurements, floor areas, and specifications are provided for guidance only and may be subject to change. Images are AI-generated to illustrate the proposed finish and design; final appearance and layout may vary. Buyers are advised to satisfy themselves on all details prior to purchase.
Reception Hall - 3.48 x 6.2 m (11′5″ x 20′4″ ft)
Lounge - 3.81 x 5.28 m (12′6″ x 17′4″ ft)
Snug / Study - 2.34 x 3.15 m (7′8″ x 10′4″ ft)
kitchen / Family Room - 3.81 x 9.45 m (12′6″ x 31′0″ ft)
Utility - 3.81 x 1.93 m (12′6″ x 6′4″ ft)
Garage - 5.34 x 5.33 m (17′6″ x 17′6″ ft)
Primary Bedroom - 3.09 x 5.33 m (10′2″ x 17′6″ ft)
Primary Dressing - 2.21 x 5.33 m (7′3″ x 17′6″ ft)
Primary En Suite
Bedroom Two - 3.84 x 3.18 m (12′7″ x 10′5″ ft)
Bedroom Three - 3.81 x 4.19 m (12′6″ x 13′9″ ft)
Bedroom Three En Suite
Bedroom Four - 5.00 x 2.57 m (16′5″ x 8′5″ ft)
Bedroom Five - 3.81 x 2.61 m (12′6″ x 8′7″ ft)
Family Bath
- COUNCIL TAXA payment made to your local authority in order to pay for local services like schools, libraries, and refuse collection. The amount you pay depends on the value of the property.Read more about council Tax in our glossary page.
- Ask agent
- PARKINGDetails of how and where vehicles can be parked, and any associated costs.Read more about parking in our glossary page.
- Yes
- GARDENA property has access to an outdoor space, which could be private or shared.
- Yes
- ACCESSIBILITYHow a property has been adapted to meet the needs of vulnerable or disabled individuals.Read more about accessibility in our glossary page.
- Ask agent
Energy performance certificate - ask agent
High Farm Rise, Great Lumley, Durham, County Durham, DH3
Add an important place to see how long it'd take to get there from our property listings.
__mins driving to your place
Notes
Staying secure when looking for property
Ensure you're up to date with our latest advice on how to avoid fraud or scams when looking for property online.
Visit our security centre to find out moreDisclaimer - Property reference 7059. The information displayed about this property comprises a property advertisement. Rightmove.co.uk makes no warranty as to the accuracy or completeness of the advertisement or any linked or associated information, and Rightmove has no control over the content. This property advertisement does not constitute property particulars. The information is provided and maintained by JBrown, London. Please contact the selling agent or developer directly to obtain any information which may be available under the terms of The Energy Performance of Buildings (Certificates and Inspections) (England and Wales) Regulations 2007 or the Home Report if in relation to a residential property in Scotland.
*This is the average speed from the provider with the fastest broadband package available at this postcode. The average speed displayed is based on the download speeds of at least 50% of customers at peak time (8pm to 10pm). Fibre/cable services at the postcode are subject to availability and may differ between properties within a postcode. Speeds can be affected by a range of technical and environmental factors. The speed at the property may be lower than that listed above. You can check the estimated speed and confirm availability to a property prior to purchasing on the broadband provider's website. Providers may increase charges. The information is provided and maintained by Decision Technologies Limited. **This is indicative only and based on a 2-person household with multiple devices and simultaneous usage. Broadband performance is affected by multiple factors including number of occupants and devices, simultaneous usage, router range etc. For more information speak to your broadband provider.
Map data ©OpenStreetMap contributors.
