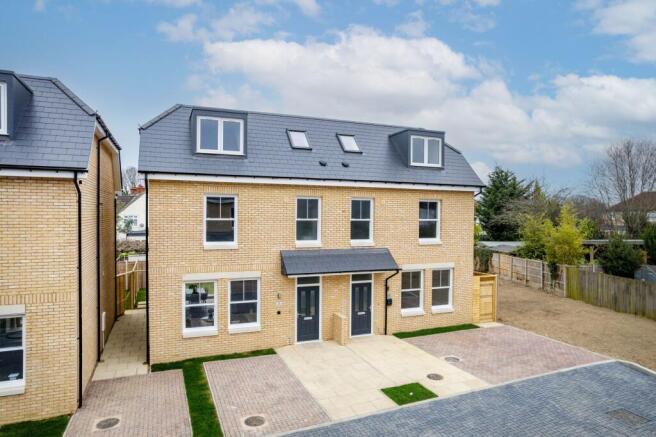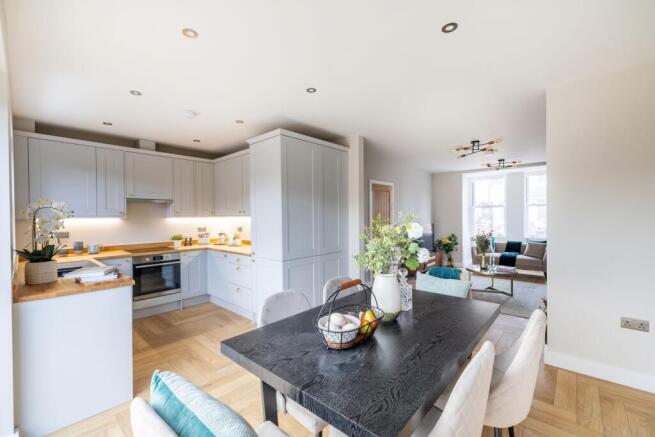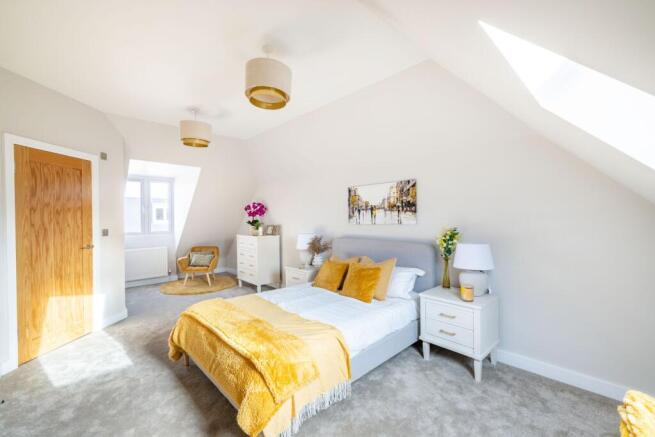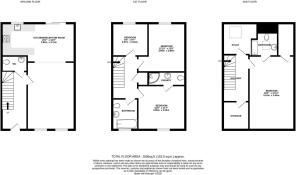Greenway Drive, Croydon, CR0

- PROPERTY TYPE
Semi-Detached
- BEDROOMS
4
- BATHROOMS
3
- SIZE
1,636 sq ft
152 sq m
- TENUREDescribes how you own a property. There are different types of tenure - freehold, leasehold, and commonhold.Read more about tenure in our glossary page.
Freehold
Key features
- Four Double Bedroom NEW Home
- Separate Study
- Three Storeys
- Open Plan Kitchen/Living/Dining
- Integrated Kitchen Appliances
- Three Bathrooms & Downstairs WC
- Landscaped Rear Garden
- Private Parking Space
- 10 Year Structural Warranty
- External Car Charging Point Provisions
Description
Welcome to Greenway Drive. An exclusive new collection of just eight exceptional three- and four-bedroom semi-detached homes, where timeless architecture meets contemporary luxury.
Thoughtfully crafted to blend traditional charm with modern design, each home offers flexible living across three beautifully arranged storeys, featuring a stunning open-plan living space, sleek contemporary bathrooms, a convenient downstairs WC and a private rear garden. Every property has been finished to an impressive specification, showcasing stylish fixtures, fittings and carefully curated interiors. Peacefully positioned on a quiet residential road and benefitting from a private woodland area for residents’ exclusive use, Greenway Drive also enjoys fantastic access to local schools, independent shops, bus routes and green open spaces.
Step inside and you’re welcomed by a bright, inviting hallway laid with elegant LVT herringbone oak flooring that sweeps through the entire ground floor. At the rear of the home sits the showstopping kitchen, designed with contemporary light-grey woodgrain Shaker units and complemented by solid oak worktops, matching upstands and subtle under-cabinet strip lighting. A composite Franke undermounted sink and Reginox tap add a premium touch, alongside a full suite of integrated appliances, including a dishwasher, fridge/freezer, extractor hood, induction hob and multifunction oven.
The expansive lounge/diner stretches the full length of the property, bathing the interior in natural light thanks to large sliding doors that open directly onto the private rear garden, perfect for al fresco entertaining, family time or simply enjoying the outdoors. A stylish downstairs WC completes the ground-floor accommodation, ideal for guests.
Across the first and second floors are four beautifully finished bedrooms, three contemporary bathrooms, a dedicated study and abundant storage. The master suite is an impressive retreat, complete with a spacious walk-in wardrobe. Every bedroom features luxurious, anti-stain 100% wool carpets, enhancing comfort and elegance. The sleek bathroom suites boast pristine white sanitary ware, including a Dunsford bath with chrome shower attachments and a three-outlet thermostat, complemented by a wall-hung toilet with stainless steel flush plate, a contemporary vanity unit with basin and chrome mixer tap, and an LED-lit mirror. Each space is immaculately finished with grey porcelain tiles for a refined, modern aesthetic.
Tenure: Freehold
Service Charge: £719.89 per annum
EPC: B
Council Tax: TBC
Designed and built by ASPI Homes, these properties reflect the craftsmanship of a trusted developer with longstanding relationships with skilled tradespeople who share their passion for excellence. With meticulous attention to detail and premium materials throughout, these homes are built to deliver enduring quality.
Shirley offers a wonderful blend of natural beauty and community amenities. Explore the historic Shirley Windmill, take in panoramic views from Addington Hills, or enjoy the abundance of open green spaces nearby. Everyday conveniences are moments away, with a 24-hour Tesco superstore, a Tesco Express, pharmacy and independent shops all close by. For retail therapy, you're ideally located between Croydon’s Centrale & Whitgift Centres and The Glades in Bromley, both offering fantastic shopping, dining and coffee spots. Purley Way provides further choice with IKEA, John Lewis, Dunelm, HomeSense, a Vue cinema and family-friendly restaurants and leisure options. The vibrant towns of West Wickham and Beckenham are also within easy reach, offering leisure centres, libraries, supermarkets and a buzzing selection of pubs, bars and restaurants.
Greenway Drive - where modern luxury, thoughtful design and a superb location come together to create a truly outstanding place to call home.
Brochures
Greenway Drive Introduced by Move Revolution- COUNCIL TAXA payment made to your local authority in order to pay for local services like schools, libraries, and refuse collection. The amount you pay depends on the value of the property.Read more about council Tax in our glossary page.
- Ask agent
- PARKINGDetails of how and where vehicles can be parked, and any associated costs.Read more about parking in our glossary page.
- Yes
- GARDENA property has access to an outdoor space, which could be private or shared.
- Private garden
- ACCESSIBILITYHow a property has been adapted to meet the needs of vulnerable or disabled individuals.Read more about accessibility in our glossary page.
- Ask agent
Energy performance certificate - ask agent
Greenway Drive, Croydon, CR0
Add an important place to see how long it'd take to get there from our property listings.
__mins driving to your place
Get an instant, personalised result:
- Show sellers you’re serious
- Secure viewings faster with agents
- No impact on your credit score
Your mortgage
Notes
Staying secure when looking for property
Ensure you're up to date with our latest advice on how to avoid fraud or scams when looking for property online.
Visit our security centre to find out moreDisclaimer - Property reference 560e077e-421d-41e3-b53a-5b8a4cbeda89. The information displayed about this property comprises a property advertisement. Rightmove.co.uk makes no warranty as to the accuracy or completeness of the advertisement or any linked or associated information, and Rightmove has no control over the content. This property advertisement does not constitute property particulars. The information is provided and maintained by Move Revolution, Covering Surrey/Sussex. Please contact the selling agent or developer directly to obtain any information which may be available under the terms of The Energy Performance of Buildings (Certificates and Inspections) (England and Wales) Regulations 2007 or the Home Report if in relation to a residential property in Scotland.
*This is the average speed from the provider with the fastest broadband package available at this postcode. The average speed displayed is based on the download speeds of at least 50% of customers at peak time (8pm to 10pm). Fibre/cable services at the postcode are subject to availability and may differ between properties within a postcode. Speeds can be affected by a range of technical and environmental factors. The speed at the property may be lower than that listed above. You can check the estimated speed and confirm availability to a property prior to purchasing on the broadband provider's website. Providers may increase charges. The information is provided and maintained by Decision Technologies Limited. **This is indicative only and based on a 2-person household with multiple devices and simultaneous usage. Broadband performance is affected by multiple factors including number of occupants and devices, simultaneous usage, router range etc. For more information speak to your broadband provider.
Map data ©OpenStreetMap contributors.





