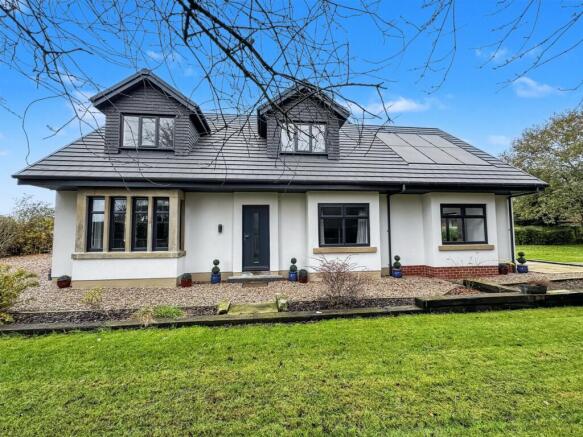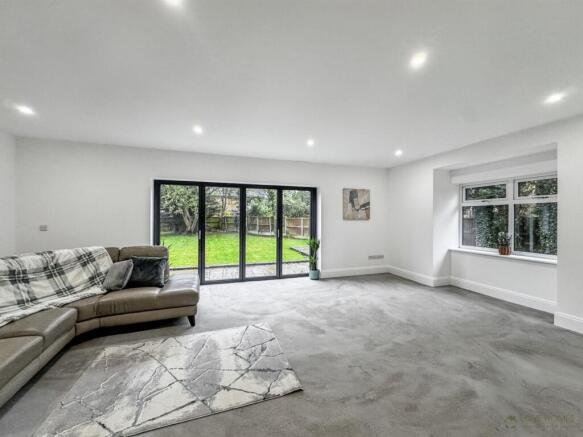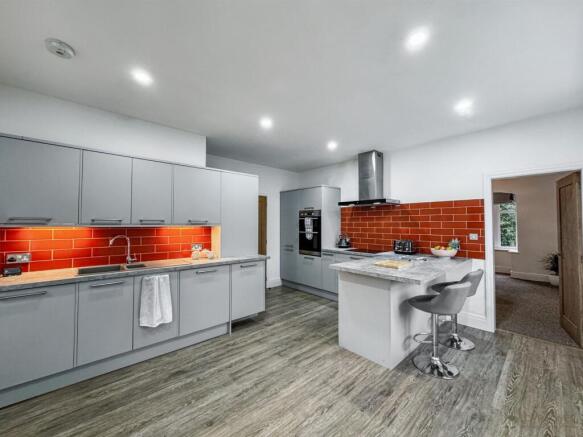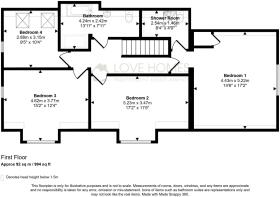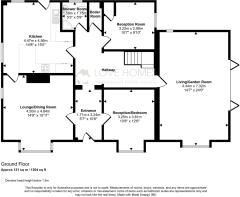Lowes Meadow, Garstang Road, Preston

- PROPERTY TYPE
Detached
- BEDROOMS
4
- BATHROOMS
2
- SIZE
Ask agent
- TENUREDescribes how you own a property. There are different types of tenure - freehold, leasehold, and commonhold.Read more about tenure in our glossary page.
Freehold
Key features
- 4 - 6 bedrooms, inc. en suite primary
- Underfloor heating throughout the ground floor
- 5kW in-roof integrated solar panels with hybrid inverter
- Hard-wired CCTV
- Fully double glazed and energy efficient
Description
From the moment you step inside, the sense of light and space is immediately apparent. The T-shaped inner hallway creates a warm and welcoming first impression, opening into the key living spaces that flow beautifully throughout the ground floor.
At the heart of the home lies a spacious dining kitchen, designed for both practicality and style. It features a comprehensive range of contemporary wall and base units, contrasting worktops, and stylish splashback tiling, all complemented by a full suite of integrated appliances. This space has been designed for modern family living, with plenty of room for casual dining and socialising.
Adjacent to the kitchen is the formal dining room, a generous and inviting area that easily accommodates a large family dining table and chairs. A chimney breast with an electric fire provides a warm focal point, while the large walk-in bay window allows natural light to fill the room throughout the day. This room has previously been used as a snug or secondary living space, demonstrating the property's versatility and potential to adapt to different family needs.
The newly built living room extends the home beautifully. With vast windows and glazed doors opening out to the garden, this room enjoys a bright, airy atmosphere that seamlessly connects the indoors with the outdoors. It is a fabulous open space, ideal as a family lounge or garden room, ready for the new owners to add their own personal touches and style.
Also on the ground floor are two further reception rooms, which were originally bedrooms when the property was a bungalow. These rooms provide flexible options and could easily be used as additional bedrooms, a home office, playroom, craft room, studio, or utility room depending on lifestyle requirements. The builders have confirmed that, subject to offer, one of these rooms could be converted into a fully fitted utility room prior to completion if this is preferred by the buyer.
A ground floor shower room and a separate boiler room complete this level, adding to the home's functionality and convenience.
Heading to the first floor, the feeling of space and openness continues. The primary bedroom is a showpiece of design, offering a sense of luxury with its vaulted ceiling and elegant chandelier lighting. This is large enough to accommodate a super king bed along with a full suite of bedroom furniture. The en suite bathroom is equally impressive, featuring a spacious shower cubicle, wash basin, and WC, all finished to a high modern standard.
There are three further double bedrooms on the first floor, each generously proportioned and filled with natural light, creating peaceful retreats for family members or guests. Completing the upper level is a beautifully appointed four-piece family bathroom, which includes both a bath and a separate shower, offering a perfect balance of practicality and style.
Lowes Meadow has been thoughtfully designed to balance modern living with energy efficiency and comfort. The ground floor benefits from underfloor heating throughout, providing warmth underfoot and a clean, uncluttered aesthetic. The property is fully double glazed and includes 5kW in-roof integrated solar panels with a hybrid inverter system, reducing energy costs and promoting sustainability. Additional features include a dedicated boiler cupboard, hard-wired CCTV in three locations, and the advantage of being offered with no onward chain, allowing for a straightforward move.
The exterior of the property is every bit as impressive as the interior. Lowes Meadow sits within full wraparound gardens that provide both privacy and tranquillity. The design of the garden has been carefully considered to offer a blend of beauty and functionality, featuring decorative stone pathways that lead you through various outdoor zones. There is an attractive alfresco patio and a generous decking area, both perfect for outdoor dining and entertaining. The extensive lawn is bordered by established trees, shrubs, and planting, creating a lush and vibrant setting. The entire garden is enclosed by fencing, ensuring peace and seclusion.
A gravel driveway provides ample off-road parking, with additional gated space ideal for storing a caravan or motorhome. There is also a detached single garage, offering further storage or workshop potential. The garden is fitted with outdoor lighting and power points, making it both practical and inviting in every season.
St Michaels on Wyre is a highly desirable rural village offering a peaceful lifestyle while remaining well connected. The village itself is home to a respected primary school, a beautiful medieval church, and a welcoming village hall, fostering a true sense of community. The location is ideal for commuters, with easy access to the Fylde Coast, Preston, and Lancaster, as well as convenient links to the motorway network both north and south. The historic market town of Garstang lies approximately four miles away, offering a wide range of shops, restaurants, and local amenities.
The area is also well known for its educational opportunities, with Myerscough College only a short drive away. This renowned institution specialises in agriculture, animal care, equine studies, and sports education. In addition, both the University of Central Lancashire in Preston and Lancaster University are within easy reach, making this an excellent location for families with students.
Lowes Meadow represents a rare opportunity to purchase a completely renovated and extended home that perfectly combines modern luxury, practicality, and village charm. Offering spacious and flexible accommodation, privacy, and an abundance of natural light, this impressive home provides everything needed for contemporary family living. The thoughtful design allows buyers to personalise finishing touches, such as flooring or layout preferences, ensuring the property feels uniquely their own.
With its generous wraparound gardens, extensive parking, and peaceful setting, Lowes Meadow is a home that truly must be seen to be fully appreciated. It offers the very best of rural living without compromising on style, comfort, or connectivity.
Council Tax Band: Currently exempt (AirBnB) (Wyre Council )
Tenure: Freehold
Entrance Hallway
Enter through a composite front door into a spacious hallway featuring Karndean flooring, underfloor heating, and ceiling lights. The hallway provides access to all ground floor rooms and includes an oak staircase with open spindles and a practical walk-in boiler cupboard.
Lounge/Dining Room
This room is bright and inviting, with UPVC double-glazed windows to the front and side elevations. It benefits from underfloor heating and a feature electric fire set on a stone hearth. The space is fitted with carpet, multiple power points, a TV socket, Cat6 wired connection, and a ceiling light.
Kitchen
The kitchen features UPVC double-glazed windows to the front and side, along with a barn-style door leading to the garden. It is fitted with a range of high-quality wall and base units, complemented by matching worktops and contrasting flooring. Integrated appliances include a washing machine, dishwasher, fridge freezer, waist-height double oven, and an induction hob with extractor above. A breakfast bar, ceiling spotlights, and multiple power sockets complete the space.
Living/Garden Room
Flooded with natural light, this space features UPVC double-glazed windows to the side elevations and bi-folding patio doors that seamlessly connect the interior to the rear garden, bringing the outdoors in. It also benefits from underfloor heating, multiple power sockets, a TV socket, Cat6 hardwired connection, and ceiling spotlights.
Reception Room
This room features a UPVC double-glazed window to the rear elevation, underfloor heating, a water cistern cupboard, TV socket, carpet, and ceiling light. With its practical layout and services, it could easily be converted into a utility room if required.
Reception/Bedroom
Currently used as a bedroom, this versatile room features a UPVC double-glazed window to the side elevation, underfloor heating, multiple power sockets, a TV socket, carpet, and a ceiling light, making it suitable for a variety of uses to suit your needs.
Shower room
This bathroom features a UPVC double-glazed window to the side elevation and is fitted with a hand wash basin with mixer tap, W/C, and a heated towel rail. It includes a double walk-in shower with glass sliding doors, chrome fixtures and fittings, complimentary wall tiling with contrasting flooring, underfloor heating, an extractor fan, and ceiling spotlights.
FIRST FLOOR:
The landing provides access to all the bedrooms and the family bathroom, and features an open spindle oak staircase, loft access, a radiator, and ceiling spotlights.
Bedroom 1
This bedroom features a UPVC double-glazed window to the rear elevation and provides access to the en-suite bathroom. It also includes a solar panel cupboard, multiple sockets, a radiator, TV socket, Cat6 hardwired connection, and a ceiling light.
En-suite
This en-suite is brightened by a Velux window and features ceiling spotlights throughout. It includes a double walk-in shower with glass screen, a floating hand wash basin with mixer tap, WC, and a heated towel rail. Chrome fixtures and fittings, complemented by wall tiles and contrasting flooring, complete the elegant design.
Bedroom 2
This room features a UPVC double-glazed window to the side elevation, a radiator, multiple sockets, a TV socket, Cat6 hardwired connection, and ceiling spotlights.
Bedroom 3
This room is fitted with a UPVC double-glazed window to the front elevation and includes a radiator, ceiling spotlights, multiple sockets, a TV socket, and a Cat6 hardwired connection.
Bedroom 4
The room benefits from a UPVC double-glazed window to the front elevation and Velux windows, with a radiator, multiple sockets, a TV socket, Cat6 hardwired connection, and ceiling spotlights throughout.
Bathroom
The luxurious bathroom is illuminated by a Velux window and features a roll-top bath with mixer tap, a double walk-in shower with glass sliding door, and a floating hand wash basin with mixer tap. It is complemented by a WC, chrome fixtures and fittings, elegant wall tiles with contrasting flooring, an extractor fan, and recessed ceiling spotlights.
EXTERIOR:
The property boasts beautifully landscaped wraparound gardens, offering a private and serene setting surrounded by secure fencing. Decorative stone pathways meander through established plants, mature trees, and shrubs, creating a lush and inviting atmosphere. A generous patio and decking area provide perfect spots for outdoor entertaining or relaxing, while the expansive lawn offers space for play or leisure. Outside lighting enhances the garden’s charm in the evenings, and practical features include a detached single garage, secure lock-up, ample parking for multiple vehicles, and gated access. These private gardens combine beauty and functionality, providing a peaceful retreat that can be enjoyed all year round.
Brochures
Brochure- COUNCIL TAXA payment made to your local authority in order to pay for local services like schools, libraries, and refuse collection. The amount you pay depends on the value of the property.Read more about council Tax in our glossary page.
- Ask agent
- PARKINGDetails of how and where vehicles can be parked, and any associated costs.Read more about parking in our glossary page.
- Garage,Driveway
- GARDENA property has access to an outdoor space, which could be private or shared.
- Front garden,Private garden,Enclosed garden
- ACCESSIBILITYHow a property has been adapted to meet the needs of vulnerable or disabled individuals.Read more about accessibility in our glossary page.
- Lateral living,Level access shower,Level access
Lowes Meadow, Garstang Road, Preston
Add an important place to see how long it'd take to get there from our property listings.
__mins driving to your place
Get an instant, personalised result:
- Show sellers you’re serious
- Secure viewings faster with agents
- No impact on your credit score
Your mortgage
Notes
Staying secure when looking for property
Ensure you're up to date with our latest advice on how to avoid fraud or scams when looking for property online.
Visit our security centre to find out moreDisclaimer - Property reference RS1989. The information displayed about this property comprises a property advertisement. Rightmove.co.uk makes no warranty as to the accuracy or completeness of the advertisement or any linked or associated information, and Rightmove has no control over the content. This property advertisement does not constitute property particulars. The information is provided and maintained by LOVE HOMES, Garstang. Please contact the selling agent or developer directly to obtain any information which may be available under the terms of The Energy Performance of Buildings (Certificates and Inspections) (England and Wales) Regulations 2007 or the Home Report if in relation to a residential property in Scotland.
*This is the average speed from the provider with the fastest broadband package available at this postcode. The average speed displayed is based on the download speeds of at least 50% of customers at peak time (8pm to 10pm). Fibre/cable services at the postcode are subject to availability and may differ between properties within a postcode. Speeds can be affected by a range of technical and environmental factors. The speed at the property may be lower than that listed above. You can check the estimated speed and confirm availability to a property prior to purchasing on the broadband provider's website. Providers may increase charges. The information is provided and maintained by Decision Technologies Limited. **This is indicative only and based on a 2-person household with multiple devices and simultaneous usage. Broadband performance is affected by multiple factors including number of occupants and devices, simultaneous usage, router range etc. For more information speak to your broadband provider.
Map data ©OpenStreetMap contributors.
