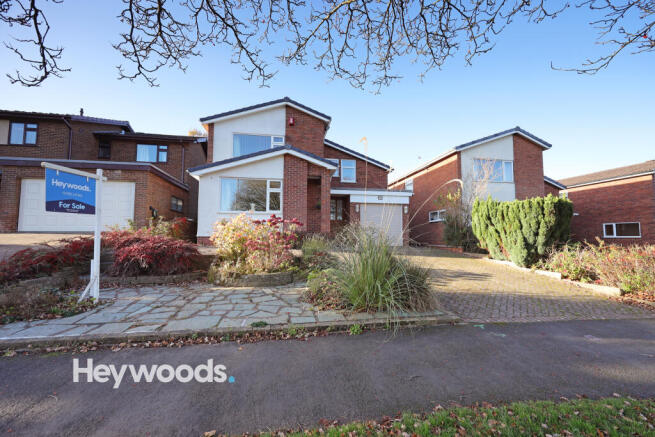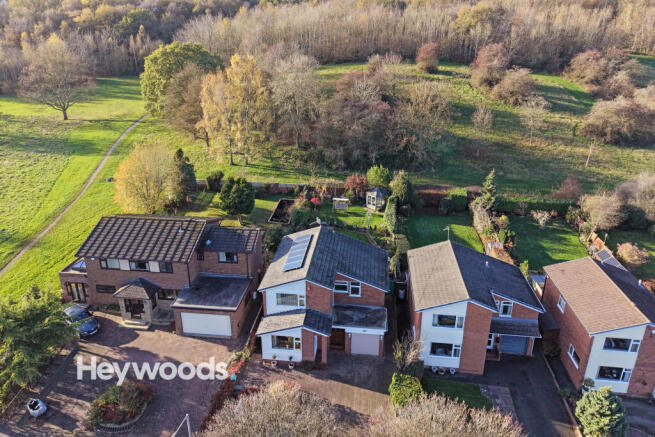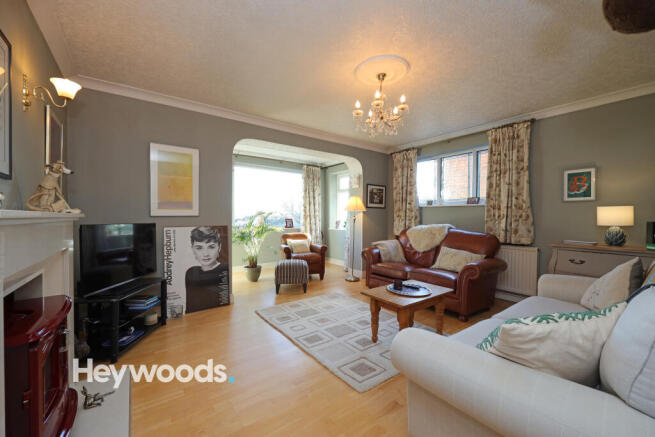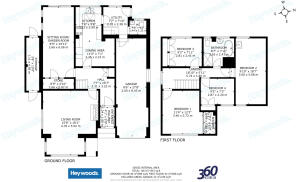4 bedroom detached house for sale
Paris Avenue, Westlands, Newcastle-under-Lyme, Staffordshire

- PROPERTY TYPE
Detached
- BEDROOMS
4
- BATHROOMS
2
- SIZE
1,410 sq ft
131 sq m
- TENUREDescribes how you own a property. There are different types of tenure - freehold, leasehold, and commonhold.Read more about tenure in our glossary page.
Freehold
Key features
- Four bedroom detached family home in a sought after residential location
- Private, south facing and non-overlooked rear garden with open aspect
- Rear extension enhancing and enlarging the existing ground floor living accommodation
- Modern kitchen diner with granite worktops, integrated appliances and lantern roof
- Utility room with access to tandem garage, guest wc and rear garden
- Generous driveway parking and attractive frontage
Description
The home is approached via a wide block-paved driveway offering excellent parking. A useful entrance porch leads into a welcoming hallway, setting the tone for the space and warmth found throughout the property. To the front, the lounge offers an inviting and comfortable setting, featuring an attractive inset electric log-burning effect fireplace, perfect for everyday relaxation. Moving through the house, you are guided into the extended sitting room at the rear, a bright and airy space that enjoys lovely views across the garden. This room works wonderfully as a second reception area, ideal for family gatherings or quiet moments alike.
The heart of the home is the impressive kitchen and dining room. This modern, well appointed space is fitted with quality units, granite worktops and a range of integrated appliances. A striking lantern roof overhead fills the room with natural light, giving it a fresh and open feel. The dining area offers plenty of space for family meals and entertaining, while a large window frames pleasant views out to the garden. A side door leads into the utility room, an extremely practical addition that offers further storage and workspace. From here, you can access the integral tandem garage, the guest wc and a door leading directly to the rear garden.
Upstairs, the property continues to impress with four well laid out bedrooms. The main bedroom, positioned at the front, is a spacious double bedroom that includes sliding doors opening to a neatly designed shower and sink area. The second bedroom is another generous double and enjoys a bright dual aspect, making it a particularly pleasant space. The third bedroom can function as either a small double or a spacious single, while the fourth bedroom is a well proportioned single that could also be used as a study or dressing room. Completing the first floor is the beautifully styled bathroom, featuring a separate shower, freestanding ball and claw bath, wc and wash hand basin, all finished to a high standard to create an inviting, calming atmosphere.
The rear garden is a real highlight of the property. South facing and enjoying a wonderful open outlook, it provides a peaceful and sunny outdoor space perfect for relaxing, dining or entertaining. Mature borders, well kept lawns and patio areas combine to create a private and attractive environment for year round enjoyment, and a summer house with power and lighting offers an ideal retreat or versatile extra space.
This is an excellent opportunity to acquire a well maintained and impressively spacious family home, offering flexible living accommodation, a superb rear aspect and a highly desirable setting.
Entrance Porch
1.66m x 1.24m
Entrance Hall
3.22m x 2.31m
Lounge
5.52m x 4.76m
Rear Sitting Room
6.06m x 2.66m
Kitchen/Diner
5.1m x 3.35m
Utility Room
2.38m x 2.32m
Guest WC
1.44m x 1.22m
Integral Garage
8.43m x 2.6m
First Floor Landing
5.74m x 1.8m
Bedroom One
3.72m x 3.46m
Shower
1.88m x 0.99m
Bedroom Two
5.68m x 3m
Bedroom Three
2.81m x 2.41m
Bedroom Four
2.87m x 2.2m
Bathroom
2.41m x 2.63m
AGENTS NOTES
Council Tax Band - E
EPC Rating - To Follow
Tenure- Freehold
Solar Panels - Owned
Our Services!
Contemplating a move? If you're contemplating a move, the best starting point is to get an idea of the market value. We are always happy to visit, at a time to suit and give you our professional opinion on price, the current market, presentation, and marketing strategy. There is no charge or obligation whatsoever, and any discussions we have are in complete confidence. Call the office now to arrange your appointment on !
Mortgage Advice - We have the benefit of partnering with two advisors from Mortgage Advice Bureau who bring expertise in residential mortgages and offer access to an extensive network of mortgage lenders, providing options tailored to a range of needs. Don’t hesitate to reach out and arrange your FREE initial consultation today—our adviser will guide you through the available options to set you on the right path.
PLEASE NOTE -
Should your offer be accepted, please be advised that an administrative fee of £36 Inclusive of VAT will be applicable to …
Brochures
Brochure- COUNCIL TAXA payment made to your local authority in order to pay for local services like schools, libraries, and refuse collection. The amount you pay depends on the value of the property.Read more about council Tax in our glossary page.
- Band: E
- PARKINGDetails of how and where vehicles can be parked, and any associated costs.Read more about parking in our glossary page.
- Garage,Driveway,No permit
- GARDENA property has access to an outdoor space, which could be private or shared.
- Yes
- ACCESSIBILITYHow a property has been adapted to meet the needs of vulnerable or disabled individuals.Read more about accessibility in our glossary page.
- No wheelchair access
Paris Avenue, Westlands, Newcastle-under-Lyme, Staffordshire
Add an important place to see how long it'd take to get there from our property listings.
__mins driving to your place
Get an instant, personalised result:
- Show sellers you’re serious
- Secure viewings faster with agents
- No impact on your credit score
Your mortgage
Notes
Staying secure when looking for property
Ensure you're up to date with our latest advice on how to avoid fraud or scams when looking for property online.
Visit our security centre to find out moreDisclaimer - Property reference FKZ-12260685. The information displayed about this property comprises a property advertisement. Rightmove.co.uk makes no warranty as to the accuracy or completeness of the advertisement or any linked or associated information, and Rightmove has no control over the content. This property advertisement does not constitute property particulars. The information is provided and maintained by Heywoods, Newcastle-under-Lyme. Please contact the selling agent or developer directly to obtain any information which may be available under the terms of The Energy Performance of Buildings (Certificates and Inspections) (England and Wales) Regulations 2007 or the Home Report if in relation to a residential property in Scotland.
*This is the average speed from the provider with the fastest broadband package available at this postcode. The average speed displayed is based on the download speeds of at least 50% of customers at peak time (8pm to 10pm). Fibre/cable services at the postcode are subject to availability and may differ between properties within a postcode. Speeds can be affected by a range of technical and environmental factors. The speed at the property may be lower than that listed above. You can check the estimated speed and confirm availability to a property prior to purchasing on the broadband provider's website. Providers may increase charges. The information is provided and maintained by Decision Technologies Limited. **This is indicative only and based on a 2-person household with multiple devices and simultaneous usage. Broadband performance is affected by multiple factors including number of occupants and devices, simultaneous usage, router range etc. For more information speak to your broadband provider.
Map data ©OpenStreetMap contributors.




