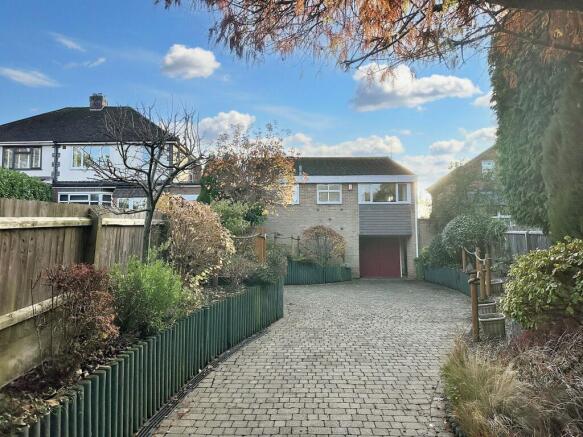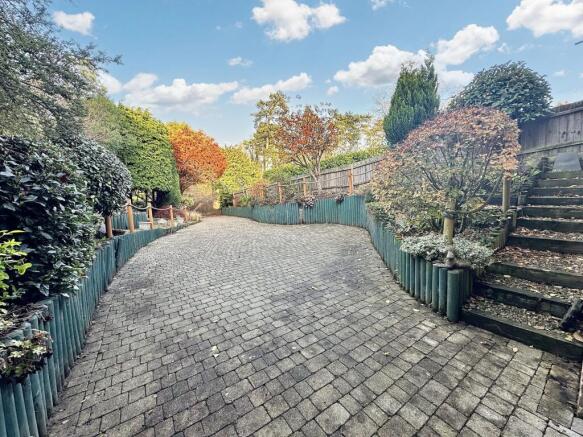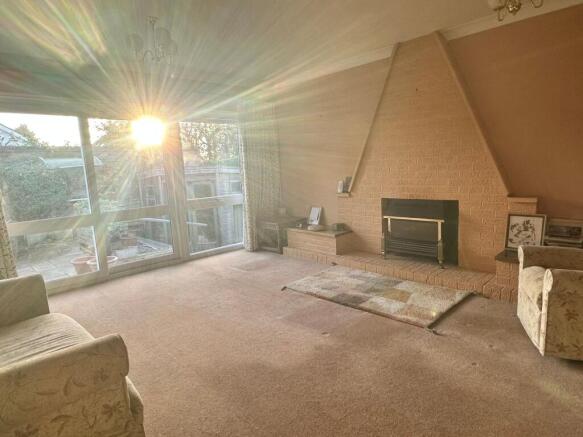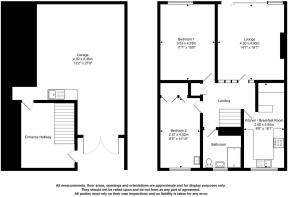Leicester Road, Glenfield, LE3

- PROPERTY TYPE
Detached
- BEDROOMS
2
- BATHROOMS
1
- SIZE
Ask agent
- TENUREDescribes how you own a property. There are different types of tenure - freehold, leasehold, and commonhold.Read more about tenure in our glossary page.
Freehold
Key features
- A distinctive and charming two bedroom detached house
- The house sale is being offered with no onward chain
- Living accommodation is situated on the first floor
- Exceptional sized, characterful landscaped front garden also benefitting from gated ample off road parking
- Excellent sized integral garage (located on the ground floor) offering versatility and potential (subject to planning consent and building regulations approval)
- First floor living accommodation accessed via the ground floor entrance area stairs
- Southerly aspect facing low maintenance rear garden
- Located in the sought after Glenfield area of Leicester
Description
** CALL TO ARRANGE A VIEWING ** Situated in the sought-after Glenfield area, this distinctive and charming two bedroom detached house presents an exciting opportunity for those looking to create a bespoke wonderful home. Offered with no onward chain, this house boasts immense potential, brimming with possibilities for a buyer to put their own mark on it to truly make it their own. With its living accommodation cleverly situated on the first floor, this allows for a seamless flow and adaptable living space.
The stunning frontage exudes kerb appeal, featuring a lush landscape of trees, plants, and shrubs, offering a tranquil oasis from the urban bustle. Gated ample off-road parking provides convenience and peace of mind, while an excellent sized integral garage on the ground floor offers additional space and versatility to create your own personalised space, to utilize this area and fulfill your needs/ requirements. If this was of interest to you then planning consent and building regulations approval could be required, and we suggest you should check this. In brief the current accommodation consists of a bathroom, a brilliant sized kitchen/ breakfast room which could be fabulous for enjoying your daily meals, and a comfortable living room which gives you access to the rear garden.
Outside, the property continues to impress with a low maintenance rear garden boasting a southerly aspect facing, providing an ideal spot for relaxation or al fresco entertaining. The gated driveway ensures ample off-road parking, accommodating multiple vehicles with ease. Whether hosting guests or enjoying a quiet moment in the sunshine, the outdoor space offers a perfect balance of a good degree of privacy, and practicality. With its prime location, versatile layout, and potential for customisation, this detached residence presents a great opportunity to create a dream home in a desirable setting.
The area of Glenfield is a sought after location on the North West edge of the city and falls into the in the Blaby district of Leicester. Favorable amongst families and professionals, there is access to an array of amenities such as a co-op, doctors surgery, pharmacy, a variety of pubs, restaurants and a petrol station. The local schools in this area are Glenfield Primary, a nursery and The Hall County Primary however the locality provides many other schools across the educational age range; nursery, primary, secondary and including a private establishment offering bordering facilities. If you commute then the road links are superb from this area with links to the M1 which can be accessed at Junction 21A to the south of the village (southbound only), which makes Fosse Shopping Park accessible. The M1 North can be reached along the A50 towards Groby, Markfield and Coalville. The A46 leads around the north of Leicester, with access to Anstey and then the A6 to Loughborough. The A50 south will take to into the city of Leicester and Glenfield Hospital. The countryside is also only a short journey away with Bradgate Park and Groby Pools being a pleasant visit if you enjoy nature walks.
EPC Rating: D
Entrance Hallway
Carpeted entrance hallway with a radiator and front door, access to integral garage space
Living Room
4.9m x 4.3m
Carpeted, fire place feature, sliding doors with access into the garden
Kitchen/Breakfast Room
5.5m x 2.6m
Carpeted, fitted wooden kitchen units, sink, UPVC double glazed window, space for oven with fitted extractor hood, radiator and a breakfast bar
Bedroom One
4.78m x 3.53m
Carpeted, fitted wardrobes, dressing table, radiator and UPVC double glazed window.
Bedroom Two
4.52m x 2.57m
Carpeted, radiator, fitted wardrobes, UPVC double glazed window and a sink unit
Bathroom
Vinyl Flooring, tiled walls, W.C, sink, walk in deep soak shower bathtub with taps and a hand held shower head, obscured glassed UPVC double glazed window and a towel rail
Garage/ Versatile Room
8.46m x 4.02m
Integral spacious garage, which could be used or converted to suit your own personal preference. Wooden double garage doors, a utility section with a sink. The measurements provided are maximum measurements. The measurements of this room are - 27'9ft x length 8'6ft width x 8'9ft width x 7'2ft width x 19'0ft length x 13'2ft width
Disclaimer
Elliott’s Estate Agents makes every effort to ensure the accuracy of the property details provided in our marketing materials. However, we advise all potential buyers that we do not guarantee the condition or suitability of any property, and buyers should conduct their own inspections and surveys. All measurements are approximate and should be independently verified by the buyer. Photographs and Floorplans are for illustrative purposes only and may not represent the current condition of the property. Buyers are responsible for verifying the legal status and title of the property with their solicitor. Sales particulars are for general guidance only and do not form part of any offer or contract. While we strive for accuracy, we accept no liability for any errors or omissions. Buyers should seek independent professional advice as necessary. For further information, please contact Elliott’s Estate Agents directly.
Brochures
Property Brochure- COUNCIL TAXA payment made to your local authority in order to pay for local services like schools, libraries, and refuse collection. The amount you pay depends on the value of the property.Read more about council Tax in our glossary page.
- Band: D
- PARKINGDetails of how and where vehicles can be parked, and any associated costs.Read more about parking in our glossary page.
- Yes
- GARDENA property has access to an outdoor space, which could be private or shared.
- Private garden
- ACCESSIBILITYHow a property has been adapted to meet the needs of vulnerable or disabled individuals.Read more about accessibility in our glossary page.
- Ask agent
Leicester Road, Glenfield, LE3
Add an important place to see how long it'd take to get there from our property listings.
__mins driving to your place
Get an instant, personalised result:
- Show sellers you’re serious
- Secure viewings faster with agents
- No impact on your credit score
Your mortgage
Notes
Staying secure when looking for property
Ensure you're up to date with our latest advice on how to avoid fraud or scams when looking for property online.
Visit our security centre to find out moreDisclaimer - Property reference d8627a3d-f2d3-4bde-a250-d0386521b759. The information displayed about this property comprises a property advertisement. Rightmove.co.uk makes no warranty as to the accuracy or completeness of the advertisement or any linked or associated information, and Rightmove has no control over the content. This property advertisement does not constitute property particulars. The information is provided and maintained by Elliott's Estate Agents, Covering Leicester. Please contact the selling agent or developer directly to obtain any information which may be available under the terms of The Energy Performance of Buildings (Certificates and Inspections) (England and Wales) Regulations 2007 or the Home Report if in relation to a residential property in Scotland.
*This is the average speed from the provider with the fastest broadband package available at this postcode. The average speed displayed is based on the download speeds of at least 50% of customers at peak time (8pm to 10pm). Fibre/cable services at the postcode are subject to availability and may differ between properties within a postcode. Speeds can be affected by a range of technical and environmental factors. The speed at the property may be lower than that listed above. You can check the estimated speed and confirm availability to a property prior to purchasing on the broadband provider's website. Providers may increase charges. The information is provided and maintained by Decision Technologies Limited. **This is indicative only and based on a 2-person household with multiple devices and simultaneous usage. Broadband performance is affected by multiple factors including number of occupants and devices, simultaneous usage, router range etc. For more information speak to your broadband provider.
Map data ©OpenStreetMap contributors.





