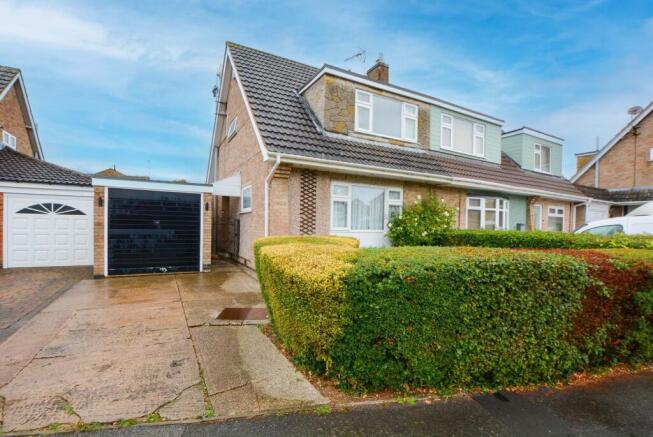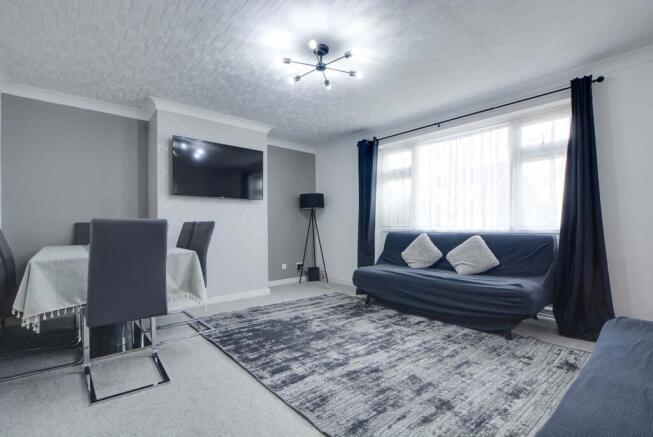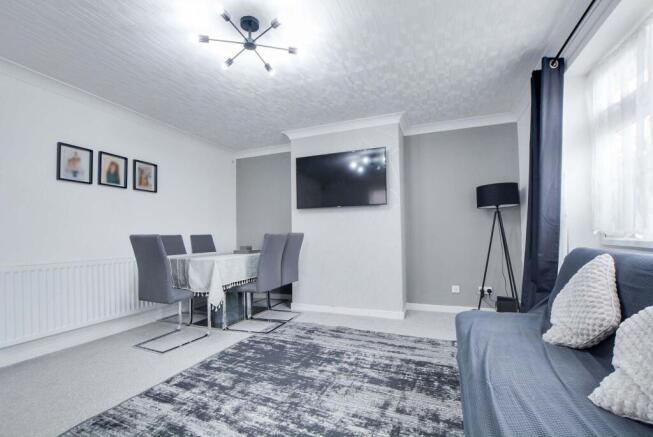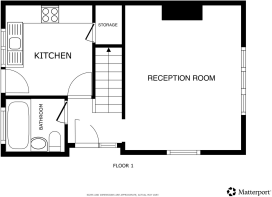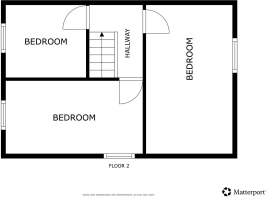Clipstone Close, Wigston, Leicester

Letting details
- Let available date:
- 11/12/2025
- Deposit:
- £1,384A deposit provides security for a landlord against damage, or unpaid rent by a tenant.Read more about deposit in our glossary page.
- Min. Tenancy:
- 6 months How long the landlord offers to let the property for.Read more about tenancy length in our glossary page.
- Let type:
- Long term
- Furnish type:
- Unfurnished
- Council Tax:
- Ask agent
- PROPERTY TYPE
Semi-Detached
- BEDROOMS
3
- BATHROOMS
1
- SIZE
797 sq ft
74 sq m
Key features
- A Semi-Detached Family Home in Wigston
- Gas Central Heating, Double Glazing
- Entrance Area
- Reception Room, Kitchen
- Bathroom
- First Floor Landing, Three Bedrooms
- Well-Maintained Gardens to the Front & Rear
- Driveway & Garage
Description
Tucked away on Clipstone Close, just off Kelmarsh Avenue, this semi-detached family home offers an excellent chance for tenants seeking a well-proportioned property in a popular location. The home provides a well-planned layout across two floors, featuring an inviting entrance area, a spacious reception room, a fitted kitchen and a family bathroom. Upstairs, there are three generously sized bedrooms.
Outside, the property benefits from well-kept front and rear gardens, along with the added advantage of a driveway and garage.
Relevant letting fees and tenant protection information.
As well as paying the rent, you may also be required to make the following permitted payments.
- Permitted payments
Before the tenancy starts (payable to Knightsbridge Professional Lettings 'the Agent')
Holding Deposit: 1 week's rent
Deposit: 5 weeks' rent
- During the tenancy (payable to the Agent)
Payment of £50 if you want to change the tenancy agreement.
Payment of £20 for the reasonably incurred costs for the loss of keys, plus the cost of any security device required such as garage fob, key fob, communal fob/security key.
Payment of any unpaid rent or other reasonable costs associated with your early termination of the tenancy
- During the tenancy (payable to the provider) if permitted and applicable
Utilities: gas, electricity, water
Communications: telephone and broadband
Installation of cable/satellite
Subscription to cable/satellite supplier
Television licence
Council Tax
- Other permitted payments
Any other permitted payments, not included above, under the relevant legislation including contractual damages.
Tenant protection
Knightsbridge Professional Lettings is a member of Client Money Protect (CMP), which is a client money protection scheme, and also a member of The Property Redress Scheme (PRS), which is a redress scheme. You can find out more details on the agent's website or by contacting the agent directly.
EPC Rating: D
Entrance Area
With a double-glazed door to the front elevation, a double-glazed window to the front elevation, stairs to the first floor landing.
Reception Room
4.85m x 3.93m
With double-glazed windows to the front and side elevations, a chimney breast, coving to the ceiling, TV point, radiator.
Kitchen
3.02m x 2.79m
With a double-glazed window to the rear elevation, a double-glazed door to the rear garden, a sink and drainer unit with a range of wall and base units with work surfaces over, space for a four-ring gas hob and double oven, space for a washing machine, space for a fridge, two under-stairs cupboards, radiator.
Bathroom
1.88m x 1.7m
With a double-glazed window to the rear elevation, bath with a shower head over, WC, wash hand basin, tiled splashbacks, radiator.
Bedroom One
4.87m x 2.82m
With a double-glazed window to the front elevation, radiator.
Bedroom Two
4.52m x 2.38m
With double-glazed windows to the side and rear elevations, a radiator.
Bedroom Three
4.52m x 2.39m
With a double-glazed window to the rear elevation, radiator.
Garden
A low-maintenance rear garden with patio seating area, lawn and well-maintained fenced perimeters.
Parking - Driveway
Driveway for one vehicle. Please note that parking is subject to vehicle size. Prospective purchasers should ensure the dimensions are suitable for their vehicle before relying on it for parking purposes.
Parking - Garage
With up and over door to the front elevation. Please note that parking within the garage is subject to vehicle size. Prospective purchasers should ensure the dimensions are suitable for their vehicle before relying on it for parking purposes.
Disclaimer
Measurements are taken electronically and are for guidance only — not to be relied upon as exact. Services, appliances, and fittings have not been tested. Tenants must satisfy themselves through inspection. Floor plans are not to scale and are for layout guidance only. Knightsbridge Estate Agents make no warranties regarding the property.
Brochures
Key Facts for BuyersProperty Brochure- COUNCIL TAXA payment made to your local authority in order to pay for local services like schools, libraries, and refuse collection. The amount you pay depends on the value of the property.Read more about council Tax in our glossary page.
- Band: B
- PARKINGDetails of how and where vehicles can be parked, and any associated costs.Read more about parking in our glossary page.
- Garage,Driveway
- GARDENA property has access to an outdoor space, which could be private or shared.
- Front garden,Private garden
- ACCESSIBILITYHow a property has been adapted to meet the needs of vulnerable or disabled individuals.Read more about accessibility in our glossary page.
- Ask agent
Energy performance certificate - ask agent
Clipstone Close, Wigston, Leicester
Add an important place to see how long it'd take to get there from our property listings.
__mins driving to your place



Notes
Staying secure when looking for property
Ensure you're up to date with our latest advice on how to avoid fraud or scams when looking for property online.
Visit our security centre to find out moreDisclaimer - Property reference 3b181ae3-b44e-43a0-86fc-fbb38dd49aa9. The information displayed about this property comprises a property advertisement. Rightmove.co.uk makes no warranty as to the accuracy or completeness of the advertisement or any linked or associated information, and Rightmove has no control over the content. This property advertisement does not constitute property particulars. The information is provided and maintained by Knightsbridge Estate Agents & Valuers, Leicester. Please contact the selling agent or developer directly to obtain any information which may be available under the terms of The Energy Performance of Buildings (Certificates and Inspections) (England and Wales) Regulations 2007 or the Home Report if in relation to a residential property in Scotland.
*This is the average speed from the provider with the fastest broadband package available at this postcode. The average speed displayed is based on the download speeds of at least 50% of customers at peak time (8pm to 10pm). Fibre/cable services at the postcode are subject to availability and may differ between properties within a postcode. Speeds can be affected by a range of technical and environmental factors. The speed at the property may be lower than that listed above. You can check the estimated speed and confirm availability to a property prior to purchasing on the broadband provider's website. Providers may increase charges. The information is provided and maintained by Decision Technologies Limited. **This is indicative only and based on a 2-person household with multiple devices and simultaneous usage. Broadband performance is affected by multiple factors including number of occupants and devices, simultaneous usage, router range etc. For more information speak to your broadband provider.
Map data ©OpenStreetMap contributors.
