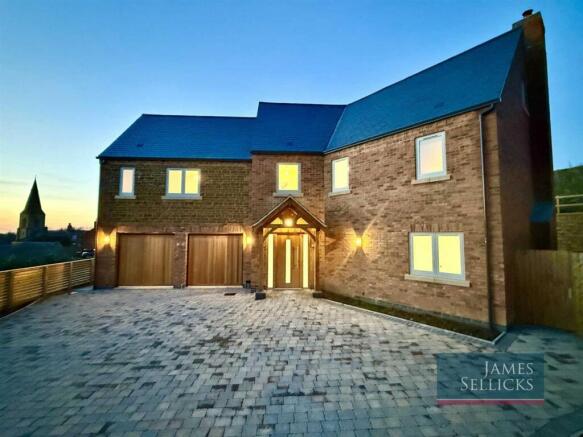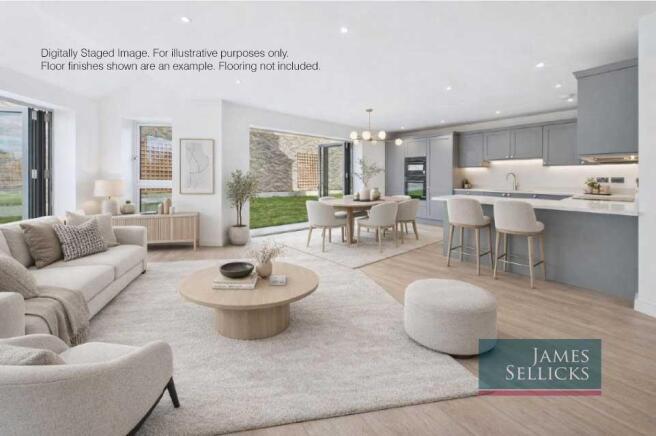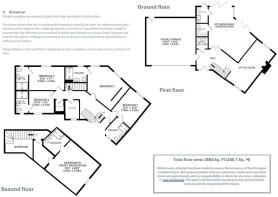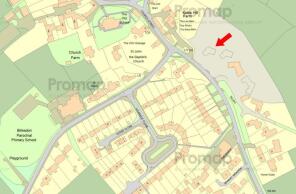
Cotswold House, Kate's Hill, Billesdon, Leicestershire

- PROPERTY TYPE
Detached
- BEDROOMS
5
- BATHROOMS
5
- SIZE
2,584 sq ft
240 sq m
- TENUREDescribes how you own a property. There are different types of tenure - freehold, leasehold, and commonhold.Read more about tenure in our glossary page.
Freehold
Key features
- An exciting opportunity
- Off plan executive detached home
- Open plan flexible living
- Four/Five bedrooms (Second floor offers flexibility in its use)
- Five/six bathrooms (Second floor offers flexibility in its use)
- Desirable east Leicestershire village
- 10-year build warranty
- Renowned local house builder
- Excellent village amenity
- Popular e ast Leicestershire village
Description
Location - Billesdon is a thriving East Leicestershire village with a strong sense of community and many homes of significant historic and architectural interest. Village amenities include two popular public houses, community and recreation centre, primary school, village store, post office, parish church, nearby lake walk and doctor’s surgery. Billesdon is well positioned almost equidistant from Leicester to the west, Market Harborough to the south, Oakham and Uppingham to the east. Market Harborough offers mainline travel to London St Pancras in little over an hour.
Accommodation - An exciting opportunity to purchase a four/ five-bedroom, five-bathroom executive detached property boasting a high specification build and finish, located on a substantial plot
With the benefit of gas central heating and wet underfloor heating to the ground floor, the property offers accommodation comprising has a large entrance hall, downstairs WC, an open plan dining kitchen through to a garden room, pantry and boot room/utility, a spacious sitting room and a double garage
To the first floor are four bedrooms each with an ensuite plus a study & laundry room.
To the second floor there is a further bedroom with ensuite and dressing area.
Outside - The property benefits from a substantial elevated plot which takes in the views of east Leicestershire and its rolling countryside. To the front is a double garage and ample off road parking on a block paved driveway.
Superstructure And Exterior Specification - Foundations
Trench and concrete with block and beam ground floor
Build
Main structure, block and brickwork insulated cavity walls
Brickwork
Oast Russett multi red clay brickwork with Stamford Ironstone
Sills and headers
Matching brick soldier course header and cast stone sills
Roof
Traditional slate
Windows
Windows PVCu in light grey, double glazed Argon sealed units. All non-openers fully cased to balance openers. Hardware in satin chrome finish. Bi folding doors in aluminium in matching colour
External doors
External front door composite material. Multi point locking.
Garage
Twin electric garage doors, up and over in cedarwood finish
Front Drive
Finished in traditional permeable style block paving.
Patios and paths
Finished in porcelain/ Limestone grey slabbing.
Landscaping and finishing
Garden landscaping. Lawn turfed. Fresh topsoil to all borders
Outside tap
Located at the rear
Boundaries
A combination of boundary treatments including bayfield walling to rear and low wall or fencing to front
Water Meter
Fitted to comply with the local authority stipulation and location
Porch
Oak frame canopy porch
Interior Specification - Internal Paintwork
Walls and ceilings painted matt white. All woodwork to be painted white silk or eggshell. Designer radiators (upstairs) pre-finished in white
Internal Doors
Oak veneered doors. Door furniture chrome satin
Staircases
Main staircase to first floor and landing in oak with glass balustrades. First to second floor open design incorporating newels and square top chamfered spindles to be painted satin/eggshell white with stained oak handrails
Flooring
All 5 en-suites finished and Karndean flooring
Skirting boards
Deep moulded. Painted
Five En-suites and Downstairs WC
• Villeroy & Boch Sanitaryware (or similar quality brand) accompanied by Hansgrohe taps and shower mixers (or similar quality brand)
• Wall hung WCs and concealed cisterns with soft close seats (beds 3 and 4 floor mounted WC)
• Dual chrome heated towel radiators throughout
• Shower cubicles fully tiled with walk-in glass panels & deflector panels, sliding/opening shower doors
• Vanity unit with basin and mixer tap in all locations
• Splash back tiles to basins
• Acrylic bath with mixer. Tiled bath surround
• 5 ensuite bathrooms (no family bathroom)
• All ensuites have showers with low profile trays
Built in wardrobes
First floor bedroom 1 and second floor bedroom 5, space for bespoke fitted walk-in wardrobe/dressing rooms. Designs available at optional extra cost.
Study
Design and fitted at optional extra cost
Loft
2 or 3 sq mtrs of boarded storage area. Hatch located in bedroom 3
Kitchen
High quality kitchen design by Burt Joinery with Neff appliances.
• Neff Full Height Integrated Fridge
• NeffFull Height Integrated Freezer
• NeffSingle Oven
• Neff Combination Microwave
• Neff Induction Hob with integrated extractor
• Neff Integrated Dishwasher
• Kubus 1.5 bowl dark grey granite style sink
• Quooker Pro 3 Classic Fusion tap
• Quartz/ granite worktops finished in white storm with rear upstands
• Handmade kitchen units by Burts Joinery finished in Dove Grey
• Under cupboard lighting
Boot Room/Utility room
Units to match the kitchen, Quartz/granite worktops with upstands. Built-in bench with oak seat and wall panelling to seating and between cupboard seats
Walk in pantry
Separate walk-in pantry with floor to ceiling built-in shelving and units in matching Dove Grey
Laundry room
Plumbed for washing machine and space for dryer located off the first floor landing
Fireplace
Brick design with oak beam (See separate spec sheet)
Gas central heating
Wet underfloor heating system to all downstairs rooms and designer convector panel radiators upstairs subject to engineer’s calculations for each room size. Gas central heating boiler for heating and hot water with separate hot water cylinder
Insulation
To comply with the current building regulations with an estimated EPC of B
Electrics - Electric sockets
• Double chrome grey nickel sockets throughout
Alarm
Alarm system fitted with motion detectors (downstairs) and keypad
Wiring pre-installed for 2 security cameras (excludes cameras and fitting)
Cat 6
Cabling fitted throughout the property wired to coms cabinet
Lighting
• Recessed LED spot lights to kitchen, utility, lounge, dining/family room, master bedroom, hall, landing bathrooms and en-suites
• Pendant lights to remaining rooms including attic
• Garage 2 fluorescent lights
• Low energy lamps to meet current building regulations
• Kitchen, 3 pendent lights above the island
Smoke detectors
To comply with current building regulations
Sky/ Internet
Pre-wired (excludes aerials and fitting). Internet high speed fibre optic connection
Extractor fans
Fitted in all locations to meet current building control regulations
Exterior lights
Light located in recessed front porch
8 wall mounted traditional lanterns
Car charger
Optional extra
Driveway gates
Pair of traditional oak farm electric gates. Intercom can be installed as an optional extra
Garden lighting
Exterior wall lights mounted on rear wall
Warranty - The property will benefit from a 10-year ICW Building warranty
Disclaimer - Every effort has been made to ensure that the information contained in these specifications are accurate, however we reserve the right to change as necessary the architects plans and these specifications without prior notice.
These details or the architect’s drawings do not constitute or form part of any contract of sale.
PC sums are exclusive of VAT. No credit is transferrable on PC sums
Some of the images shown in this brochure are computer generated images (CGI).
Details are given as a general guide and may be subject to alteration.
The plans shown are not to scale and dimensions should be used for reference only and should not be relied on for ordering carpets or furniture. Every effort has been made to ensure that the information contained in these specifications are accurate, however we reserve the right to change as necessary the architects plans and these specifications without prior notice.
These details or the architects’ drawings do not constitute or form part of any contract of sale.
Brochures
BROCHURE.pdf- COUNCIL TAXA payment made to your local authority in order to pay for local services like schools, libraries, and refuse collection. The amount you pay depends on the value of the property.Read more about council Tax in our glossary page.
- Band: TBC
- PARKINGDetails of how and where vehicles can be parked, and any associated costs.Read more about parking in our glossary page.
- Garage
- GARDENA property has access to an outdoor space, which could be private or shared.
- Yes
- ACCESSIBILITYHow a property has been adapted to meet the needs of vulnerable or disabled individuals.Read more about accessibility in our glossary page.
- Ask agent
Cotswold House, Kate's Hill, Billesdon, Leicestershire
Add an important place to see how long it'd take to get there from our property listings.
__mins driving to your place
Get an instant, personalised result:
- Show sellers you’re serious
- Secure viewings faster with agents
- No impact on your credit score

Your mortgage
Notes
Staying secure when looking for property
Ensure you're up to date with our latest advice on how to avoid fraud or scams when looking for property online.
Visit our security centre to find out moreDisclaimer - Property reference 34301101. The information displayed about this property comprises a property advertisement. Rightmove.co.uk makes no warranty as to the accuracy or completeness of the advertisement or any linked or associated information, and Rightmove has no control over the content. This property advertisement does not constitute property particulars. The information is provided and maintained by James Sellicks Estate Agents, Market Harborough. Please contact the selling agent or developer directly to obtain any information which may be available under the terms of The Energy Performance of Buildings (Certificates and Inspections) (England and Wales) Regulations 2007 or the Home Report if in relation to a residential property in Scotland.
*This is the average speed from the provider with the fastest broadband package available at this postcode. The average speed displayed is based on the download speeds of at least 50% of customers at peak time (8pm to 10pm). Fibre/cable services at the postcode are subject to availability and may differ between properties within a postcode. Speeds can be affected by a range of technical and environmental factors. The speed at the property may be lower than that listed above. You can check the estimated speed and confirm availability to a property prior to purchasing on the broadband provider's website. Providers may increase charges. The information is provided and maintained by Decision Technologies Limited. **This is indicative only and based on a 2-person household with multiple devices and simultaneous usage. Broadband performance is affected by multiple factors including number of occupants and devices, simultaneous usage, router range etc. For more information speak to your broadband provider.
Map data ©OpenStreetMap contributors.






